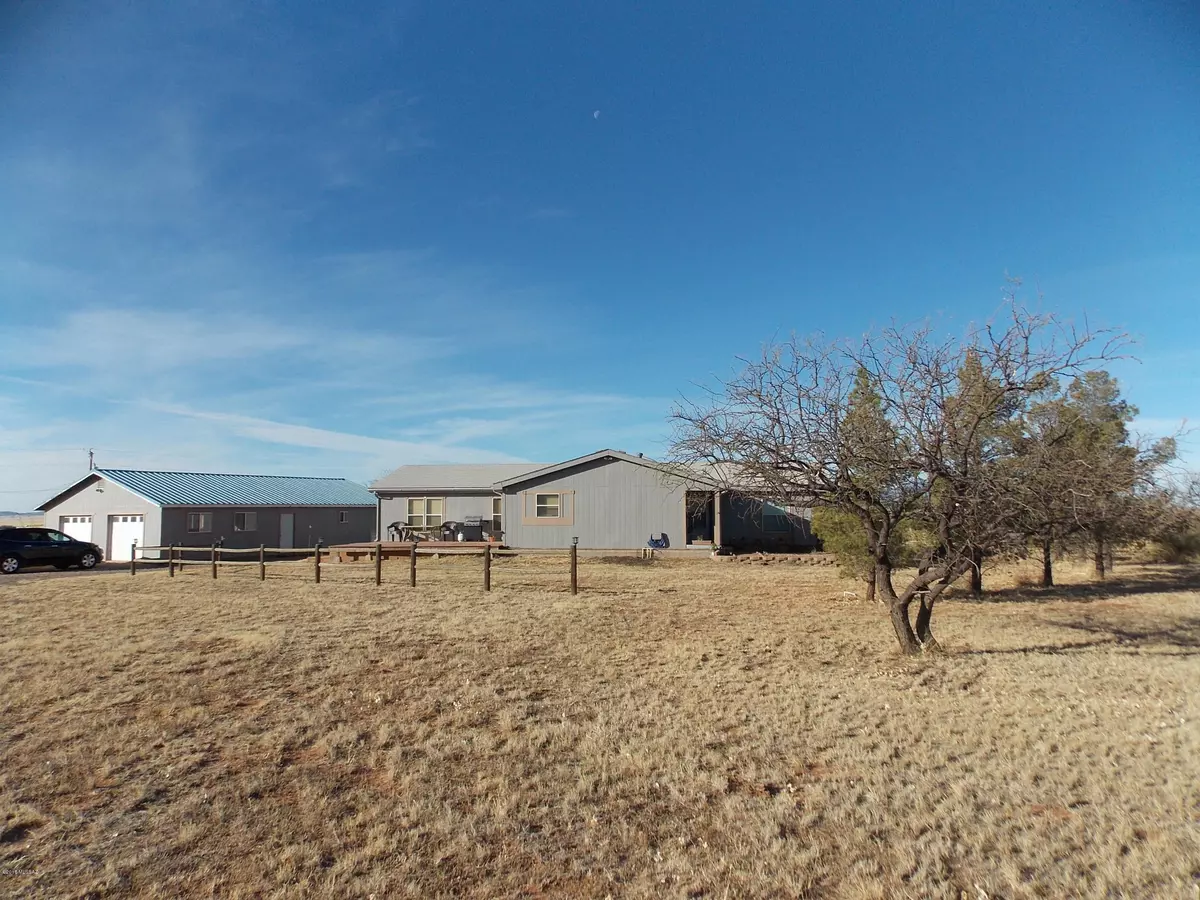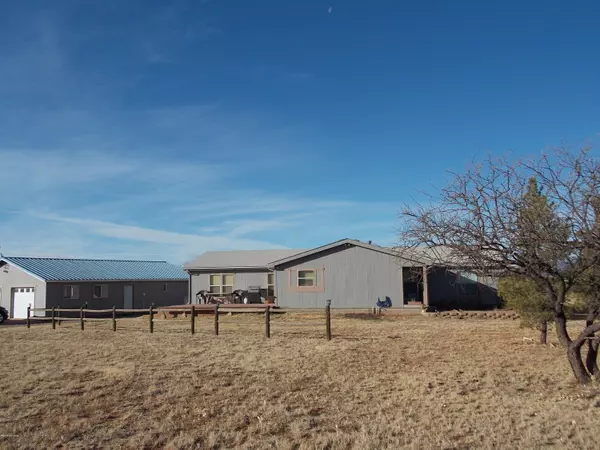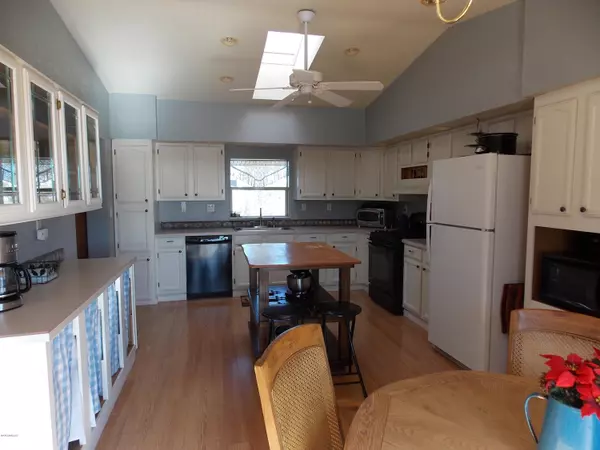$166,000
$169,000
1.8%For more information regarding the value of a property, please contact us for a free consultation.
3 Beds
2 Baths
2,177 SqFt
SOLD DATE : 04/20/2018
Key Details
Sold Price $166,000
Property Type Manufactured Home
Sub Type Manufactured Home
Listing Status Sold
Purchase Type For Sale
Square Footage 2,177 sqft
Price per Sqft $76
MLS Listing ID 21803769
Sold Date 04/20/18
Bedrooms 3
Full Baths 2
HOA Y/N No
Year Built 1999
Annual Tax Amount $837
Tax Year 2017
Lot Size 5.000 Acres
Acres 5.0
Property Description
Breath taking views and amazing climate! Open floor plan manufactured home with a tag addition. 2177 sqft 3bd 2ba home on 5 acres. Private well, fenced with field fence, 1500sqft garage/workshop with an extra room and 2 roll-up doors, Kitchen has an eat-in area, a pantry closet, skylight and ample counter and storage space. The kitchen sliding glass door opens onto the deck for BBQs or just relaxing. No maintenance here the deck is made with composite boards, The front entrance is covered and has a nice garden area. Open great room feel with large living room, dining area. There is a separate area that could be used for a den/library/office/playroom. The spacious laundry room has a utility sink, storage closets and a doggie door. The master has a large walk-in closet, garden tub, separate
Location
State AZ
County Pima
Area Scc-Elgin
Zoning Pima County - RH
Rooms
Other Rooms Den, Library, Workshop
Guest Accommodations None
Dining Room Great Room
Kitchen Dishwasher, Garbage Disposal, Gas Range, Refrigerator
Interior
Interior Features Ceiling Fan(s), Skylights, Split Bedroom Plan, Vaulted Ceilings, Walk In Closet(s), Workshop
Hot Water Propane
Heating Forced Air, Natural Gas
Cooling Central Air
Flooring Carpet, Laminate, Vinyl
Fireplaces Type None
Fireplace N
Laundry Laundry Room
Exterior
Exterior Feature Workshop
Garage Detached
Garage Spaces 4.0
Fence Field
Pool None
Community Features Horses Allowed
View Mountains, Panoramic, Rural, Sunrise, Sunset
Roof Type Shingle
Accessibility None
Road Frontage Paved
Private Pool No
Building
Lot Description Corner Lot, East/West Exposure
Story One
Sewer Septic
Water Pvt Well (Registered)
Level or Stories One
Schools
Elementary Schools Call
Middle Schools Call
High Schools Call
School District Empire
Others
Senior Community No
Acceptable Financing Cash, Conventional, FHA, Submit, USDA, VA
Horse Property Yes - By Zoning
Listing Terms Cash, Conventional, FHA, Submit, USDA, VA
Special Listing Condition None
Read Less Info
Want to know what your home might be worth? Contact us for a FREE valuation!

Our team is ready to help you sell your home for the highest possible price ASAP

Copyright 2024 MLS of Southern Arizona
Bought with Scordato Realty

"My job is to find and attract mastery-based agents to the office, protect the culture, and make sure everyone is happy! "
10501 E Seven Generations Way Suite 103, Tucson, AZ, 85747, United States






