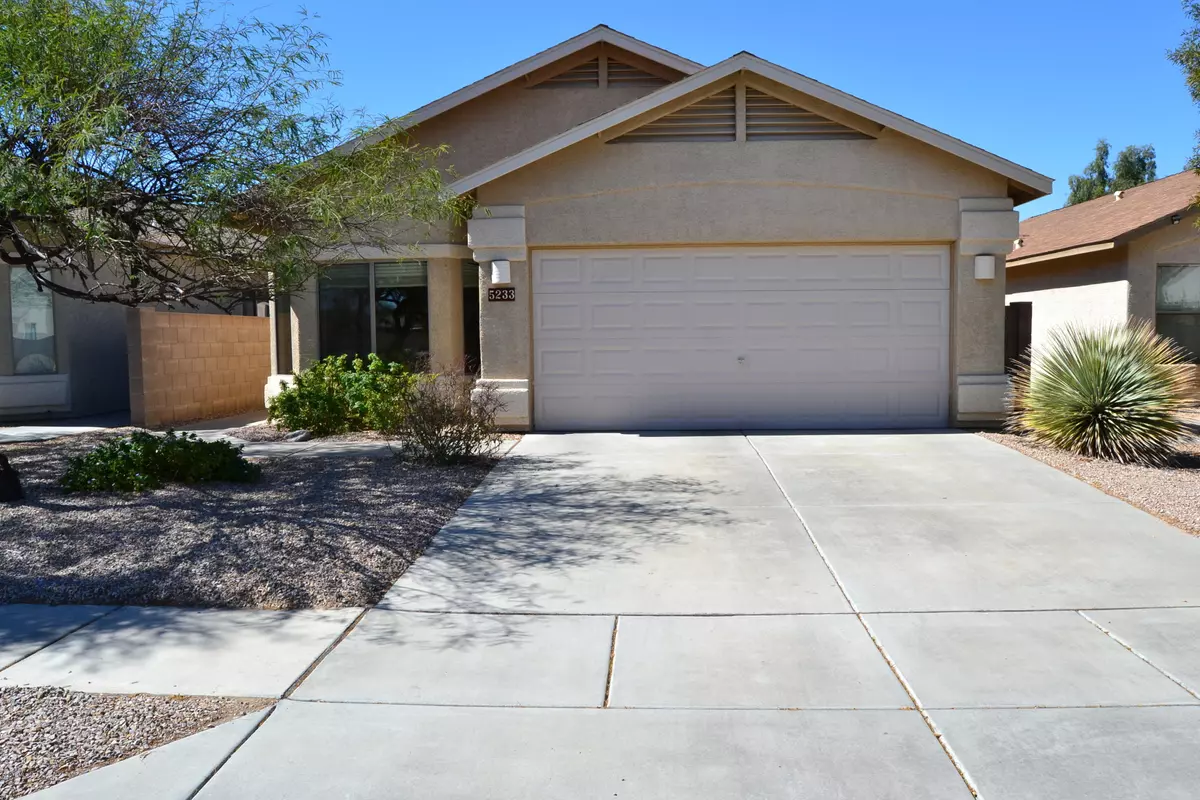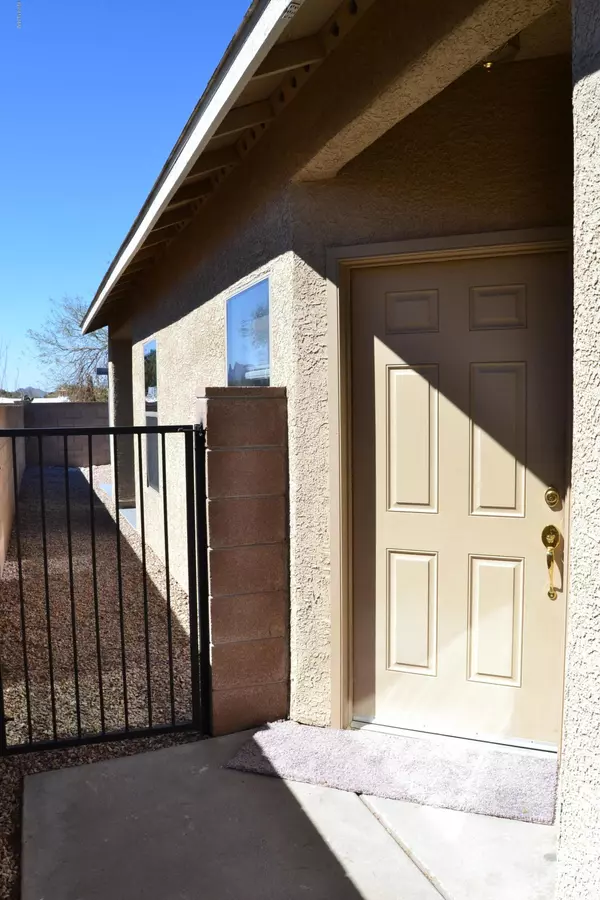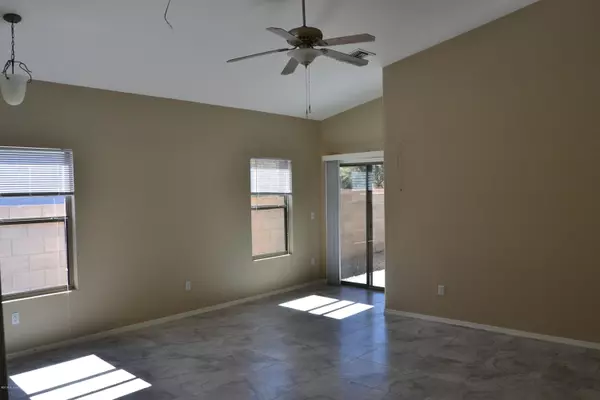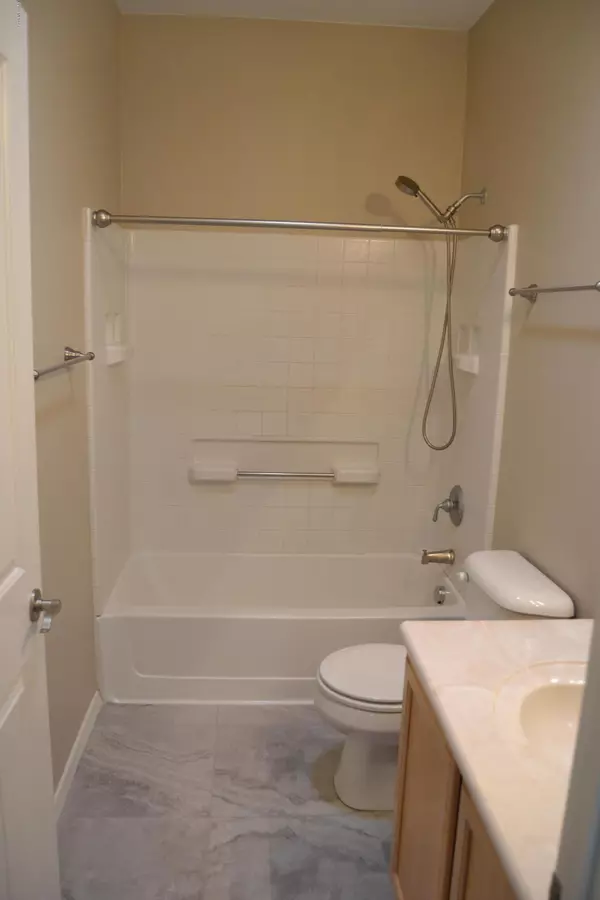$182,000
$188,000
3.2%For more information regarding the value of a property, please contact us for a free consultation.
3 Beds
2 Baths
1,452 SqFt
SOLD DATE : 04/20/2018
Key Details
Sold Price $182,000
Property Type Single Family Home
Sub Type Single Family Residence
Listing Status Sold
Purchase Type For Sale
Square Footage 1,452 sqft
Price per Sqft $125
Subdivision Rillito At La Cholla (1-133)
MLS Listing ID 21805839
Sold Date 04/20/18
Style Contemporary
Bedrooms 3
Full Baths 2
HOA Fees $18/mo
HOA Y/N Yes
Year Built 2004
Annual Tax Amount $1,689
Tax Year 2017
Lot Size 4,792 Sqft
Acres 0.11
Property Sub-Type Single Family Residence
Property Description
Don't miss out on this inviting home. Featuring a bright open floor plan, vaulted ceilings, lots of natural light and new contemporary flooring throughout. The neutral colors are sure to appeal to any eye. Enjoy the view through the bay window in your large eat-in kitchen. For a more formal setting you will enjoy the separate dining area. Indoor laundry room leads to the two car garage with a workbench and cabinets. The low care back yard features a large patio with ceiling fans. It's a blank slate for you to add your own personal touch. Large master bedroom includes a huge walk-in closet. The master bath features dual sinks, linen closet, and a garden tub with shower. There is ample storage throughout. Welcome home!
Location
State AZ
County Pima
Area Central
Zoning Pima County - CR5
Rooms
Other Rooms None
Guest Accommodations None
Dining Room Breakfast Bar
Kitchen Dishwasher, Double Sink, Electric Range, Garbage Disposal, Refrigerator
Interior
Interior Features Bay Window, Ceiling Fan(s), Split Bedroom Plan, Vaulted Ceilings, Walk In Closet(s)
Hot Water Electric
Heating Electric, Forced Air
Cooling Central Air
Flooring Carpet, Ceramic Tile
Fireplaces Type None
Fireplace N
Laundry Dryer, Laundry Room, Washer
Exterior
Exterior Feature None
Parking Features Additional Carport, Electric Door Opener
Garage Spaces 2.0
Fence Block
Pool None
Community Features Paved Street, Sidewalks
View Mountains
Roof Type Tile
Accessibility None
Road Frontage Paved
Private Pool No
Building
Lot Description Adjacent to Wash
Story One
Sewer Connected
Water City
Level or Stories One
Schools
Elementary Schools Laguna
Middle Schools Flowing Wells
High Schools Flowing Wells
School District Flowing Wells
Others
Senior Community No
Acceptable Financing Cash, Conventional, FHA, VA
Horse Property No
Listing Terms Cash, Conventional, FHA, VA
Special Listing Condition None
Read Less Info
Want to know what your home might be worth? Contact us for a FREE valuation!

Our team is ready to help you sell your home for the highest possible price ASAP

Copyright 2025 MLS of Southern Arizona
Bought with Cobb Realty, LLC
"My job is to find and attract mastery-based agents to the office, protect the culture, and make sure everyone is happy! "
10501 E Seven Generations Way Suite 103, Tucson, AZ, 85747, United States






