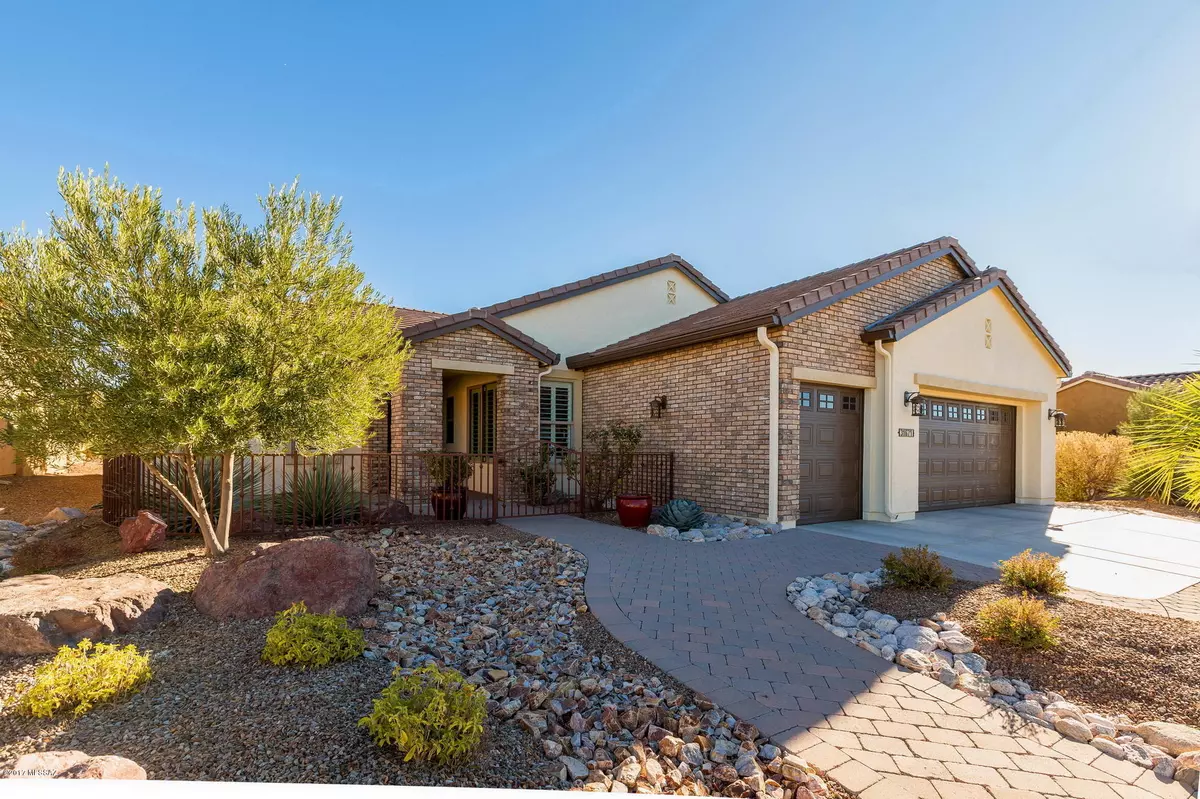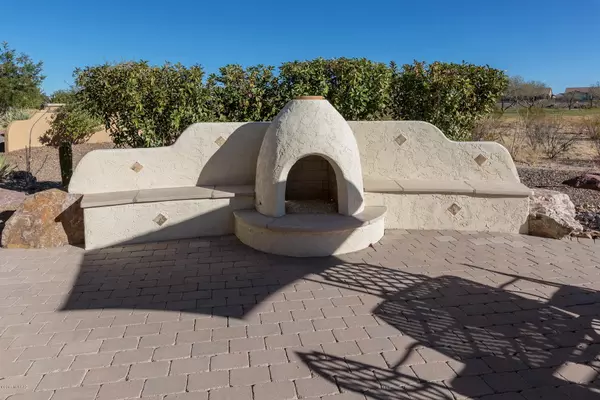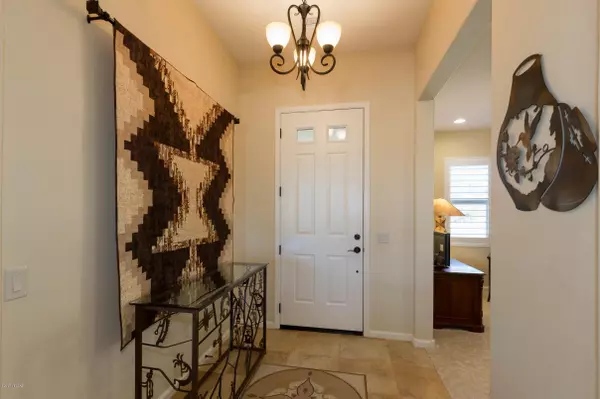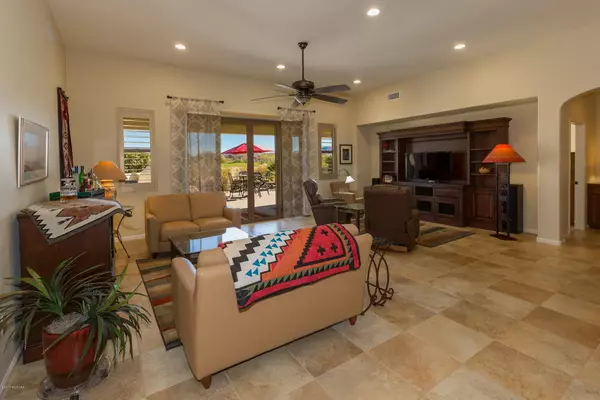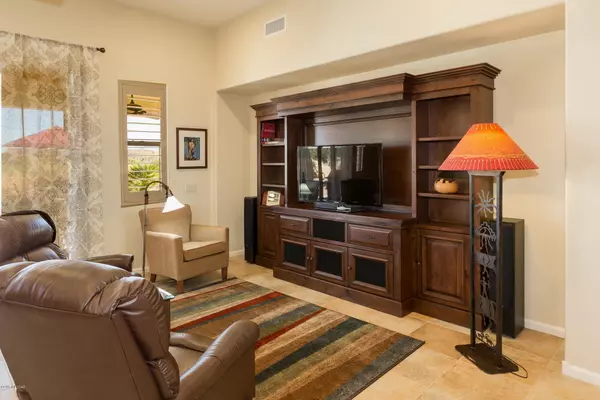$430,000
$435,000
1.1%For more information regarding the value of a property, please contact us for a free consultation.
2 Beds
3 Baths
2,072 SqFt
SOLD DATE : 03/30/2018
Key Details
Sold Price $430,000
Property Type Single Family Home
Sub Type Single Family Residence
Listing Status Sold
Purchase Type For Sale
Square Footage 2,072 sqft
Price per Sqft $207
Subdivision Saddlebrooke Ranch
MLS Listing ID 21800065
Sold Date 03/30/18
Style Contemporary
Bedrooms 2
Full Baths 2
Half Baths 1
HOA Y/N Yes
Year Built 2011
Annual Tax Amount $2,706
Tax Year 2017
Lot Size 8,276 Sqft
Acres 0.19
Property Description
Experience the true nature of resort living in this magnificently appointed and well positioned home at Saddlebrook Ranch. Why compromise on space or privacy when you can enjoy golf course views, mountain views plus the tranquil sounds of the 3 spectacular resort fountains right in your back yard. Enjoy your covered patio back yard all year round with the north facing view for cooler summer days. Relax after a day of golf next to your Kiva fireplace and bath in the ''Purple Mountain Majesty'' beauty of the Catalina mountain range at sunset. A 3 car garage with 4'extension, epoxy floor, loads of storage and water softener are some of the upgrades here. Included with in our home are Plantain Shutters, roll out kit. shelves, upgraded ceiling fans and so much more. Come see for yourself.
Location
State AZ
County Pinal
Area Upper Northwest
Zoning Oracle - CR3
Rooms
Other Rooms Den
Guest Accommodations None
Dining Room Breakfast Bar, Breakfast Nook, Formal Dining Room, Great Room
Kitchen Dishwasher, Electric Range, Garbage Disposal, Island
Interior
Interior Features Bay Window, Ceiling Fan(s), Split Bedroom Plan, Storage, Walk In Closet(s), Water Softener
Hot Water Natural Gas
Heating Forced Air, Natural Gas
Cooling Ceiling Fans, Central Air
Flooring Carpet, Ceramic Tile
Fireplaces Type See Remarks
Fireplace N
Laundry Laundry Room
Exterior
Exterior Feature Courtyard
Garage Attached Garage Cabinets, Electric Door Opener, Golf Cart Garage
Garage Spaces 3.0
Community Features Exercise Facilities, Gated, Golf, Lake, Lighted, Pool, Rec Center, Spa, Tennis Courts, Walking Trail
Amenities Available Clubhouse, Pool, Recreation Room, Sauna, Security, Spa/Hot Tub, Tennis Courts
View Golf Course, Lake, Mountains, Sunrise
Roof Type Tile
Accessibility None
Road Frontage Paved
Building
Lot Description On Golf Course
Story One
Sewer Connected
Water Water Company
Level or Stories One
Schools
Elementary Schools Other
Middle Schools Other
High Schools Other
School District Other
Others
Senior Community Yes
Acceptable Financing Cash, Conventional, FHA, VA
Horse Property No
Listing Terms Cash, Conventional, FHA, VA
Special Listing Condition None
Read Less Info
Want to know what your home might be worth? Contact us for a FREE valuation!

Our team is ready to help you sell your home for the highest possible price ASAP

Copyright 2024 MLS of Southern Arizona
Bought with RE/MAX Excalibur Realty

"My job is to find and attract mastery-based agents to the office, protect the culture, and make sure everyone is happy! "
10501 E Seven Generations Way Suite 103, Tucson, AZ, 85747, United States

