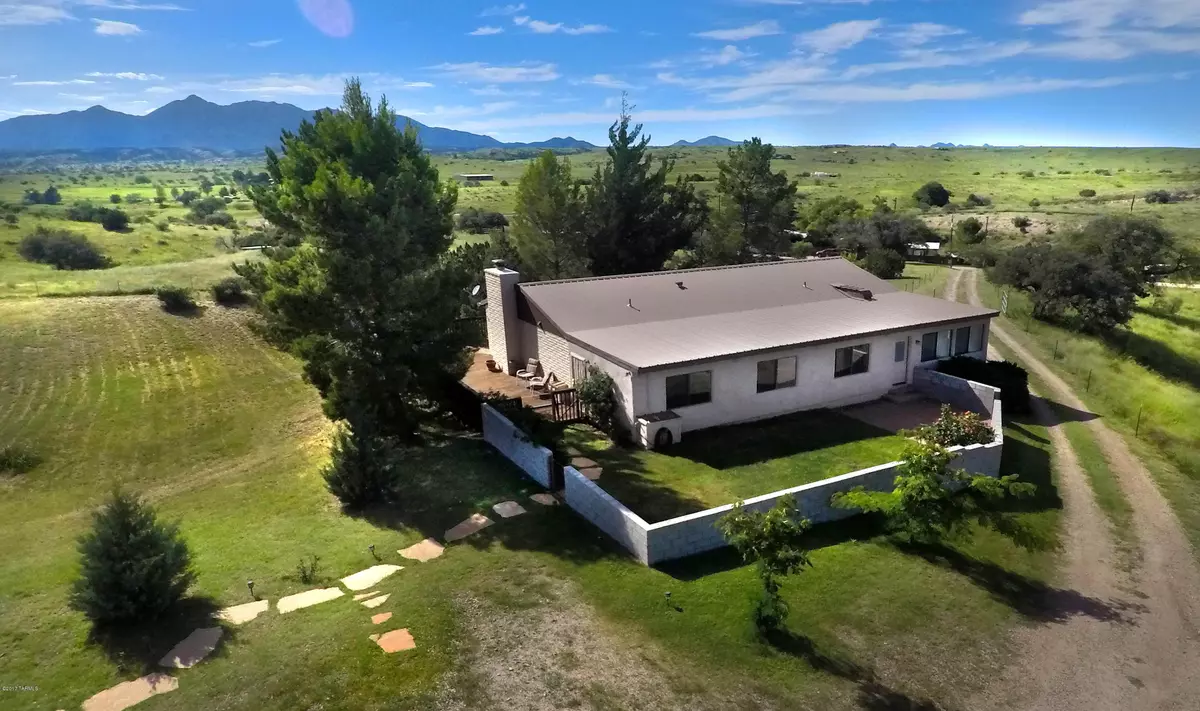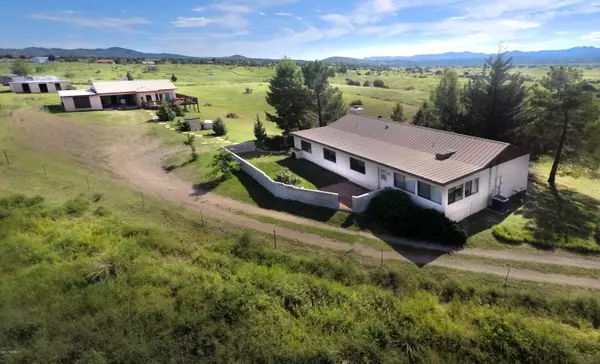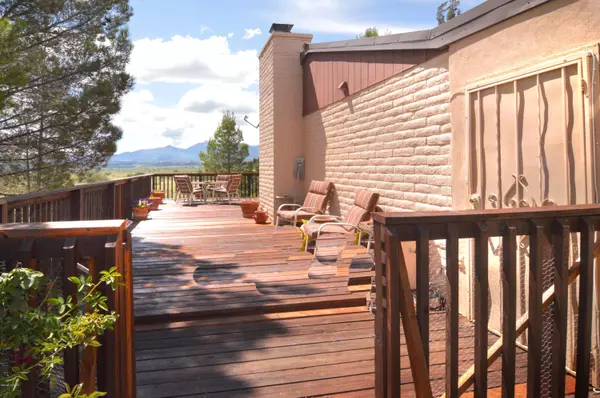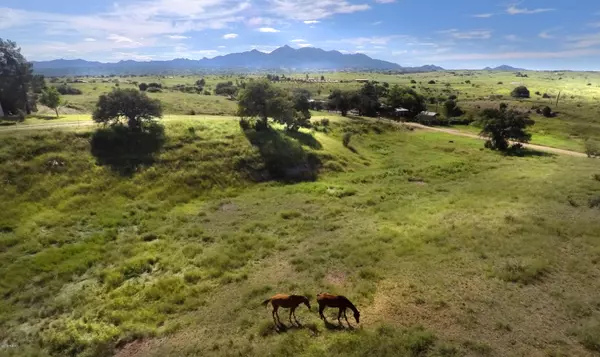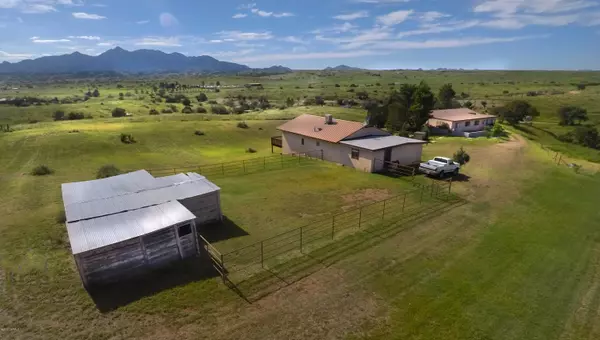$328,000
$321,500
2.0%For more information regarding the value of a property, please contact us for a free consultation.
4 Beds
3 Baths
3,099 SqFt
SOLD DATE : 03/26/2018
Key Details
Sold Price $328,000
Property Type Single Family Home
Sub Type Single Family Residence
Listing Status Sold
Purchase Type For Sale
Square Footage 3,099 sqft
Price per Sqft $105
Subdivision Unsubdivided
MLS Listing ID 21522662
Sold Date 03/26/18
Style Ranch
Bedrooms 4
Full Baths 3
HOA Y/N No
Year Built 1979
Annual Tax Amount $2,493
Tax Year 2017
Lot Size 5.000 Acres
Acres 5.0
Property Description
HILLTOP RANCH HOME & GUEST CASITA w/stunning Mt. Wrightson views from gracious wrap-around decks. Not far from Sonoita's crossroads & thoughtfully situated for unexpected privacy & serenity, a walled courtyard leads to the 2,378sf all-electric MAIN HOUSE featuring 3Be/2Ba/LivRm/FamRm & Den (presently used as 4th Be). The 721sf 1Be/1Ba GUEST CASITA sits discretely back on the property & has a spacious GrtRm w/Living, Dining & Kitchen combined; high ceilings, full Bath, Laundry, centl gas heat, evap cooling & tremendous VACATION RENTAL POTENTIAL. The homes have been updated & well cared for (new metal roof on MAIN in '03). PRIVATE WELL, 2 Septic systems; WkRm, StoreRm, TackRm w/sink; Car-EquipPort. 5 gently rolling fully-fenced acres w/pasture, corral & small, rustic horse shed. NO HOA.
Location
State AZ
County Santa Cruz
Area Scc-Sonoita
Zoning SCC - GR
Rooms
Other Rooms Bonus Room, Den, Rec Room, Storage, Studio, Workshop
Guest Accommodations House
Dining Room Breakfast Bar, Great Room
Kitchen Dishwasher, Double Sink, Electric Range, Exhaust Fan, Freezer, Garbage Disposal, Gas Range, Lazy Susan, Refrigerator
Interior
Interior Features Ceiling Fan(s), Dual Pane Windows, Exposed Beams, Low Emissivity Windows
Hot Water Electric
Heating Heat Pump
Cooling Central Air
Flooring Carpet, Ceramic Tile, Concrete
Fireplaces Number 1
Fireplaces Type Wood Burning
Fireplace Y
Laundry Dryer, Laundry Room, Storage, Washer
Exterior
Exterior Feature Courtyard, Gray Water System, Shed, Workshop
Parking Features Attached Garage/Carport, Separate Storage Area
Fence Barbed Wire, Wire
Pool None
Community Features Horse Facilities, Horses Allowed
Amenities Available None
View Mountains, Sunrise, Sunset
Roof Type Metal
Accessibility None
Road Frontage Dirt, Gravel
Lot Frontage 721.0
Building
Lot Description North/South Exposure
Story One
Sewer Septic
Water Pvt Well (Registered)
Level or Stories One
Schools
Elementary Schools Other
Middle Schools Other
High Schools Other
School District Other
Others
Senior Community No
Acceptable Financing Cash, Conventional, Submit, VA
Horse Property Yes - By Zoning
Listing Terms Cash, Conventional, Submit, VA
Special Listing Condition None
Read Less Info
Want to know what your home might be worth? Contact us for a FREE valuation!

Our team is ready to help you sell your home for the highest possible price ASAP

Copyright 2025 MLS of Southern Arizona
Bought with Realty Executives Arizona Territory
"My job is to find and attract mastery-based agents to the office, protect the culture, and make sure everyone is happy! "
10501 E Seven Generations Way Suite 103, Tucson, AZ, 85747, United States

