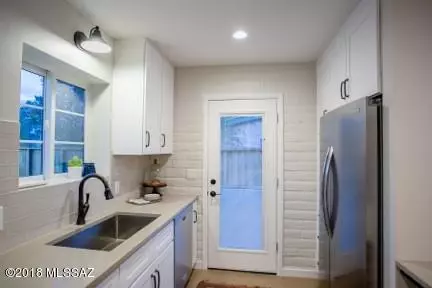$435,000
$449,000
3.1%For more information regarding the value of a property, please contact us for a free consultation.
4 Beds
2 Baths
1,947 SqFt
SOLD DATE : 02/23/2018
Key Details
Sold Price $435,000
Property Type Single Family Home
Sub Type Single Family Residence
Listing Status Sold
Purchase Type For Sale
Square Footage 1,947 sqft
Price per Sqft $223
Subdivision Catalina Vista Resub
MLS Listing ID 21801256
Sold Date 02/23/18
Style Territorial
Bedrooms 4
Full Baths 2
HOA Y/N No
Year Built 1968
Annual Tax Amount $3,785
Tax Year 2017
Lot Size 10,019 Sqft
Acres 0.23
Property Description
This Catalina Vista Territorial home is rich w/rustic details. New Kitchen with stainless appliances & quartz counters opens to the living & dining room w/ large beehive fireplace. Polished concrete floors throughout & custom barn doors add to the classic charm. There are 4 spacious bedrooms & 2 remodeled bathrooms, along with a total of 8 closets & a finished workshop for added storage. Master suite features 2 closets, one of which is more than 9ft x 9ft in size. Master bdrm, 4th bdrm (or den), & living room all open to the expansive back porch via new French Doors. Home has new Anderson windows, a new roof, new electrical panel & gas lines, & offers ample off street parking. Walk to the UofA, Banner Hospital, the Street Car, & Arizona Inn. One owner is a licensed real estate agent.
Location
State AZ
County Pima
Area Central
Zoning Tucson - R1
Rooms
Other Rooms Workshop
Guest Accommodations None
Dining Room Breakfast Bar, Great Room
Kitchen Dishwasher, Exhaust Fan, Garbage Disposal, Gas Range, Lazy Susan, Refrigerator
Interior
Interior Features Ceiling Fan(s), Dual Pane Windows, Exposed Beams, Foyer, Storage, Walk In Closet(s), Workshop
Hot Water Natural Gas
Heating Forced Air, Natural Gas
Cooling Central Air
Flooring Concrete
Fireplaces Number 1
Fireplaces Type Bee Hive, Wood Burning
Fireplace N
Laundry Dryer, Laundry Closet, Washer
Exterior
Exterior Feature Shed
Garage Detached, Separate Storage Area
Fence Chain Link
Pool None
Community Features Historic, Paved Street
Amenities Available None
View Residential
Roof Type Built-Up
Accessibility Door Levers
Road Frontage Paved
Private Pool No
Building
Lot Description East/West Exposure, Subdivided
Story One
Sewer Connected
Water City
Level or Stories One
Schools
Elementary Schools Blenman
Middle Schools Doolen
High Schools Catalina
School District Tusd
Others
Senior Community No
Acceptable Financing Cash, Conventional, FHA, VA
Horse Property No
Listing Terms Cash, Conventional, FHA, VA
Special Listing Condition None
Read Less Info
Want to know what your home might be worth? Contact us for a FREE valuation!

Our team is ready to help you sell your home for the highest possible price ASAP

Copyright 2024 MLS of Southern Arizona
Bought with Coldwell Banker Realty

"My job is to find and attract mastery-based agents to the office, protect the culture, and make sure everyone is happy! "
10501 E Seven Generations Way Suite 103, Tucson, AZ, 85747, United States






