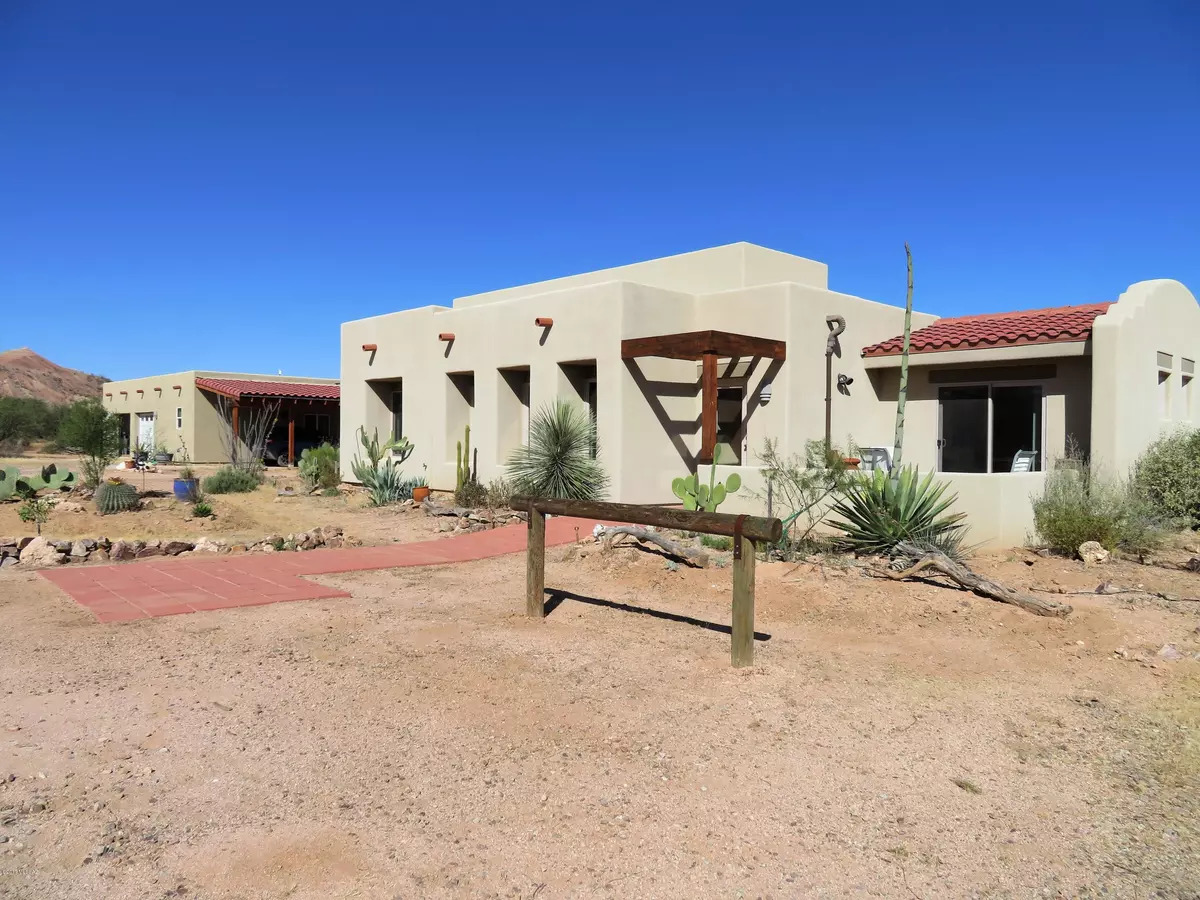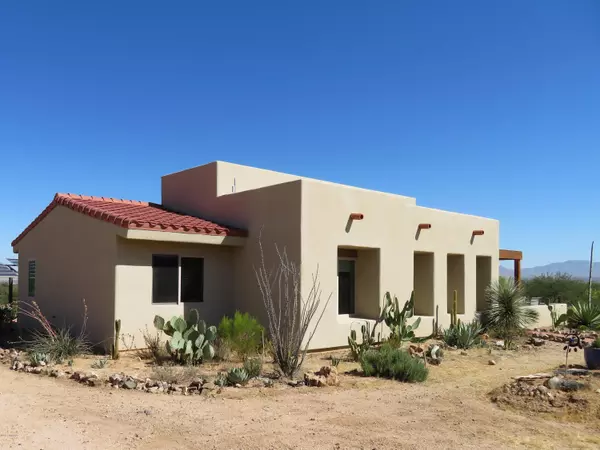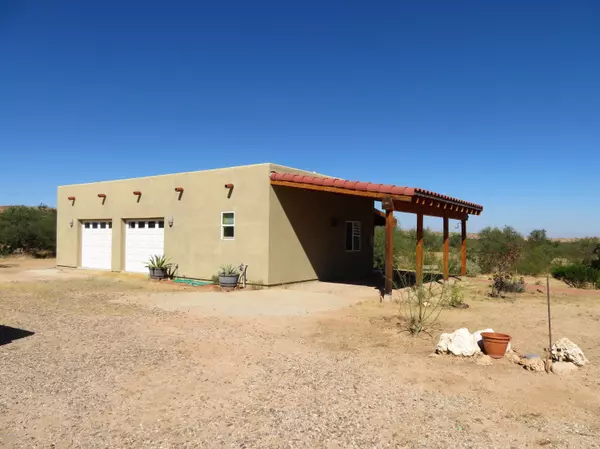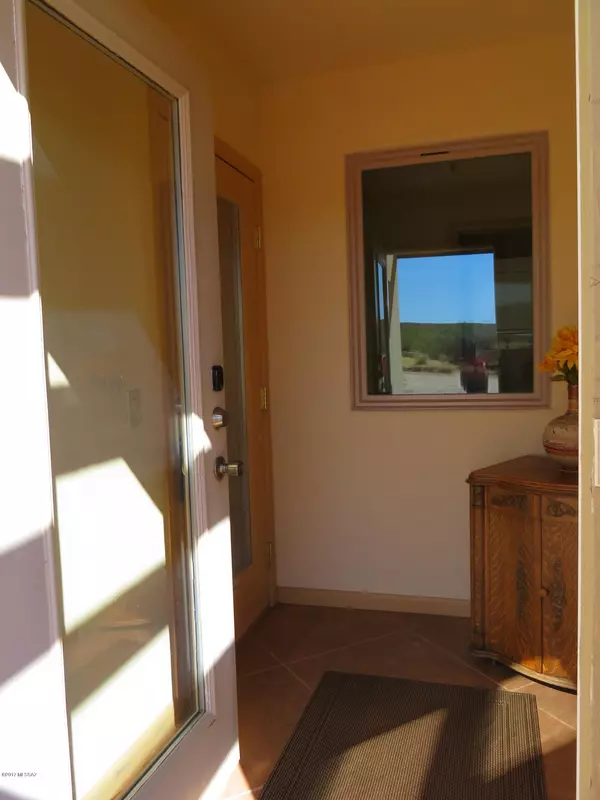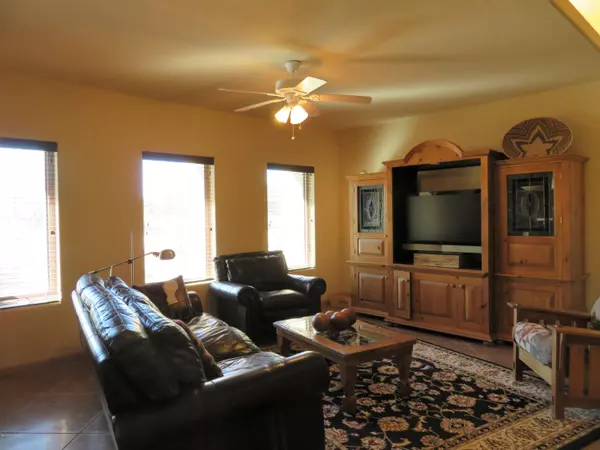$268,500
$278,500
3.6%For more information regarding the value of a property, please contact us for a free consultation.
4 Beds
3 Baths
1,650 SqFt
SOLD DATE : 02/22/2018
Key Details
Sold Price $268,500
Property Type Single Family Home
Sub Type Single Family Residence
Listing Status Sold
Purchase Type For Sale
Square Footage 1,650 sqft
Price per Sqft $162
Subdivision Unsubdivided
MLS Listing ID 21727980
Sold Date 02/22/18
Style Southwestern
Bedrooms 4
Full Baths 2
Half Baths 1
HOA Y/N No
Year Built 2009
Annual Tax Amount $1,840
Tax Year 2016
Lot Size 4.020 Acres
Acres 4.02
Property Sub-Type Single Family Residence
Property Description
Custom Passive Solar home on a beautiful 4 Acre Parcel of Land, Detached Garage/ Casita add and additional 1118 SQ Ft. Plus 25X 30 Metal Barn for extra Storage for your RV and all of your storage needs. Built in 2009 this energy efficient 3 bedroom 2 bath home has in floor radiant floor heat, solar hotwater, plus indoor air fresh air ventilator. The Solar System is 100% owned and is tied into the electric Grid making your utility cost almost non existent. Current owner uses the 2 car garage for a workshop with radiant floor heat and on demand hot water system plus beautiful guest casita with attached bath, porch and covered carport. wonderful patio space, desert plants on drip irrigation. Contract listing agent for more information!
Location
State AZ
County Cochise
Area Benson/St. David
Zoning Cochise - RU-4
Rooms
Other Rooms Storage, Workshop
Guest Accommodations Quarters
Dining Room Breakfast Bar
Kitchen Dishwasher, Double Sink, Electric Range, Lazy Susan, Refrigerator
Interior
Interior Features Ceiling Fan(s), Dual Pane Windows, ENERGY STAR Qualified Windows, Foyer, Low Emissivity Windows, Plant Shelves, Skylight(s), Skylights, Solar Tube(s), Split Bedroom Plan, Vaulted Ceilings, Walk In Closet(s), Whl Hse Air Filt Sys
Hot Water Electric, Recirculating Pump, Solar, Tankless Water Htr
Heating Radiant, Solar
Cooling Ceiling Fans, Zoned
Flooring Concrete
Fireplaces Type None
Fireplace N
Laundry Laundry Closet
Exterior
Exterior Feature Workshop
Parking Features Additional Carport, Attached Garage Cabinets, Detached, Electric Door Opener, Over Height Garage
Garage Spaces 3.0
Fence None, Stucco Finish, Wood
Pool None
Community Features Horses Allowed
View Mountains, Panoramic, Rural, Sunrise, Sunset
Roof Type Membrane,Tile
Accessibility Wide Doorways
Road Frontage Dirt, Gravel
Lot Frontage 300.0
Private Pool No
Building
Lot Description Adjacent to Wash, North/South Exposure
Story One
Sewer Septic
Water Pvt Well (Registered), Well Agreement
Level or Stories One
Schools
Elementary Schools St. David
Middle Schools St. David
High Schools St. David
School District St. David
Others
Senior Community No
Acceptable Financing Cash, Conventional, USDA, VA
Horse Property Yes - By Zoning
Listing Terms Cash, Conventional, USDA, VA
Special Listing Condition None
Read Less Info
Want to know what your home might be worth? Contact us for a FREE valuation!

Our team is ready to help you sell your home for the highest possible price ASAP

Copyright 2025 MLS of Southern Arizona
Bought with Non-Member Office
"My job is to find and attract mastery-based agents to the office, protect the culture, and make sure everyone is happy! "
10501 E Seven Generations Way Suite 103, Tucson, AZ, 85747, United States

