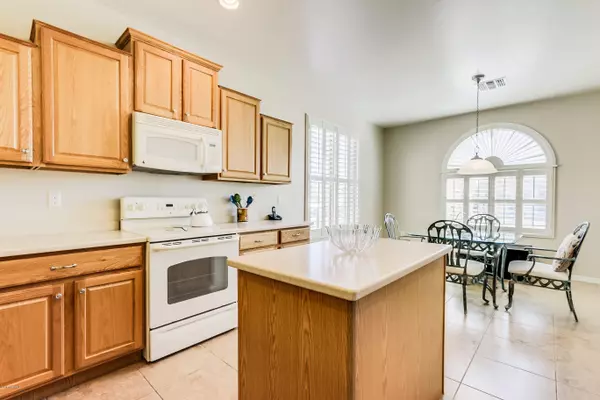$201,000
$208,500
3.6%For more information regarding the value of a property, please contact us for a free consultation.
2 Beds
2 Baths
2,082 SqFt
SOLD DATE : 09/07/2017
Key Details
Sold Price $201,000
Property Type Single Family Home
Sub Type Single Family Residence
Listing Status Sold
Purchase Type For Sale
Square Footage 2,082 sqft
Price per Sqft $96
Subdivision Sonora At Rancho Sahuarita (1-243)
MLS Listing ID 21711179
Sold Date 09/07/17
Style Ranch
Bedrooms 2
Full Baths 2
HOA Fees $196/mo
HOA Y/N Yes
Year Built 2006
Annual Tax Amount $1,865
Tax Year 2016
Lot Size 6,098 Sqft
Acres 0.14
Property Description
This incredible Arivaca Model does not come on the market often, this beauty boasts 2082 sq ft, 2BD/2BA plus Den, Curb appeal + take the walk up to see a nice cozy sitting area in the front, walk through this custom security door and enter into a generous foyer that will open up to a spacious Living/Dining area. Custom plantations throughout. The Kitchen has a large eating nook for looking out the window at the hummingbirds while you enjoy breakfast. Ample stacked cabinets and counter space plus center island. A Convenient pass through opening for easy entertaining. All appliances stay, even the W&D! The Master Suite is enormous, will fit any size furniture! Master bath has dual sinks, exec hgt counters and a walk in closet. The split bedroom plan will allow guests privacy and the Den is
Location
State AZ
County Pima
Community Rancho Sahuarita
Area Green Valley North
Zoning Sahuarita - CR1
Rooms
Other Rooms Den
Guest Accommodations None
Dining Room Breakfast Bar, Breakfast Nook, Great Room
Kitchen Dishwasher, Double Sink, Electric Range, Garbage Disposal, Island, Refrigerator
Interior
Interior Features Bay Window, Ceiling Fan(s), Dual Pane Windows, Foyer, Split Bedroom Plan, Walk In Closet(s)
Hot Water Natural Gas
Heating Forced Air, Natural Gas
Cooling Central Air
Flooring Carpet, Ceramic Tile
Fireplaces Type None
Fireplace N
Laundry Laundry Room
Exterior
Garage Attached Garage Cabinets, Attached Garage/Carport, Electric Door Opener
Fence Block
Community Features Athletic Facilities, Basketball Court, Exercise Facilities, Jogging/Bike Path, Lake, Pool, Putting Green, Rec Center, Spa, Tennis Courts, Walking Trail
Amenities Available Clubhouse, Pool, Recreation Room, Spa/Hot Tub
View Residential
Roof Type Tile
Accessibility Wide Doorways, Wide Hallways
Road Frontage Paved
Building
Lot Description Subdivided
Story One
Sewer Connected
Water City
Level or Stories One
Schools
Elementary Schools Sahuarita
Middle Schools Sahuarita
High Schools Sahuarita
School District Sahuarita
Others
Senior Community Yes
Acceptable Financing Cash, Conventional, FHA, VA
Horse Property No
Listing Terms Cash, Conventional, FHA, VA
Special Listing Condition None
Read Less Info
Want to know what your home might be worth? Contact us for a FREE valuation!

Our team is ready to help you sell your home for the highest possible price ASAP

Copyright 2024 MLS of Southern Arizona
Bought with Tierra Antigua Realty

"My job is to find and attract mastery-based agents to the office, protect the culture, and make sure everyone is happy! "
10501 E Seven Generations Way Suite 103, Tucson, AZ, 85747, United States






