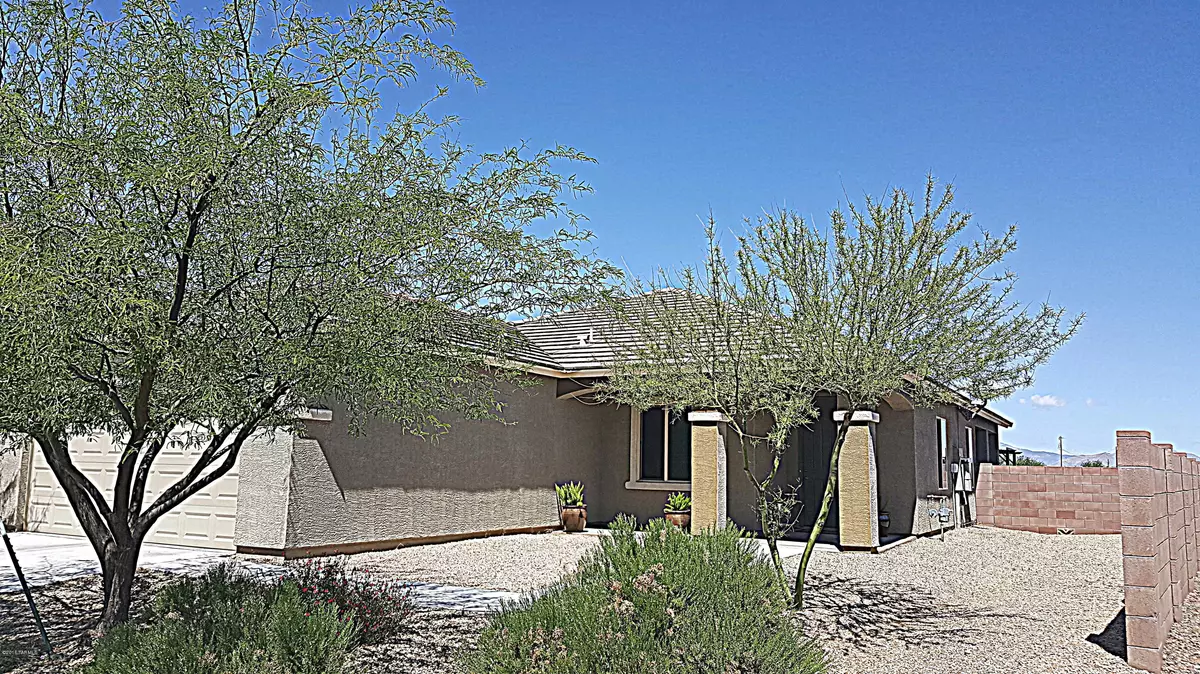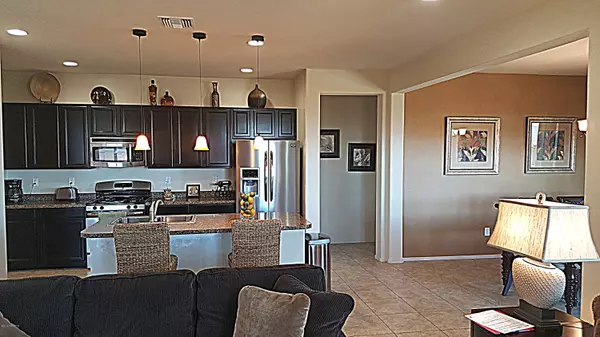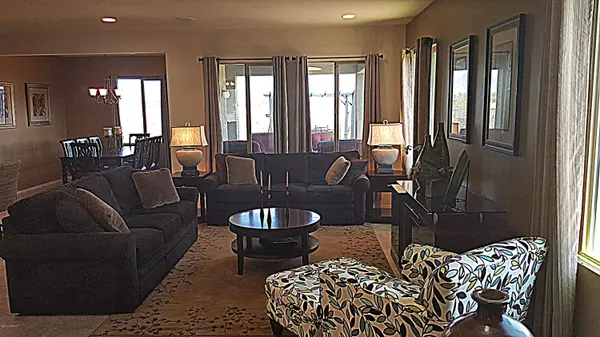$204,000
$215,000
5.1%For more information regarding the value of a property, please contact us for a free consultation.
3 Beds
2 Baths
1,777 SqFt
SOLD DATE : 06/20/2016
Key Details
Sold Price $204,000
Property Type Single Family Home
Sub Type Single Family Residence
Listing Status Sold
Purchase Type For Sale
Square Footage 1,777 sqft
Price per Sqft $114
Subdivision Kartchner Vistas
MLS Listing ID 21611177
Sold Date 06/20/16
Style Contemporary
Bedrooms 3
Full Baths 2
HOA Fees $76/mo
Year Built 2011
Annual Tax Amount $1,699
Tax Year 2015
Lot Size 9,583 Sqft
Acres 0.22
Property Description
You'll love this luxurious 3BR, 2BA home located in Kartchner Vistas, a highly desirable location. This is vacation living right at home with executive height sinks in the master, upgraded cabinets, doors, and appliances, and a stunning backyard that will make you never want to leave. The updates in this pristine home seem endless! Enjoy lower electric bills with a solar pv system, heat exchange, solar water heater and low energy DP windows throughout. Lavish patio furniture with gas fire pit, bar seating with gas fire pit, welcoming hot tub, BBQ, and whole home speakers all await your housewarming party! Situated in a friendly community with an award-winning school district. Only 30 mins to Sierra Vista and 45 mins to Tucson makes for an easy commute or a last minute shopping trip!
Location
State AZ
County Cochise
Area Benson/St. David
Zoning Benson - R1 - 7
Rooms
Other Rooms Den
Guest Accommodations None
Dining Room Breakfast Bar
Kitchen Dishwasher, Garbage Disposal, Refrigerator
Interior
Interior Features Low Emissivity Windows, Split Bedroom Plan
Hot Water Solar
Heating Solar
Cooling Central Air
Flooring Carpet, Ceramic Tile
Fireplace N
Laundry Laundry Room
Exterior
Parking Features Electric Door Opener
Garage Spaces 2.0
Fence Block
Pool None
Community Features None
Roof Type Tile
Road Frontage Paved
Building
Lot Description Subdivided
Story One
Sewer Connected
Water City
Level or Stories One
Schools
Elementary Schools Benson
Middle Schools Benson
High Schools Benson
School District Benson
Others
Senior Community No
Acceptable Financing Cash, Conventional, FHA, VA
Horse Property No
Listing Terms Cash, Conventional, FHA, VA
Read Less Info
Want to know what your home might be worth? Contact us for a FREE valuation!

Our team is ready to help you sell your home for the highest possible price ASAP

Copyright 2025 MLS of Southern Arizona
Bought with Long Realty Company
"My job is to find and attract mastery-based agents to the office, protect the culture, and make sure everyone is happy! "
10501 E Seven Generations Way Suite 103, Tucson, AZ, 85747, United States






