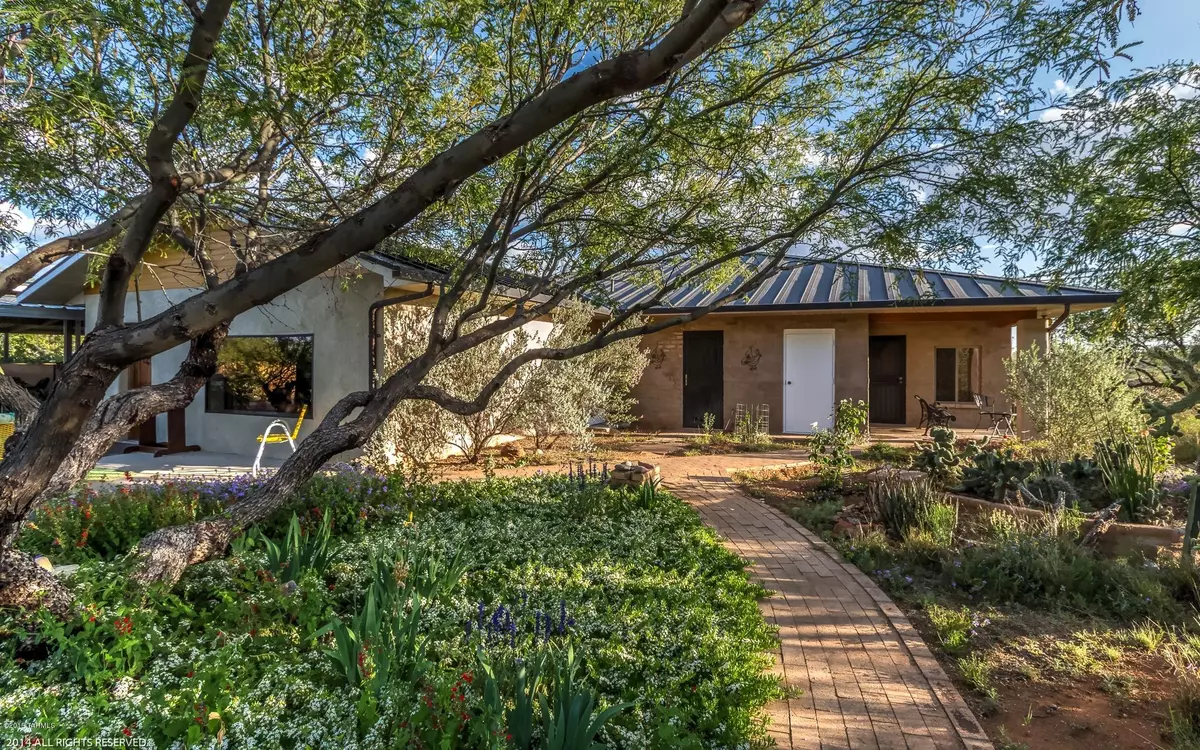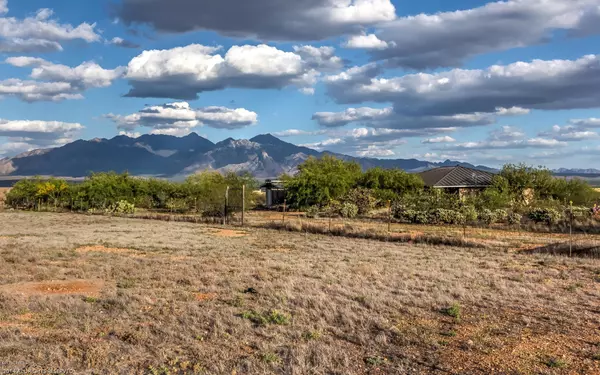$270,000
$285,000
5.3%For more information regarding the value of a property, please contact us for a free consultation.
3 Beds
2 Baths
1,437 SqFt
SOLD DATE : 07/02/2015
Key Details
Sold Price $270,000
Property Type Single Family Home
Sub Type Single Family Residence
Listing Status Sold
Purchase Type For Sale
Square Footage 1,437 sqft
Price per Sqft $187
Subdivision Montana Vista No.2
MLS Listing ID 21512607
Sold Date 07/02/15
Style Territorial
Bedrooms 3
Full Baths 2
Year Built 1998
Annual Tax Amount $1,263
Tax Year 2014
Lot Size 4.950 Acres
Acres 4.95
Property Sub-Type Single Family Residence
Property Description
At the end-of-the-road you will find this energy efficient adobe and copper roofed custom Retirement or Family home/Getaway/Sanctuary-ideal investment! Thrilling panoramic views in all directions and from every window, yet a short drive brings you back to civilization. Each room has it's own private covered patio to enjoy the mountain and valley views-stargazing, bird watching, relaxing. Entire property is fenced w 6 square and barbed wire plus a walled/gated private patio. Large corral for horses. Oversized third bedroom could be a home office with private entrance, Artist studio, gym/rec room-not included in square footage. Custom touches thruout. Custom blinds frame each view. 3 stall horse area, tack room/work shop, hay barn. Shade cover for horses or vehicles! Access National Lan
Location
State AZ
County Pima
Community Montana Vista
Area Green Valley Southwest
Zoning Green Valley - SR
Rooms
Other Rooms Arizona Room
Guest Accommodations None
Dining Room Breakfast Bar
Kitchen Dishwasher, Exhaust Fan, Garbage Disposal, Refrigerator
Interior
Interior Features Central Vacuum, Low Emissivity Windows, Split Bedroom Plan
Heating Electric, Forced Air
Cooling Central Air
Flooring Ceramic Tile
Fireplace N
Laundry Dryer, Laundry Room
Exterior
Exterior Feature Gray Water System
Pool None
Community Features None
View Mountains
Roof Type Metal
Building
Lot Description Subdivided
Story One
Sewer Septic
Level or Stories One
Schools
Elementary Schools Continental
Middle Schools Continental
High Schools Walden Grove
School District Continental Elementary School District #39
Others
Senior Community No
Acceptable Financing Cash, Conventional
Listing Terms Cash, Conventional
Read Less Info
Want to know what your home might be worth? Contact us for a FREE valuation!

Our team is ready to help you sell your home for the highest possible price ASAP

Copyright 2025 MLS of Southern Arizona
Bought with Realty Executives Arizona Territory
"My job is to find and attract mastery-based agents to the office, protect the culture, and make sure everyone is happy! "
10501 E Seven Generations Way Suite 103, Tucson, AZ, 85747, United States






