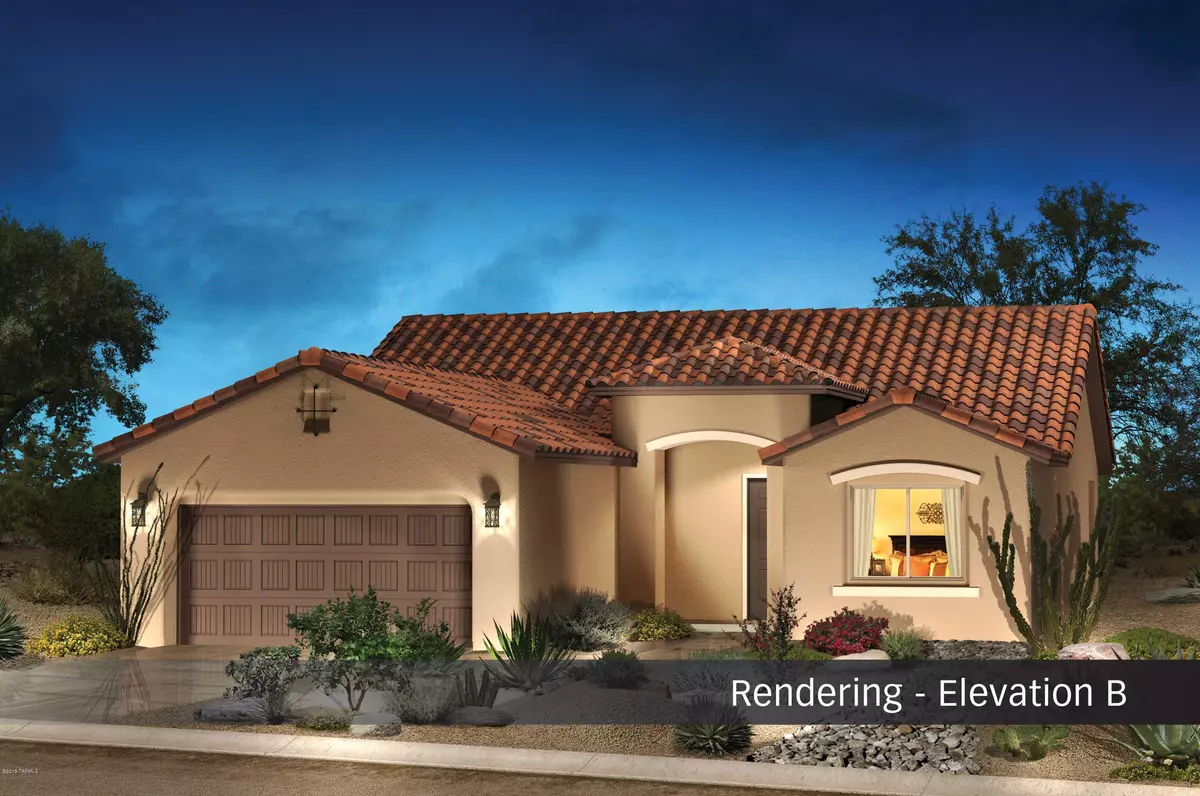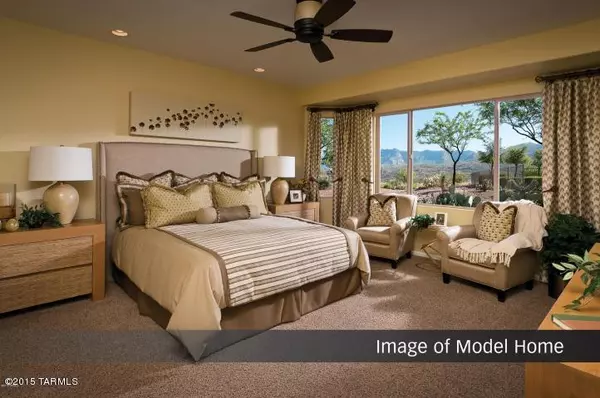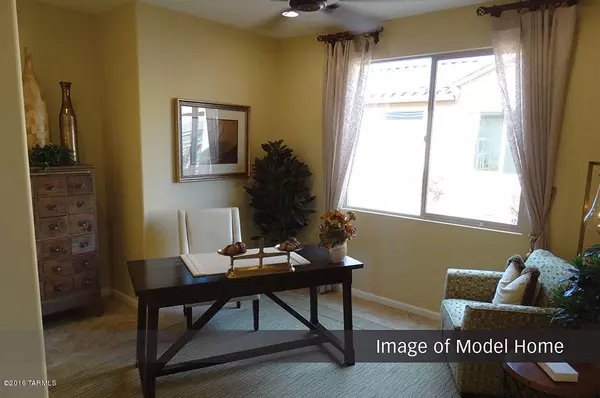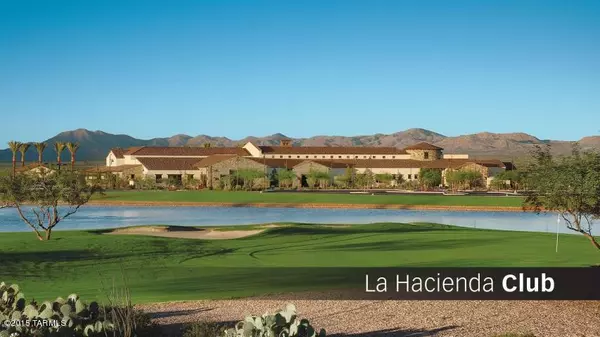$320,862
$332,362
3.5%For more information regarding the value of a property, please contact us for a free consultation.
2 Beds
3 Baths
1,822 SqFt
SOLD DATE : 12/28/2016
Key Details
Sold Price $320,862
Property Type Single Family Home
Sub Type Single Family Residence
Listing Status Sold
Purchase Type For Sale
Square Footage 1,822 sqft
Price per Sqft $176
Subdivision Saddlebrooke Ranch
MLS Listing ID 21625586
Sold Date 12/28/16
Style Contemporary
Bedrooms 2
Full Baths 2
Half Baths 1
HOA Fees $157/mo
Year Built 2016
Annual Tax Amount $159
Tax Year 2016
Lot Size 6,600 Sqft
Acres 0.15
Property Description
Beautiful Dolce plan with open Greatroom design and island kitchen. Pictures are of builders model home. Upgrades include: Expanded MBR w/lrg closet, Semi-Overlay Maple Cabinets-color:Cafe, Pebble Rock Quartz countertops w/ full tile backsplash, Biscotti Blanco Granite under mount sink w/ Delta SS pull-down faucet, GE SS Appliances include Gas Range, Dishwasher & Microwave. Quartz vanity w/stainless fixtures & accessories in Mbath. Decorative Bath Vanity lights. 3/8'' Glass shower enclosure. 17'' floor tile. Garage:Golf Cart Space, 4 ft Extension & Utility Sink. Bay Window in the Master Bedroom & Dining Room. Full Laundry Cabs, 2-Tone Paint, Soft Water Loop. To top it off you have a Gas Stub for a BBQ & Rain Gutters.
Location
State AZ
County Pinal
Area Upper Northwest
Zoning Other - CALL
Rooms
Other Rooms Den
Guest Accommodations None
Dining Room Breakfast Bar
Kitchen Dishwasher, Exhaust Fan, Garbage Disposal
Interior
Interior Features Low Emissivity Windows, Split Bedroom Plan
Heating Forced Air, Natural Gas
Cooling Central Air, ENERGY STAR Qualified Equipment
Flooring Carpet, Ceramic Tile
Fireplace N
Laundry Laundry Room
Exterior
Garage Electric Door Opener
Garage Spaces 2.5
Fence None
Community Features Athletic Facilities, Exercise Facilities, Gated, Golf, Jogging/Bike Path, Lighted, Pool, Putting Green, Rec Center, Shuffle Board, Spa, Tennis Courts
Roof Type Tile
Road Frontage Paved
Building
Lot Description Subdivided
Story One
Sewer Connected
Water Water Company
Level or Stories One
Schools
Elementary Schools Other
Middle Schools Other
High Schools Other
School District Other
Others
Senior Community Yes
Acceptable Financing Cash, Conventional
Horse Property No
Listing Terms Cash, Conventional
Read Less Info
Want to know what your home might be worth? Contact us for a FREE valuation!

Our team is ready to help you sell your home for the highest possible price ASAP

Copyright 2024 MLS of Southern Arizona
Bought with SaddleBrooke Development Co

"My job is to find and attract mastery-based agents to the office, protect the culture, and make sure everyone is happy! "
10501 E Seven Generations Way Suite 103, Tucson, AZ, 85747, United States






