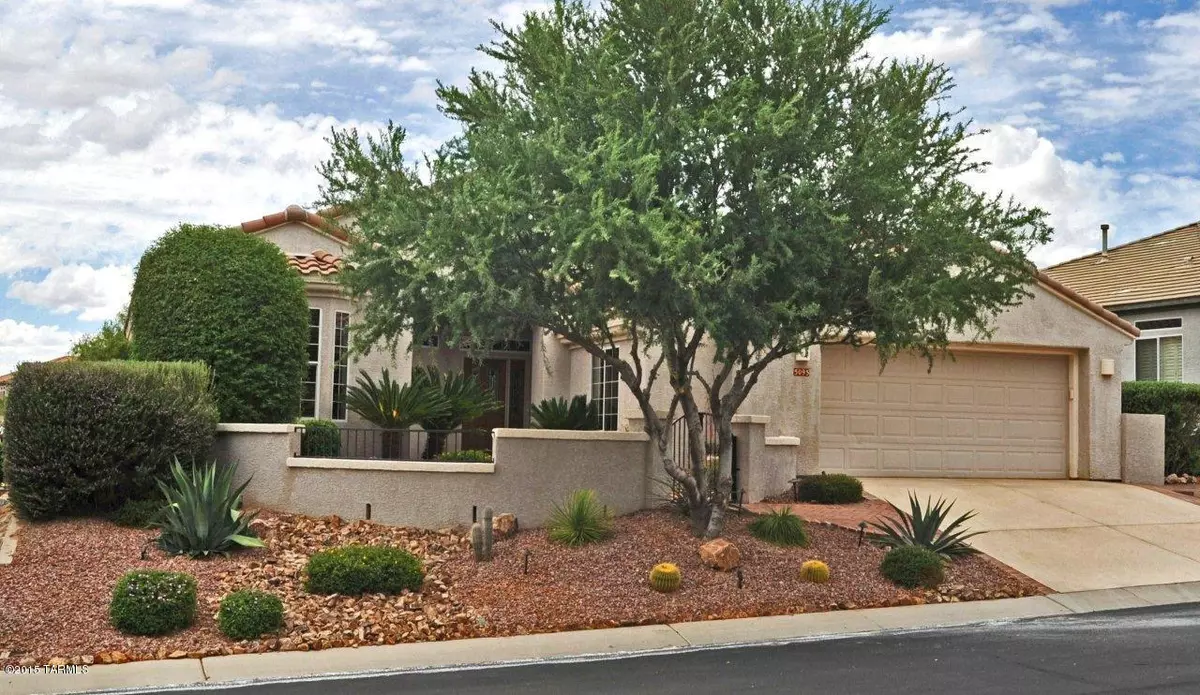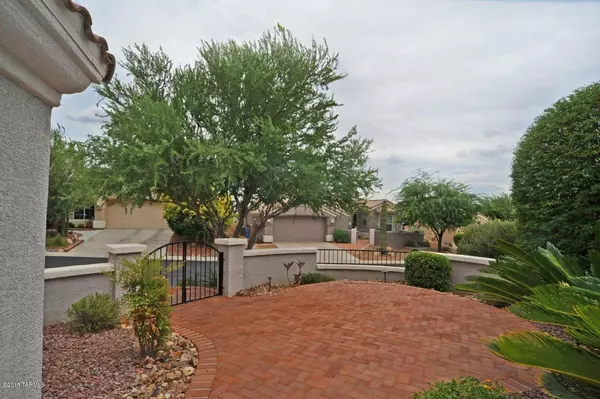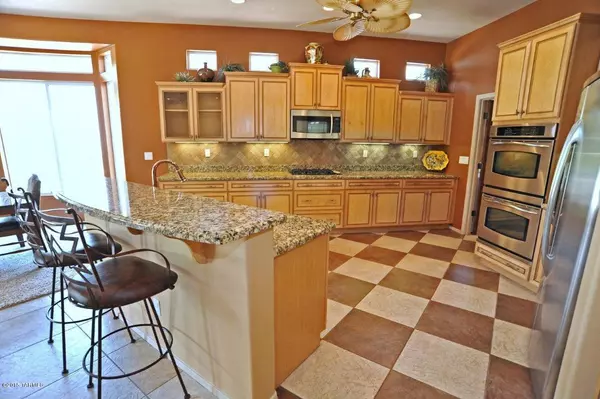$432,000
$449,900
4.0%For more information regarding the value of a property, please contact us for a free consultation.
2 Beds
2 Baths
2,100 SqFt
SOLD DATE : 11/20/2015
Key Details
Sold Price $432,000
Property Type Single Family Home
Sub Type Single Family Residence
Listing Status Sold
Purchase Type For Sale
Square Footage 2,100 sqft
Price per Sqft $205
Subdivision Heritage Highlands
MLS Listing ID 21519410
Sold Date 11/20/15
Style Contemporary
Bedrooms 2
Full Baths 2
HOA Fees $180/mo
Year Built 2006
Annual Tax Amount $3,837
Tax Year 2014
Lot Size 8,276 Sqft
Acres 0.19
Property Description
PRICE REDUCED TO SELL! This Extended Santa Rosa floor plan home has everything you are looking for in The Highlands at Dove Mountain. 2Br/2Ba + DEN. Extended 2 car garage w/Golf Cart push-out, 2 Fans & 4 Lights. Upgrades throughout home and outside home from the front courtyard to the Entertainer's Kitchen w/Slab Granite Counter Tops, Staggered Maple Cabinetry and ALL SS APPLIANCES INCLUDED. Stone Fireplace in Large Family Room, Huge Master Suite with Room for any size bed, Large Walk-In Closet and luxurious Master Bathroom w/Large Tiled Shower w/Double Shower Heads. Large Covered Patio w/Sunshades. Your own personal Pebble Tec Swimming Pool and Separate Spa. Ideally located near the 1st Green of the Highlands GC. Call today for a personal showing.
Location
State AZ
County Pima
Community Dove Mountain
Area Northwest
Zoning Marana - MDR
Rooms
Other Rooms Den
Guest Accommodations None
Kitchen Dishwasher, Garbage Disposal, Refrigerator
Interior
Interior Features Central Vacuum
Heating Forced Air, Natural Gas
Cooling Central Air
Flooring Carpet, Ceramic Tile
Fireplaces Number 1
Fireplace N
Laundry Laundry Room
Exterior
Parking Features Electric Door Opener
Garage Spaces 2.0
Fence Wrought Iron
Community Features Exercise Facilities, Gated, Golf, Jogging/Bike Path, Lighted, Putting Green, Rec Center, Tennis Courts
View Sunset
Roof Type Tile
Road Frontage Paved
Private Pool Yes
Building
Lot Description On Golf Course
Story One
Sewer Connected
Water City
Level or Stories One
Schools
Elementary Schools Ironwood
Middle Schools Tortolita
High Schools Mountain View
School District Marana
Others
Senior Community Yes
Acceptable Financing Cash, Conventional, FHA, VA
Horse Property No
Listing Terms Cash, Conventional, FHA, VA
Read Less Info
Want to know what your home might be worth? Contact us for a FREE valuation!

Our team is ready to help you sell your home for the highest possible price ASAP

Copyright 2025 MLS of Southern Arizona
Bought with Long Realty Company
"My job is to find and attract mastery-based agents to the office, protect the culture, and make sure everyone is happy! "
10501 E Seven Generations Way Suite 103, Tucson, AZ, 85747, United States






