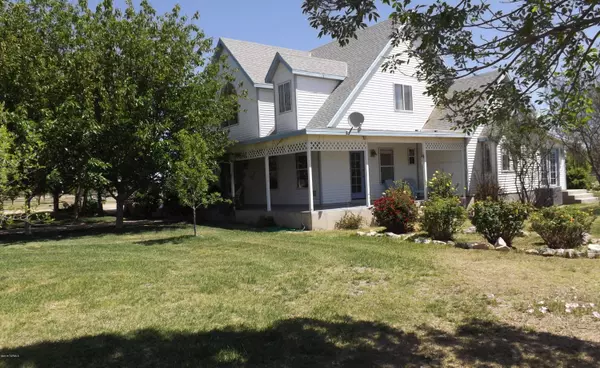$365,000
$385,000
5.2%For more information regarding the value of a property, please contact us for a free consultation.
4 Beds
4 Baths
2,663 SqFt
SOLD DATE : 12/28/2016
Key Details
Sold Price $365,000
Property Type Single Family Home
Sub Type Single Family Residence
Listing Status Sold
Purchase Type For Sale
Square Footage 2,663 sqft
Price per Sqft $137
Subdivision Unsubdivided
MLS Listing ID 21631869
Sold Date 12/28/16
Style Contemporary
Bedrooms 4
Full Baths 3
Half Baths 1
Year Built 1998
Annual Tax Amount $2,010
Tax Year 2015
Lot Size 9.000 Acres
Acres 9.44
Property Description
Beautiful Country Estate on 9.+ Acres, Lush irrigated landscaping will capture you the moment you arrive on the property, This charming home has a wonderful floor plan with the main living areas including the large Owners suite with arizona room and office-bedroom mastersuite- plus guest bath on the main level. Second floor has a loft and 2 suites each with their own private bath and walk in closets. Gourmet Kitchen opens onto the great room perfect for entertaining. Wrap around veranda with fantastic views of the garden and mountains. For the horse and animal lovers this property has a fantastic horse set-up complete with tack room, wash rack, 3 separate barns, arena and large turnout pastures. Fenced and gated. private well and 2 car garage. Hurry to see this beautful home today
Location
State AZ
County Cochise
Area Benson/St. David
Zoning Cochise - RU-4
Rooms
Other Rooms Den, Loft, Storage, Studio, Workshop
Guest Accommodations None
Dining Room Breakfast Bar, Formal Dining Room
Kitchen Dishwasher, Garbage Disposal, Refrigerator
Interior
Interior Features Split Bedroom Plan
Heating Electric, Forced Air
Cooling Central Air
Flooring Carpet, Ceramic Tile, Wood
Fireplaces Number 1
Fireplace Y
Laundry Laundry Room
Exterior
Garage Spaces 2.0
Fence Wire
Pool None
Community Features Athletic Facilities, Basketball Court
View Mountains
Roof Type Shingle
Building
Lot Description Dividable Lot
Story Two
Sewer Septic
Level or Stories Two
Schools
Elementary Schools Benson
Middle Schools Benson
High Schools Benson
School District Benson
Others
Senior Community No
Acceptable Financing Cash, Conventional, FHA, Submit, VA
Listing Terms Cash, Conventional, FHA, Submit, VA
Read Less Info
Want to know what your home might be worth? Contact us for a FREE valuation!

Our team is ready to help you sell your home for the highest possible price ASAP

Copyright 2024 MLS of Southern Arizona
Bought with TUCSON ASSOCIATION OF REALTORS

"My job is to find and attract mastery-based agents to the office, protect the culture, and make sure everyone is happy! "
10501 E Seven Generations Way Suite 103, Tucson, AZ, 85747, United States






