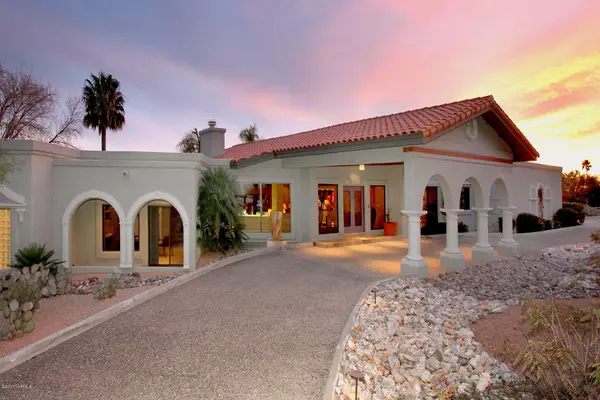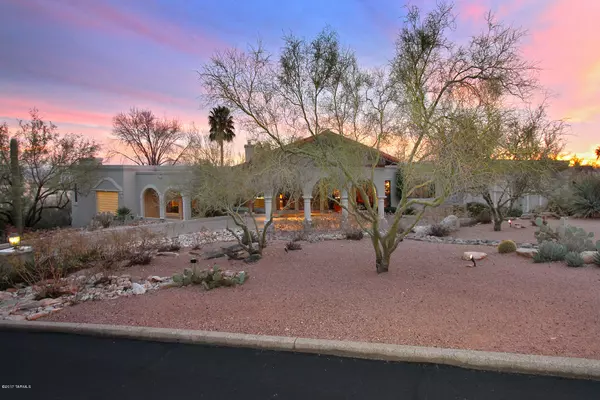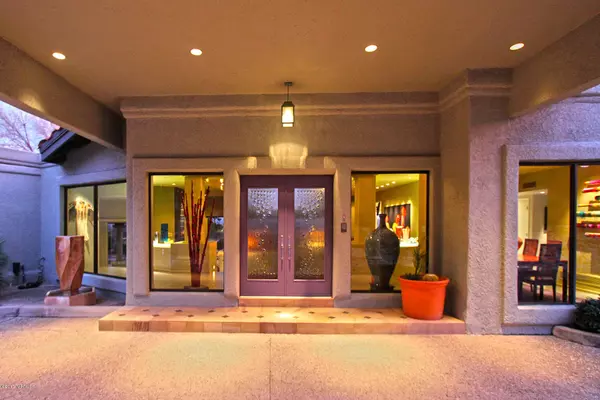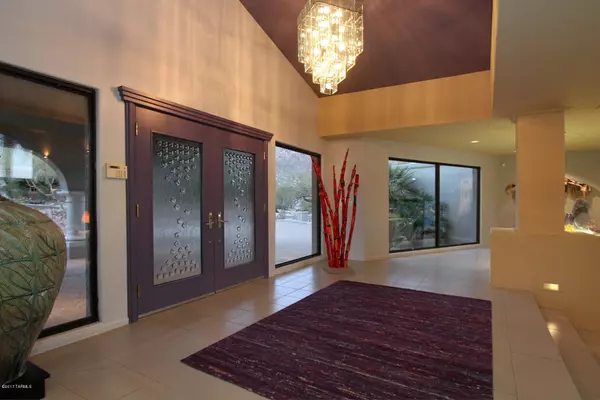$1,075,000
$1,195,000
10.0%For more information regarding the value of a property, please contact us for a free consultation.
4 Beds
4 Baths
4,627 SqFt
SOLD DATE : 03/29/2017
Key Details
Sold Price $1,075,000
Property Type Single Family Home
Sub Type Single Family Residence
Listing Status Sold
Purchase Type For Sale
Square Footage 4,627 sqft
Price per Sqft $232
Subdivision Cobblestone(1-60)
MLS Listing ID 21703610
Sold Date 03/29/17
Style Contemporary
Bedrooms 4
Full Baths 3
Half Baths 1
HOA Fees $323/mo
Year Built 1985
Annual Tax Amount $9,277
Tax Year 2016
Lot Size 0.970 Acres
Acres 0.97
Property Sub-Type Single Family Residence
Property Description
Perched high above the city in coveted gated Cobblestone you will find your contemporary vision of paradise. This home expertly choreographed from entering the foyer leading to sunken living room showcasing expansive city views...truly the best Tucson has to offer. Amenities abound from luxurious formal living room w/built-in bar and soaring high ceilings to sophisticated master bedroom suite w/fireplace, private patio & recently updated award-winning master bath. Finely appointed kitchen w/adjoining family room leads to covered patio overlooking resort-style glistening pool/spa with swim-up bar w/4 bar stools and built-in BBQ for seamless indoor/outdoor entertaining. This glamorous, contemporary home is desert living at it's best!
Location
State AZ
County Pima
Community Cobblestone
Area North
Zoning Pima County - CR1
Rooms
Other Rooms Storage
Guest Accommodations None
Dining Room Formal Dining Room
Kitchen Compactor, Dishwasher, Garbage Disposal, Refrigerator
Interior
Interior Features Central Vacuum, Split Bedroom Plan, Water Softener
Heating Electric, Zoned
Cooling Zoned
Flooring Carpet, Ceramic Tile
Fireplaces Number 2
Fireplace Y
Laundry Dryer, Laundry Room, Washer
Exterior
Parking Features Electric Door Opener
Garage Spaces 3.0
Fence Stucco Finish
Community Features Gated, None
Roof Type Tile
Road Frontage Paved
Private Pool Yes
Building
Lot Description Subdivided
Story One
Sewer Connected
Water City
Level or Stories One
Schools
Elementary Schools Harelson
Middle Schools Cross
High Schools Canyon Del Oro
School District Amphitheater
Others
Senior Community No
Acceptable Financing Cash, Conventional
Horse Property No
Listing Terms Cash, Conventional
Read Less Info
Want to know what your home might be worth? Contact us for a FREE valuation!

Our team is ready to help you sell your home for the highest possible price ASAP

Copyright 2025 MLS of Southern Arizona
Bought with Long Realty Company
"My job is to find and attract mastery-based agents to the office, protect the culture, and make sure everyone is happy! "
10501 E Seven Generations Way Suite 103, Tucson, AZ, 85747, United States






