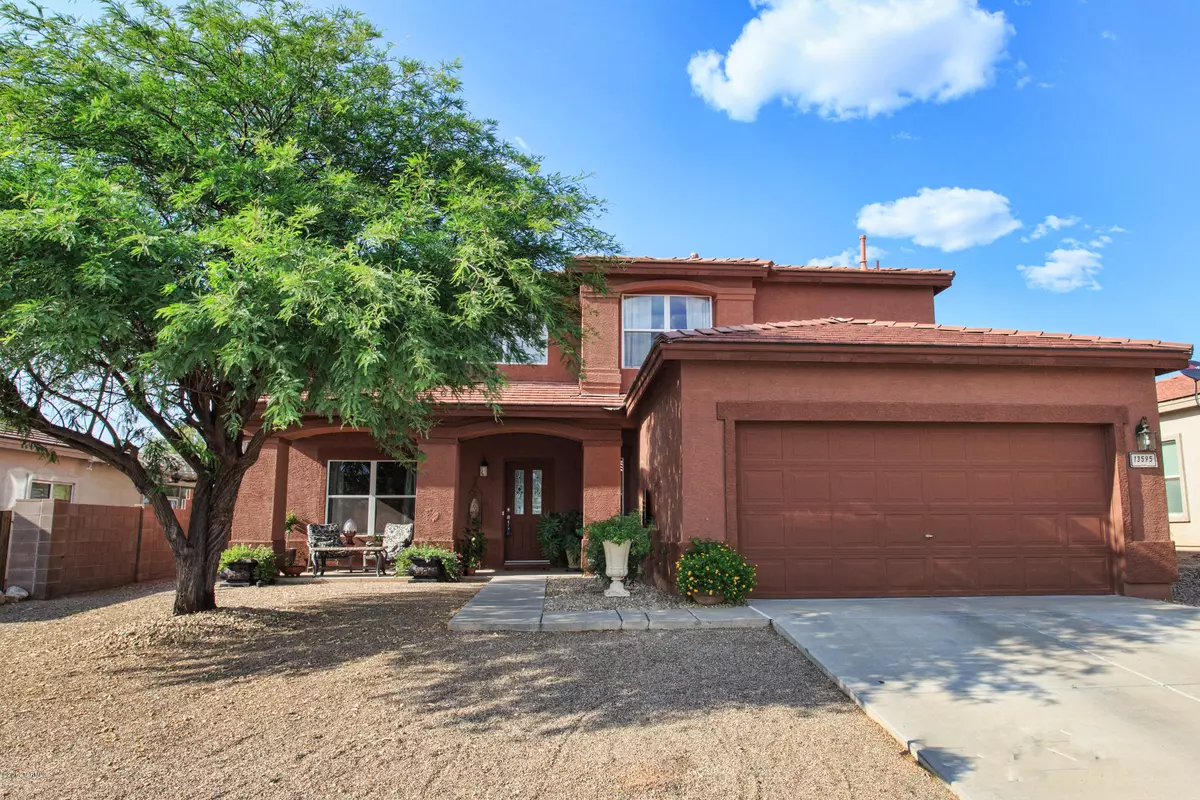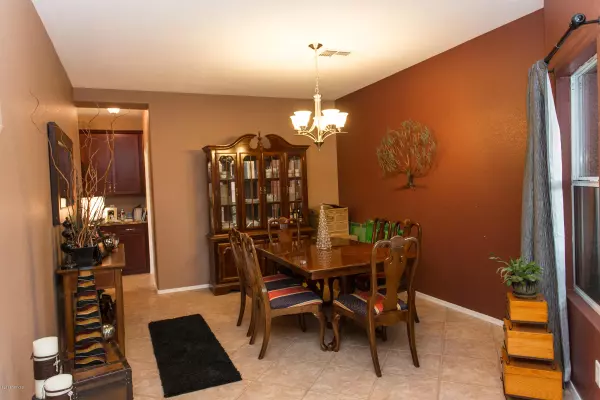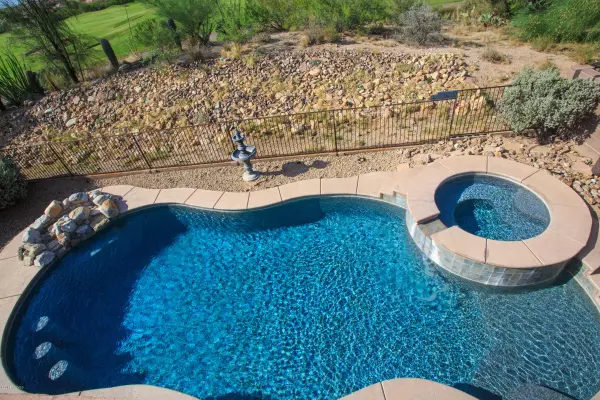$273,250
$289,900
5.7%For more information regarding the value of a property, please contact us for a free consultation.
4 Beds
3 Baths
2,886 SqFt
SOLD DATE : 12/09/2014
Key Details
Sold Price $273,250
Property Type Single Family Home
Sub Type Single Family Residence
Listing Status Sold
Purchase Type For Sale
Square Footage 2,886 sqft
Price per Sqft $94
Subdivision Rancho Del Lago (207-388)
MLS Listing ID 21420298
Sold Date 12/09/14
Style Contemporary
Bedrooms 4
Full Baths 2
Half Baths 1
HOA Fees $24/mo
Year Built 2002
Annual Tax Amount $2,799
Tax Year 2013
Lot Size 6,600 Sqft
Acres 0.15
Property Description
Must see to believe; this home is the best value you'll find in Del Lago! Golf course lot, salt water pebble-tec pool w/blt-in bar stools, spa, water feature plus built-in fire pit and bbq grill for a fabulous backyard experience! Gorgeous new kitchen (2011) with tall dark cherry cabinetry, slab granite w/chiseled edges, dual-fuel range. The home includes a first floor den which makes a great guest room (next to downstairs bath), plus formal & informal living area on main floor. A large loft upstairs is a great place for kids to relax, though the 3 secondary bedrooms upstairs are good sized & most with walk-in closets! Grand owner's suite includes a 19 ft walk-in closet & large private bath, bonus deck overlooking the golf course & mountain views!
Location
State AZ
County Pima
Community Rancho Del Lago
Area Upper Southeast
Zoning Pima County - CR1
Rooms
Other Rooms Den, Loft
Guest Accommodations None
Dining Room Formal Dining Room
Kitchen Dishwasher, Garbage Disposal, Refrigerator
Interior
Interior Features Split Bedroom Plan
Heating Natural Gas, Zoned
Cooling Zoned
Flooring Carpet, Ceramic Tile
Fireplaces Number 1
Fireplace Y
Laundry Laundry Room
Exterior
Parking Features Electric Door Opener
Garage Spaces 2.0
Community Features Golf
View Mountains
Roof Type Tile
Road Frontage Paved
Private Pool Yes
Building
Lot Description On Golf Course, Subdivided
Story Two
Sewer Connected
Water Water Company
Level or Stories Two
Schools
Elementary Schools Ocotillo Ridge
Middle Schools Old Vail
High Schools Cienega
School District Vail
Others
Senior Community No
Acceptable Financing Cash, Conventional, FHA, VA
Horse Property No
Listing Terms Cash, Conventional, FHA, VA
Read Less Info
Want to know what your home might be worth? Contact us for a FREE valuation!

Our team is ready to help you sell your home for the highest possible price ASAP

Copyright 2025 MLS of Southern Arizona
Bought with Coldwell Banker Realty
"My job is to find and attract mastery-based agents to the office, protect the culture, and make sure everyone is happy! "
10501 E Seven Generations Way Suite 103, Tucson, AZ, 85747, United States






