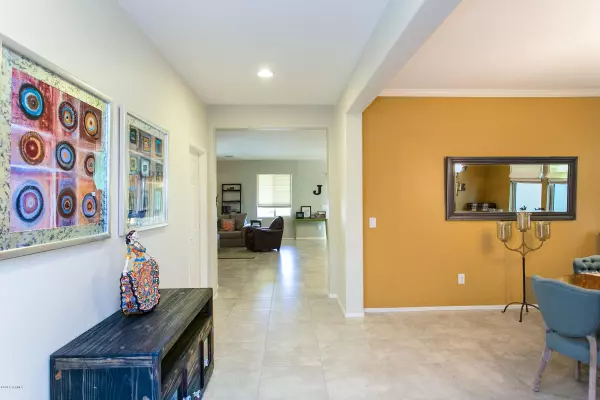$244,500
$249,900
2.2%For more information regarding the value of a property, please contact us for a free consultation.
4 Beds
3 Baths
2,631 SqFt
SOLD DATE : 02/16/2016
Key Details
Sold Price $244,500
Property Type Single Family Home
Sub Type Single Family Residence
Listing Status Sold
Purchase Type For Sale
Square Footage 2,631 sqft
Price per Sqft $92
Subdivision Madera Highlands Villages 1-10 & 15
MLS Listing ID 21533976
Sold Date 02/16/16
Style Contemporary
Bedrooms 4
Full Baths 2
Half Baths 1
HOA Fees $28/mo
Year Built 2013
Annual Tax Amount $2,434
Tax Year 2015
Lot Size 7,405 Sqft
Acres 0.17
Property Description
MOUNTAIN VIEWS and NO REAR NEIGHBORS in this like new MATICULOUSLY maintained home!!! Lot backs to common area. Many UPGRADES including water softener, reverse osmosis water filtration system, epoxy painted garage floors, ceramic tile through most of home except bedrooms and den area, granite kitchen counters, espresso colored cabinets, glass pendant lighting over kitchen island area, stainless steel appliances, blinds and ceiling fans throughout, outdoor brick paver patio extension, grass turf area, kids play set, and outdoor fire pit. Floor plan boasts 4 bedrooms, 2.5 baths, GINORMOUS kitchen/great room area, separate den and formal dining area, and 3 car garage!!! Don't miss this one!!! GORGEOUS!!!
Location
State AZ
County Pima
Community Madera Highlands Village
Area Green Valley Northeast
Zoning Sahuarita - SP
Rooms
Other Rooms Den
Guest Accommodations None
Dining Room Formal Dining Room
Kitchen Dishwasher, Garbage Disposal
Interior
Interior Features Water Softener
Heating Forced Air, Natural Gas
Cooling Central Air
Flooring Carpet, Ceramic Tile
Fireplaces Number 1
Fireplace N
Laundry Dryer, Laundry Room, Washer
Exterior
Garage Electric Door Opener
Garage Spaces 3.0
Fence Block
Community Features Basketball Court, Jogging/Bike Path, Pool, Spa, Tennis Courts
View Mountains
Roof Type Tile
Road Frontage Paved
Building
Lot Description Subdivided
Story One
Sewer Connected
Level or Stories One
Schools
Elementary Schools Continental
Middle Schools Continental
High Schools Walden Grove
School District Continental Elementary School District #39
Others
Senior Community No
Acceptable Financing Cash, Conventional, FHA, Submit, VA
Horse Property No
Listing Terms Cash, Conventional, FHA, Submit, VA
Read Less Info
Want to know what your home might be worth? Contact us for a FREE valuation!

Our team is ready to help you sell your home for the highest possible price ASAP

Copyright 2024 MLS of Southern Arizona
Bought with Realty Executives Arizona Territory

"My job is to find and attract mastery-based agents to the office, protect the culture, and make sure everyone is happy! "
10501 E Seven Generations Way Suite 103, Tucson, AZ, 85747, United States






