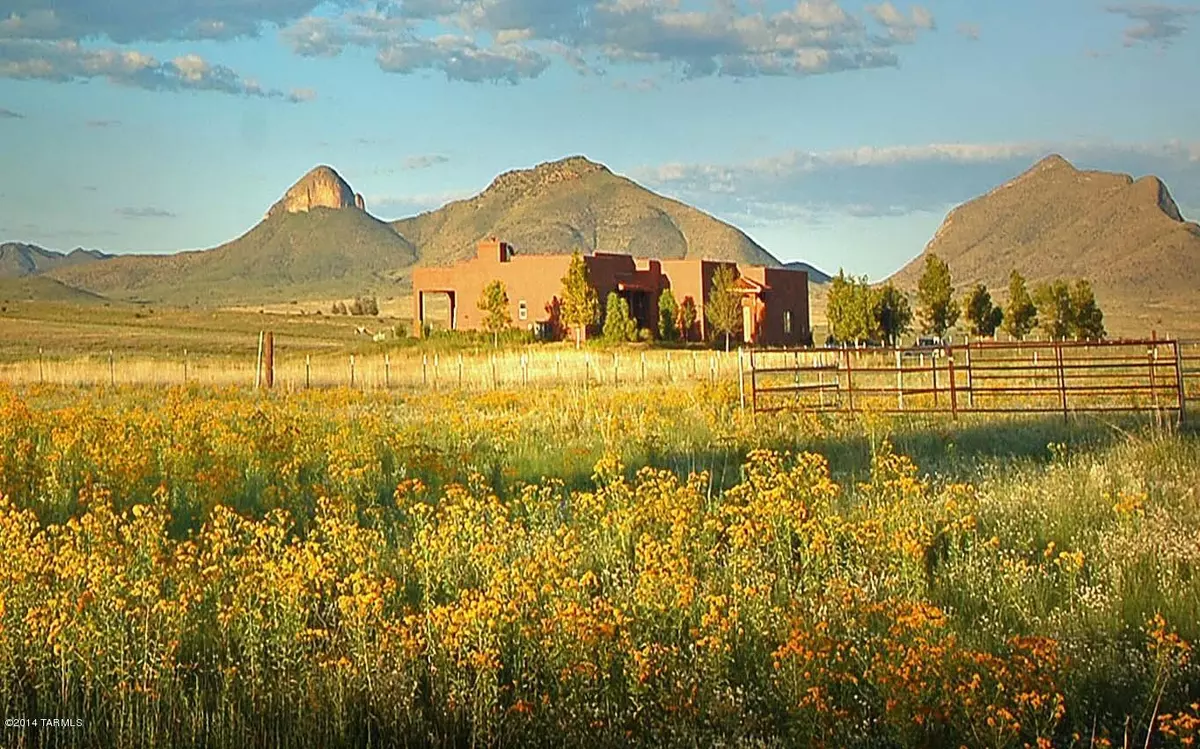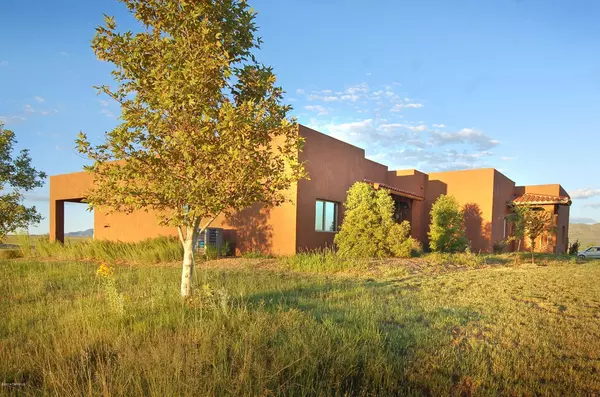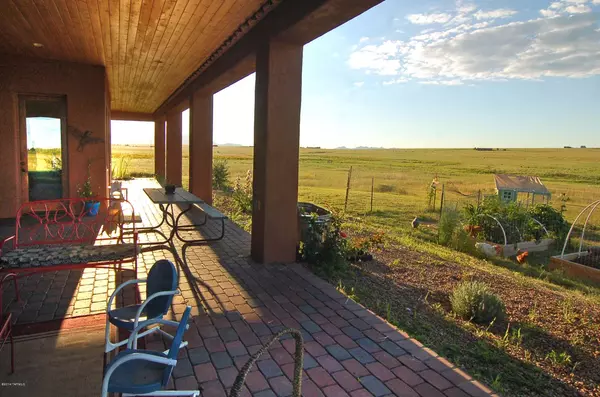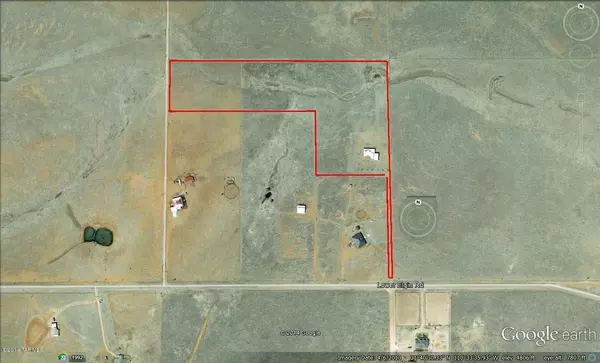$360,000
$379,000
5.0%For more information regarding the value of a property, please contact us for a free consultation.
4 Beds
3 Baths
2,784 SqFt
SOLD DATE : 07/14/2017
Key Details
Sold Price $360,000
Property Type Single Family Home
Sub Type Single Family Residence
Listing Status Sold
Purchase Type For Sale
Square Footage 2,784 sqft
Price per Sqft $129
Subdivision Out Of Pima County
MLS Listing ID 21424660
Sold Date 07/14/17
Style Santa Fe
Bedrooms 4
Full Baths 3
Year Built 2007
Annual Tax Amount $6,345
Tax Year 2016
Lot Size 12.690 Acres
Acres 12.69
Property Description
2,784sf SW contemporary on 12.6ac w/shared well & pond. In the heart of Elgin, 360 views include the nearby Mustangs & Whetstones. Gracious 2,288sf 3be/2ba/2g main house has a split-plan w/high ceilings, tile floors (carpet in bedrooms), SW detailing & lighted niches + 496sf guest quarters/studio space w/kitchenette, 3/4 bath & private entry. Of substantial Insulated Concrete Form construction, this energy efficient home was built to last. Zoned heat/cooling via Heat Pump + wood-burning stove in greatroom. Kitchen features~ hardwood cabinetry; granite counters; stainless appl. (o/s commercial frig-freezer configuration); center island w/breakfast bar. Huge master w/patio access; o/s bathroom w/spa tub; double sinks; o/s closet. Wineries, star-filled evening skies & grassland beauty await!
Location
State AZ
County Santa Cruz
Area Santa Cruz
Zoning SCC - GR
Rooms
Other Rooms None
Guest Accommodations Quarters
Dining Room Breakfast Bar
Kitchen Dishwasher, Garbage Disposal, Refrigerator
Interior
Interior Features Low Emissivity Windows, Split Bedroom Plan, Water Softener, Whl Hse Air Filt Sys
Heating Heat Pump
Cooling Zoned
Flooring Carpet, Ceramic Tile
Fireplaces Number 1
Fireplace N
Laundry Laundry Room
Exterior
Garage Spaces 2.0
Fence Wire
Pool None
Community Features None
View Mountains
Roof Type Built-Up - Reflect
Road Frontage Paved
Building
Story One
Sewer Septic
Water Well Agreement
Level or Stories One
Schools
Elementary Schools Other
Middle Schools Other
High Schools Other
School District Other
Others
Senior Community No
Acceptable Financing Cash, Conventional, Submit, VA
Listing Terms Cash, Conventional, Submit, VA
Read Less Info
Want to know what your home might be worth? Contact us for a FREE valuation!

Our team is ready to help you sell your home for the highest possible price ASAP

Copyright 2025 MLS of Southern Arizona
Bought with TUCSON ASSOCIATION OF REALTORS
"My job is to find and attract mastery-based agents to the office, protect the culture, and make sure everyone is happy! "
10501 E Seven Generations Way Suite 103, Tucson, AZ, 85747, United States






