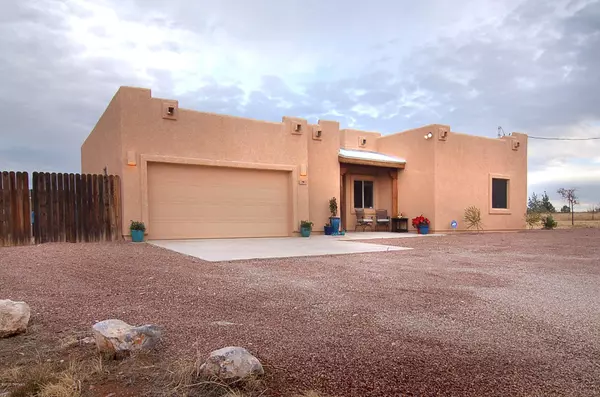$230,000
$243,000
5.3%For more information regarding the value of a property, please contact us for a free consultation.
3 Beds
2 Baths
1,731 SqFt
SOLD DATE : 06/24/2016
Key Details
Sold Price $230,000
Property Type Single Family Home
Sub Type Single Family Residence
Listing Status Sold
Purchase Type For Sale
Square Footage 1,731 sqft
Price per Sqft $132
Subdivision Papago Springs
MLS Listing ID 21608129
Sold Date 06/24/16
Style Santa Fe
Bedrooms 3
Full Baths 2
Year Built 2006
Annual Tax Amount $2,002
Tax Year 2015
Lot Size 2.300 Acres
Acres 2.3
Property Description
Pristine, move-in-ready regional casa in beautiful Papago Springs w/stunning views of the Santa Rita, Empire, Mustang & Whetstone Mtns + nearby Forest access for endless adventuring. C.2006, this spacious 1,731sf split-plan has 3Be/2Ba/2G w/high ceilings t/o, rustic Viga beams & corner FP in the GrtRm & an open-plan Living-Dining-Kitchen area. Master has wd flrs & a sunny BthRm w/garden tub, separate shwr & 2 sinks. 2nd & 3rd BdRms are carpeted & share a full Bth; all BdRm closets are lg walk-in style. Balance of the home is tiled; there are ceiling fans & skylights; appliances & ADT system are new. The property is fully fenced & has a circular drive w/2 gates. There's a useful wood-fenced storage area adjacent to the Garage; recent plantings, rockwork & other touches complete the picture.
Location
State AZ
County Santa Cruz
Area Santa Cruz
Zoning SCC - SR
Rooms
Other Rooms None, Storage
Guest Accommodations None
Dining Room Breakfast Bar
Kitchen Dishwasher, Exhaust Fan, Garbage Disposal, Refrigerator
Interior
Interior Features Low Emissivity Windows, Split Bedroom Plan, Whl Hse Air Filt Sys
Heating Heat Pump
Cooling Central Air
Flooring Carpet, Ceramic Tile, Wood
Fireplaces Number 1
Fireplace N
Laundry Laundry Room
Exterior
Garage Electric Door Opener
Garage Spaces 2.0
Fence Wire
Pool None
Community Features None
View Mountains
Roof Type Built-Up
Building
Lot Description Subdivided
Story One
Level or Stories One
Schools
Elementary Schools Other
Middle Schools Other
High Schools Other
School District Other
Others
Senior Community No
Acceptable Financing Cash, Conventional, FHA, Submit, VA
Listing Terms Cash, Conventional, FHA, Submit, VA
Read Less Info
Want to know what your home might be worth? Contact us for a FREE valuation!

Our team is ready to help you sell your home for the highest possible price ASAP

Copyright 2024 MLS of Southern Arizona
Bought with Romano Real Estate Corporation

"My job is to find and attract mastery-based agents to the office, protect the culture, and make sure everyone is happy! "
10501 E Seven Generations Way Suite 103, Tucson, AZ, 85747, United States






