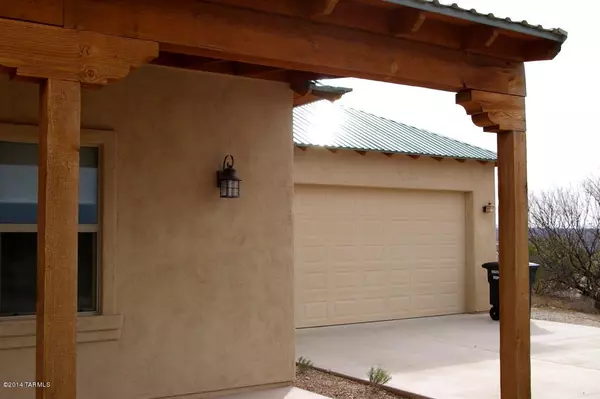$197,500
$199,900
1.2%For more information regarding the value of a property, please contact us for a free consultation.
3 Beds
2 Baths
1,897 SqFt
SOLD DATE : 12/01/2014
Key Details
Sold Price $197,500
Property Type Single Family Home
Sub Type Single Family Residence
Listing Status Sold
Purchase Type For Sale
Square Footage 1,897 sqft
Price per Sqft $104
Subdivision San Pedro Ranches
MLS Listing ID 21406851
Sold Date 12/01/14
Style Southwestern
Bedrooms 3
Full Baths 2
HOA Fees $20/mo
Year Built 2006
Annual Tax Amount $1,961
Tax Year 2012
Lot Size 5.080 Acres
Acres 5.08
Property Description
HUGE PRICE REDUCTION!! Beautiful Fenn-built custom home on over 5 acres in San Pedro Ranch. Entry hall leads to comfy living room with floor to ceiling stacked rock fireplace. 10 ft ceilings, built-in bookcases flank fireplace. Kitchen is open & airy, custom hickory cabinets & plenty of counter space. Stainless appliances stay. Built-in buffet & hutch in dining area for more storage. Breakfast bar. Ceramic tile floors throughout, except for newer carpet in bedrooms. Den (which could be third bedroom) has beautiful wood flooring. Master suite has huge walk-in closet and bathroom has both tub & tiled shower. 2nd bedroom has its own entrance & large closet as well. Soothing southwestern colors throughout home. Separate laundry room, washer/dryer stay. 2 car finished garage. Chainlink dog run
Location
State AZ
County Cochise
Area Benson/St. David
Zoning Cochise - RU4
Rooms
Other Rooms Den
Guest Accommodations None
Dining Room Breakfast Bar
Kitchen Dishwasher, Garbage Disposal, Refrigerator
Interior
Heating Electric, Forced Air
Cooling Central Air
Flooring Carpet, Ceramic Tile, Vinyl, Wood
Fireplaces Number 1
Fireplace N
Laundry Dryer, Laundry Room, Washer
Exterior
Garage Electric Door Opener
Garage Spaces 2.0
Fence Chain Link
Pool None
Community Features None
View Mountains
Roof Type Metal
Building
Lot Description Subdivided
Story One
Sewer Septic
Level or Stories One
Schools
Elementary Schools Benson
Middle Schools Benson
High Schools Benson
School District Benson
Others
Senior Community No
Acceptable Financing Cash, Conventional, FHA, VA
Listing Terms Cash, Conventional, FHA, VA
Read Less Info
Want to know what your home might be worth? Contact us for a FREE valuation!

Our team is ready to help you sell your home for the highest possible price ASAP

Copyright 2024 MLS of Southern Arizona
Bought with Glenn Realty, LLC

"My job is to find and attract mastery-based agents to the office, protect the culture, and make sure everyone is happy! "
10501 E Seven Generations Way Suite 103, Tucson, AZ, 85747, United States






