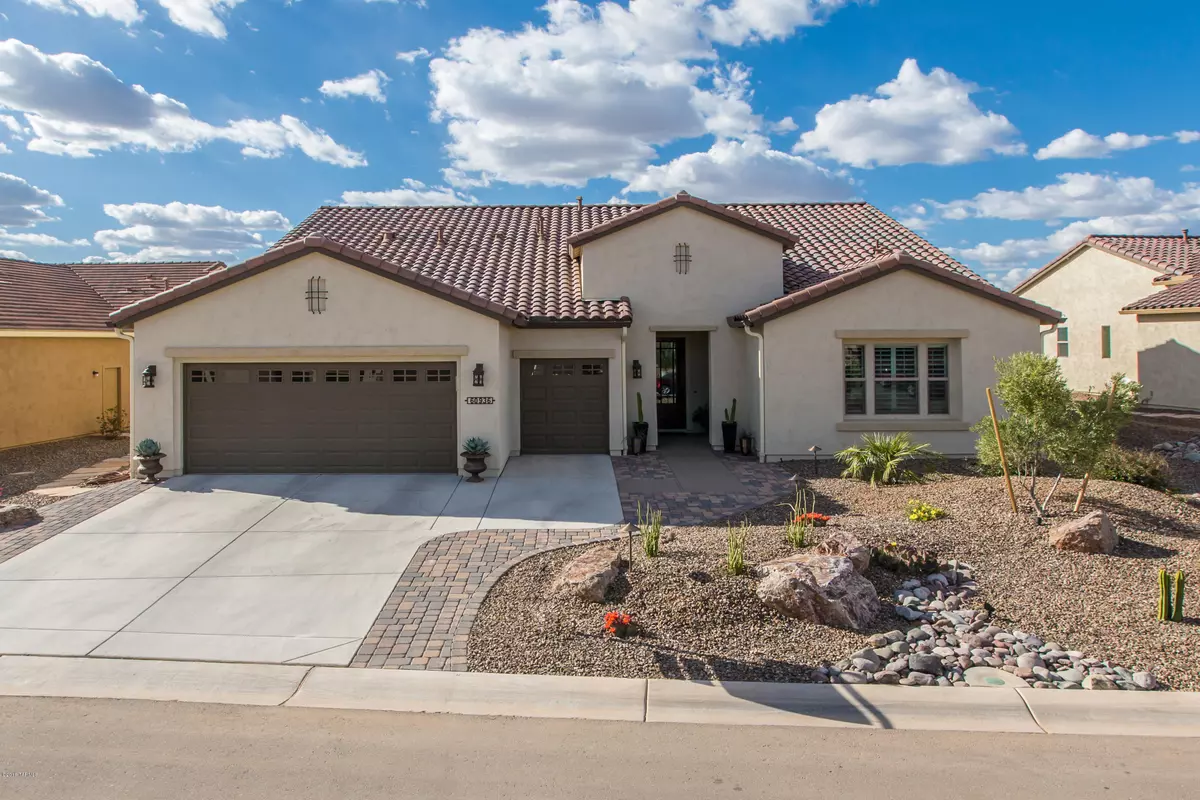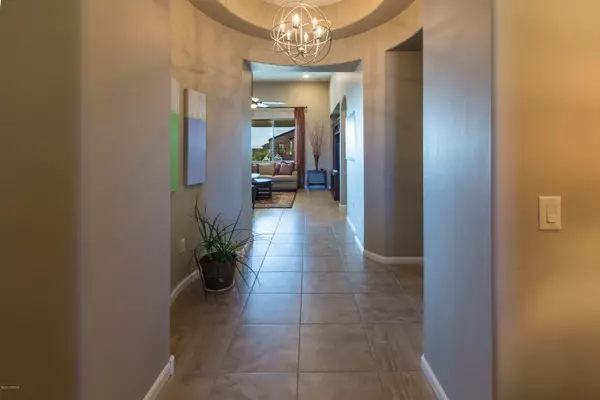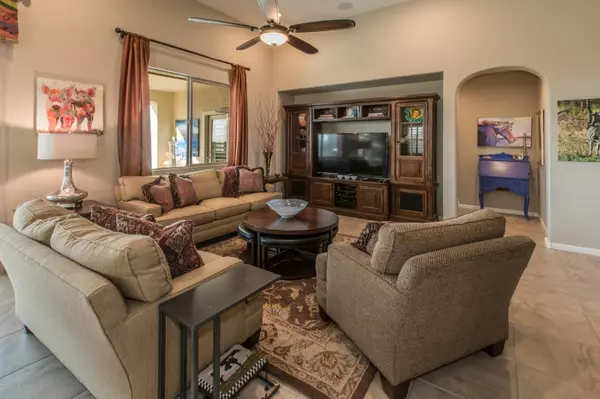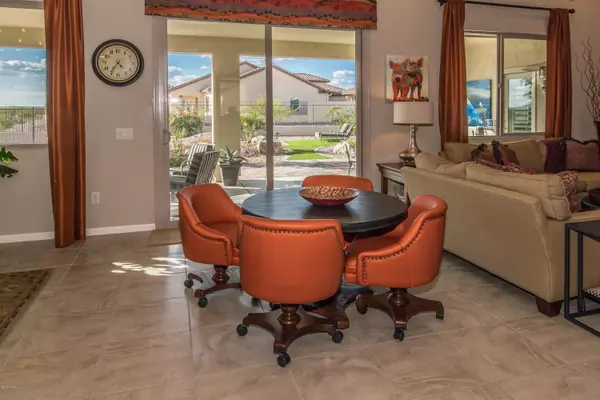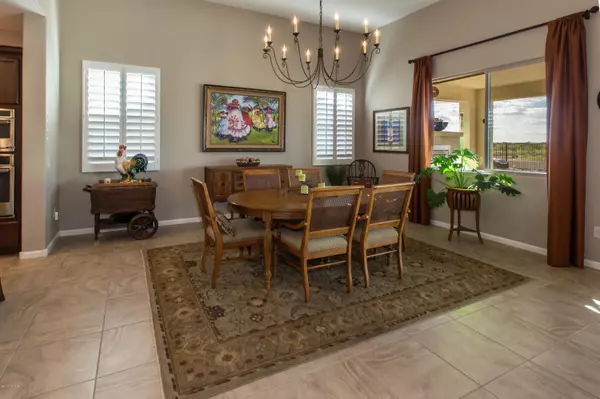$423,500
$429,900
1.5%For more information regarding the value of a property, please contact us for a free consultation.
2 Beds
3 Baths
2,323 SqFt
SOLD DATE : 06/22/2016
Key Details
Sold Price $423,500
Property Type Single Family Home
Sub Type Single Family Residence
Listing Status Sold
Purchase Type For Sale
Square Footage 2,323 sqft
Price per Sqft $182
Subdivision Saddlebrooke Ranch
MLS Listing ID 21612956
Sold Date 06/22/16
Style Southwestern
Bedrooms 2
Full Baths 2
Half Baths 1
HOA Fees $150/mo
Year Built 2015
Annual Tax Amount $271
Tax Year 2015
Lot Size 9,583 Sqft
Acres 0.22
Property Sub-Type Single Family Residence
Property Description
Why wait months to build new when you can have this beautiful Pima model at the lowest price per square foot for currently listed properties in this community! This beautiful open floorplan in Saddlebrooke Ranch, Unit 46A consists of larger lots and only Premier or Estate series homes. The home has designer colors with soaring ceilings throughout; all stainless appliances with Caesarstone quartz countertops in the kitchen. Fabulous vibrant surround sound in the great room for both television and music listening with custom lighting fixtures and fan. This 2 bedroom, 2 1/2 bath plan features a spacious den with designer rolling ("barn") doors for privacy. Custom plantation shutters throughout with decorator draperies in living area. Assessor says 2306SF Builder floor plan says 2323SF
Location
State AZ
County Pinal
Area Upper Northwest
Zoning Pinal County - GR
Rooms
Other Rooms Den
Guest Accommodations None
Dining Room Breakfast Bar
Kitchen Dishwasher, Garbage Disposal
Interior
Interior Features Central Vacuum, ENERGY STAR Qualified Windows, Low Emissivity Windows
Heating Forced Air, Natural Gas
Cooling Central Air, ENERGY STAR Qualified Equipment
Flooring Carpet
Fireplaces Number 1
Fireplace N
Laundry Laundry Room
Exterior
Parking Features Electric Door Opener
Garage Spaces 3.0
Fence Wrought Iron
Community Features Athletic Facilities, Exercise Facilities, Golf, Jogging/Bike Path, Lighted, Pool, Putting Green, Rec Center, Spa, Tennis Courts
View Mountains
Roof Type Tile
Road Frontage Paved
Building
Lot Description Subdivided
Story One
Sewer Connected
Water Water Company
Level or Stories One
Schools
Elementary Schools Oracle Ridge
Middle Schools Mountain Vista
High Schools Canyon Del Oro
School District Oracle
Others
Senior Community Yes
Acceptable Financing Cash, Conventional, FHA, VA
Horse Property No
Listing Terms Cash, Conventional, FHA, VA
Read Less Info
Want to know what your home might be worth? Contact us for a FREE valuation!

Our team is ready to help you sell your home for the highest possible price ASAP

Copyright 2025 MLS of Southern Arizona
Bought with United SouthWest Realty Corpor
"My job is to find and attract mastery-based agents to the office, protect the culture, and make sure everyone is happy! "
10501 E Seven Generations Way Suite 103, Tucson, AZ, 85747, United States

