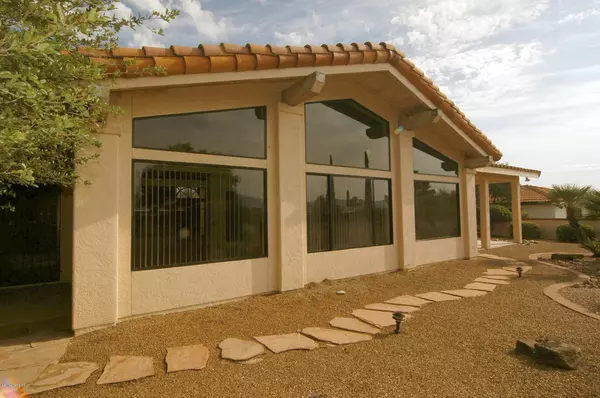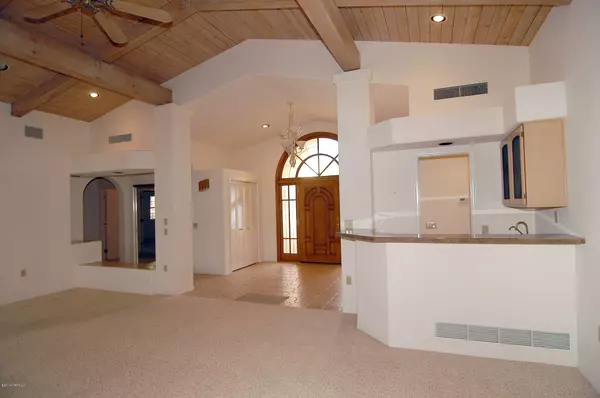$180,000
$199,900
10.0%For more information regarding the value of a property, please contact us for a free consultation.
2 Beds
2 Baths
2,940 SqFt
SOLD DATE : 02/25/2015
Key Details
Sold Price $180,000
Property Type Single Family Home
Sub Type Single Family Residence
Listing Status Sold
Purchase Type For Sale
Square Footage 2,940 sqft
Price per Sqft $61
Subdivision Green Valley Country Club Vistas(1-229)
MLS Listing ID 21421316
Sold Date 02/25/15
Style Contemporary
Bedrooms 2
Full Baths 2
HOA Fees $37/mo
Year Built 1988
Annual Tax Amount $1,933
Tax Year 2013
Lot Size 9,583 Sqft
Acres 0.22
Property Description
Show Stopper Home! Impressive, warm feeling house. Custom wooden entry door. Open and airy Great Room with high/exposed wood-beamed vaulted ceilings, marble wet bar and 2-way fireplace! Kitchen with eat-in breakfast area, island, built-in buffet with double bread bin & wine bar. Large Formal Dining Room with covered ceiling. Huge Master Bedroom with 3 windows & wood shutters, very large walk-in closet w. stained glass accent. Master Bath w. whirlpool Jacuzzi tub and separate double vanity. No interior steps, rear yard w. Mtn. views, Flagstone & gravel, shade tree and drip system for low care vegetation, brick pavers and multiple patios. Tiled roof, Zoned Heating & A/C units, 80 gal. H20 heater, water softener. Storage room. 2-1/2 car garage.
Location
State AZ
County Pima
Community Country Club Vistas
Area Green Valley Northwest
Zoning Green Valley - CR3
Rooms
Other Rooms Storage
Guest Accommodations None
Dining Room Formal Dining Room
Kitchen Dishwasher, Garbage Disposal, Refrigerator
Interior
Interior Features Water Softener
Heating Electric, Forced Air
Cooling Zoned
Flooring Carpet, Ceramic Tile
Fireplaces Number 1
Fireplace N
Laundry Laundry Room
Exterior
Parking Features Electric Door Opener
Garage Spaces 3.0
Fence Stucco Finish
Community Features Basketball Court, Exercise Facilities, Golf, Handball, Jogging/Bike Path, Lighted, Pool, Putting Green, Racquetball, Rec Center, Shuffle Board, Spa, Tennis Courts
Road Frontage Paved
Building
Lot Description Subdivided
Story One
Sewer Connected
Water Water Company
Level or Stories One
Schools
Elementary Schools Continental
Middle Schools Continental
High Schools Sahuarita
School District Continental Elementary School District #39
Others
Senior Community Yes
Acceptable Financing Cash
Horse Property No
Listing Terms Cash
Read Less Info
Want to know what your home might be worth? Contact us for a FREE valuation!

Our team is ready to help you sell your home for the highest possible price ASAP

Copyright 2025 MLS of Southern Arizona
Bought with Realty Executives Arizona Territory
"My job is to find and attract mastery-based agents to the office, protect the culture, and make sure everyone is happy! "
10501 E Seven Generations Way Suite 103, Tucson, AZ, 85747, United States






