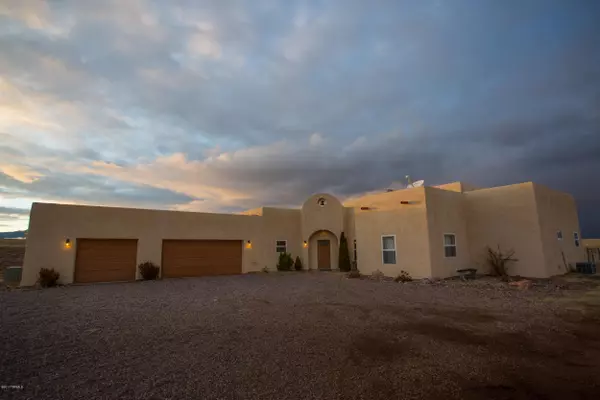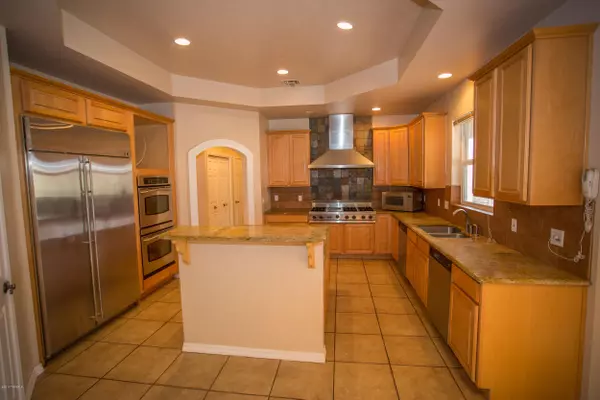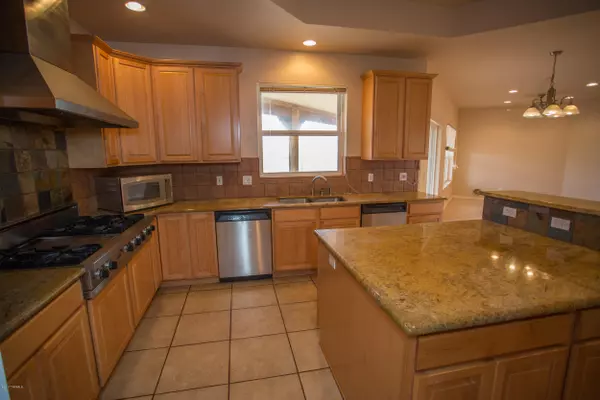$345,000
$375,000
8.0%For more information regarding the value of a property, please contact us for a free consultation.
4 Beds
3 Baths
2,629 SqFt
SOLD DATE : 05/18/2017
Key Details
Sold Price $345,000
Property Type Single Family Home
Sub Type Single Family Residence
Listing Status Sold
Purchase Type For Sale
Square Footage 2,629 sqft
Price per Sqft $131
Subdivision Star View Est
MLS Listing ID 21701565
Sold Date 05/18/17
Style Santa Fe
Bedrooms 4
Full Baths 3
Year Built 2003
Annual Tax Amount $4,191
Tax Year 2016
Lot Size 4.160 Acres
Acres 4.16
Property Description
GRACEFUL beauty in construction design can be found in this Custom home with stunning gourmet kitchen! Viking stove w/oversize range hood, double wall ovens, built-in SS refrigerator, 2 dishwashers & 2 pantries. Striking granite counter tops, natural maple cabinetry w/large kitchen island. Split floor plan w/formal dining room, family rm, ceramic tile flooring, high ceilings, wood FP & pre-wired surround sound. 4th Bdrm location ideal for office space. Noteworthy Trey ceilings & wall cut outs. Attached 3 car garage, covered porches to relax underneath & enjoy spectacular mountain views overlooking nearby winery, public BLM lands with frequent antelope visits! Paved roads, U/G power & moderate CCR's to protect property values. Dynamite family size home in desirable & friendly neighborhood!
Location
State AZ
County Santa Cruz
Area Santa Cruz
Zoning Other -GR
Rooms
Other Rooms None
Guest Accommodations None
Dining Room Breakfast Nook, Formal Dining Room
Kitchen Dishwasher, Garbage Disposal, Refrigerator
Interior
Interior Features Split Bedroom Plan
Heating Natural Gas, Zoned
Cooling Zoned
Flooring Carpet, Ceramic Tile
Fireplaces Number 1
Fireplace N
Laundry Laundry Room
Exterior
Garage Electric Door Opener
Garage Spaces 3.0
Fence Wire
Pool None
Community Features None
View Mountains
Roof Type Built-Up
Road Frontage Paved
Private Pool No
Building
Lot Description Subdivided
Story One
Sewer Septic
Water Well Agreement
Level or Stories One
Schools
Elementary Schools Other
Middle Schools Other
High Schools Other
School District Other
Others
Senior Community No
Acceptable Financing Cash, Conventional, VA
Horse Property No
Listing Terms Cash, Conventional, VA
Read Less Info
Want to know what your home might be worth? Contact us for a FREE valuation!

Our team is ready to help you sell your home for the highest possible price ASAP

Copyright 2024 MLS of Southern Arizona
Bought with Sonoita Realty

"My job is to find and attract mastery-based agents to the office, protect the culture, and make sure everyone is happy! "
10501 E Seven Generations Way Suite 103, Tucson, AZ, 85747, United States






