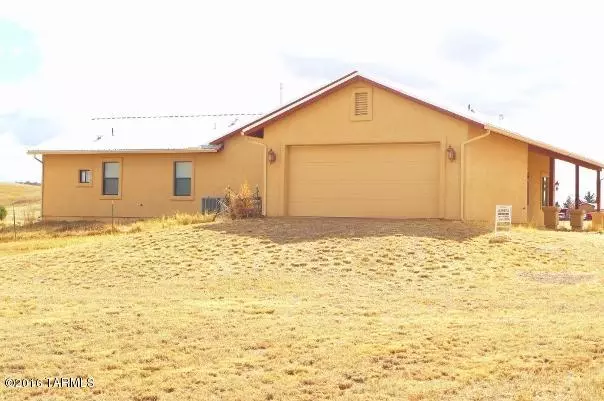$249,000
$259,000
3.9%For more information regarding the value of a property, please contact us for a free consultation.
3 Beds
3 Baths
2,122 SqFt
SOLD DATE : 09/30/2016
Key Details
Sold Price $249,000
Property Type Single Family Home
Sub Type Single Family Residence
Listing Status Sold
Purchase Type For Sale
Square Footage 2,122 sqft
Price per Sqft $117
Subdivision Sonoita Estates (1-18)
MLS Listing ID 21620596
Sold Date 09/30/16
Style Ranch
Bedrooms 3
Full Baths 2
Half Baths 1
Year Built 2008
Annual Tax Amount $3,003
Tax Year 2015
Lot Size 2.460 Acres
Acres 2.46
Property Description
Impressive floor design upon entering this Beautiful Ranch home fantastic amenities such as High vaulted & tray ceilings, formal dining, large Great room/kitchen combo, space for wood stove, low maintenance stained concrete flooring thru-out, all Wood interior doors, 2 French glass doors, Den w/built-in computer desk, tiled kitchen island & large pantry. Master bdrm offers Gas Fireplace, double door to master bathroom w/jetted tub & large tiled shower w/stone flooring & high vanity counter tops. Enter from large walk-in master closet to laundry room w/ease. Covered porches, fenced yard, private well and access to garage from front porch. Simply add a courtyard wall to enhance property privacy with add'l acreage available & ideal for horses. Owner will consider terms. Ready for move-in!
Location
State AZ
County Santa Cruz
Area Santa Cruz
Zoning Other - CALL
Rooms
Other Rooms Den
Guest Accommodations None
Dining Room Breakfast Bar, Formal Dining Room
Kitchen Dishwasher, Refrigerator
Interior
Interior Features Split Bedroom Plan
Heating Forced Air, Natural Gas
Cooling Central Air
Flooring Concrete
Fireplaces Number 1
Fireplace N
Laundry Laundry Room
Exterior
Parking Features Electric Door Opener
Garage Spaces 2.0
Fence Wire
Pool None
Community Features None
View Mountains
Roof Type Metal
Building
Lot Description Subdivided
Story One
Sewer Septic
Level or Stories One
Schools
Elementary Schools Other
Middle Schools Other
High Schools Other
School District Other
Others
Senior Community No
Acceptable Financing Cash, Conventional, FHA, Owner Carry, Submit, VA
Listing Terms Cash, Conventional, FHA, Owner Carry, Submit, VA
Read Less Info
Want to know what your home might be worth? Contact us for a FREE valuation!

Our team is ready to help you sell your home for the highest possible price ASAP

Copyright 2025 MLS of Southern Arizona
Bought with Sonoita Realty
"My job is to find and attract mastery-based agents to the office, protect the culture, and make sure everyone is happy! "
10501 E Seven Generations Way Suite 103, Tucson, AZ, 85747, United States






