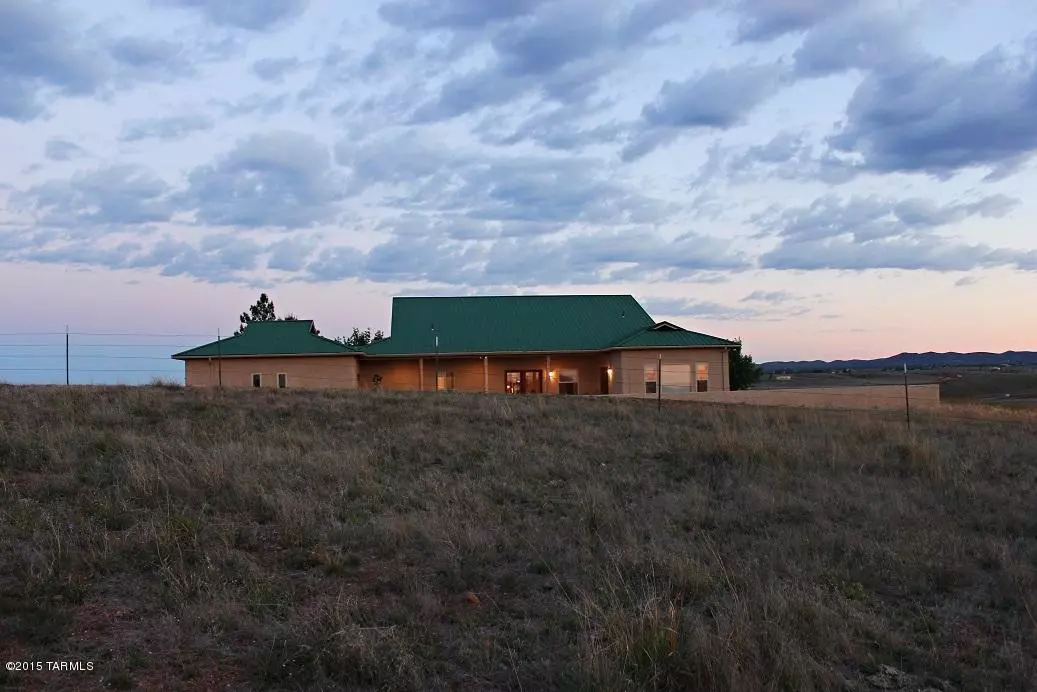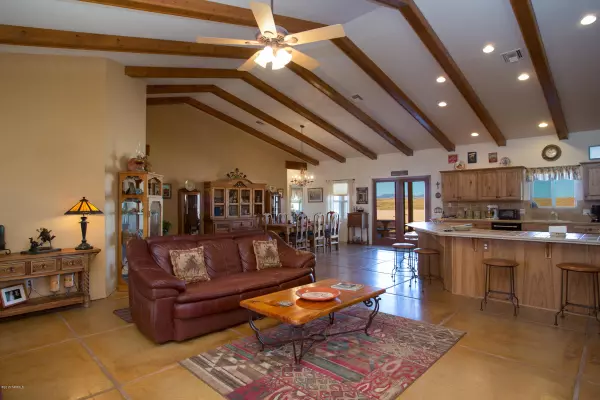$348,000
$359,000
3.1%For more information regarding the value of a property, please contact us for a free consultation.
3 Beds
2 Baths
2,121 SqFt
SOLD DATE : 01/14/2016
Key Details
Sold Price $348,000
Property Type Single Family Home
Sub Type Single Family Residence
Listing Status Sold
Purchase Type For Sale
Square Footage 2,121 sqft
Price per Sqft $164
Subdivision Star View Est
MLS Listing ID 21508716
Sold Date 01/14/16
Style Ranch
Bedrooms 3
Full Baths 2
Year Built 2001
Annual Tax Amount $3,144
Tax Year 2014
Lot Size 4.230 Acres
Acres 4.23
Property Description
What a Beautiful Home w/exceptional floor plan handsome in style & appeal! Refined rustic decor designed for ease of care. A noteworthy Great room/dining/kitchen combo w/high vaulted wood beam ceiling & header beams. Large cultured stone Fireplace w/New Hampshire White Pine mantle, French doors, custom hardware, Hickory cabinetry & 4' cut concrete stained flooring. Mstr Bdrm offers engineered wood flooring, Large window for panoramic views & walk-in custom closet. Separate Office area centrally located for simplistic functionality. Walled court yard & semi-wrap porch w/custom wagon wheel gates. Enjoy the atmosphere of adjoining Vera Earl Ranch bringing the ranching lifestyle right to the back yard. Gravel driveway sets distance apart for privacy from paved road access. U/G utilities for
Location
State AZ
County Santa Cruz
Area Santa Cruz
Zoning Other -GR
Rooms
Guest Accommodations None
Dining Room Breakfast Bar
Kitchen Dishwasher, Refrigerator
Interior
Interior Features Split Bedroom Plan
Heating Forced Air, Natural Gas
Cooling Central Air
Flooring Carpet, Concrete, Wood
Fireplaces Number 1
Fireplace N
Laundry Dryer, Laundry Room
Exterior
Garage Electric Door Opener
Garage Spaces 2.0
Pool None
Community Features None
View Mountains
Roof Type Metal
Road Frontage Paved
Building
Lot Description Subdivided
Story One
Sewer Septic
Water Well Agreement
Level or Stories One
Schools
Elementary Schools Other
Middle Schools Other
High Schools Other
School District Other
Others
Senior Community No
Acceptable Financing Cash, Conventional, VA
Horse Property No
Listing Terms Cash, Conventional, VA
Read Less Info
Want to know what your home might be worth? Contact us for a FREE valuation!

Our team is ready to help you sell your home for the highest possible price ASAP

Copyright 2024 MLS of Southern Arizona
Bought with Long Realty Sonoita/Patagonia

"My job is to find and attract mastery-based agents to the office, protect the culture, and make sure everyone is happy! "
10501 E Seven Generations Way Suite 103, Tucson, AZ, 85747, United States






