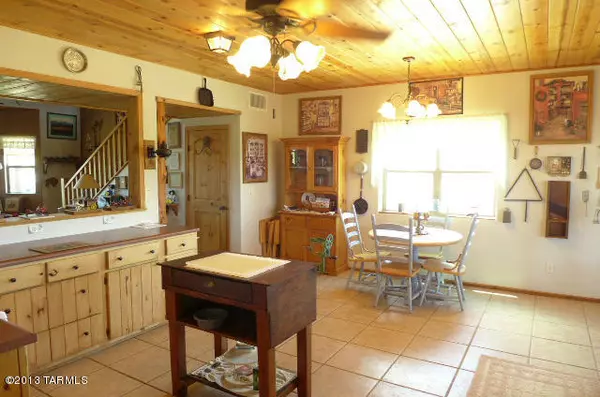$349,000
$350,000
0.3%For more information regarding the value of a property, please contact us for a free consultation.
3 Beds
2 Baths
2,158 SqFt
SOLD DATE : 12/16/2015
Key Details
Sold Price $349,000
Property Type Single Family Home
Sub Type Single Family Residence
Listing Status Sold
Purchase Type For Sale
Square Footage 2,158 sqft
Price per Sqft $161
Subdivision Out Of Pima County
MLS Listing ID 21500195
Sold Date 12/16/15
Style Ranch
Bedrooms 3
Full Baths 2
Year Built 2002
Annual Tax Amount $3,726
Tax Year 2013
Lot Size 10.000 Acres
Acres 10.0
Property Sub-Type Single Family Residence
Property Description
Authentic Ranch Loft home designed for the wild west enthusiast! Terrific horse property offers bushels of charm! Sensational views spreading across the Sonoita Valley encompass Canelo hills, Huachuca's & Whetstone Mountain ranges are simply electrifying! A variety of 200 planted trees, irrigated orchard, decorative fencing, old fashion style water fall & charming flowers/shrubs envelop the grounds. Large cultured stone wall surrounds a warm glowing Gas FP in open lodge style Great room. Spacious country style kitchen w/large ceramic tile & knotty pine flooring, tongue/groove ceilings will bring out the western spirit in all who enter. Enjoy relaxation inside screened-in porch or watch sunsets from elevated deck. Large fenced pasture w/hay storage & ability to ride out to nearby Forest.
Location
State AZ
County Santa Cruz
Area Santa Cruz
Zoning Other -GR
Rooms
Other Rooms None
Guest Accommodations None
Kitchen Dishwasher, Refrigerator
Interior
Interior Features Split Bedroom Plan
Heating Forced Air, Natural Gas
Cooling Central Air
Flooring Ceramic Tile, Wood
Fireplaces Number 1
Fireplace Y
Laundry Laundry Room
Exterior
Parking Features Electric Door Opener
Garage Spaces 2.0
Pool None
Community Features None
View Mountains
Roof Type Metal
Building
Lot Description Subdivided
Story Two
Sewer Septic
Water Well Agreement
Level or Stories Two
Schools
Elementary Schools Other
Middle Schools Other
High Schools Other
School District Other
Others
Senior Community No
Acceptable Financing Cash, Conventional, VA
Listing Terms Cash, Conventional, VA
Read Less Info
Want to know what your home might be worth? Contact us for a FREE valuation!

Our team is ready to help you sell your home for the highest possible price ASAP

Copyright 2025 MLS of Southern Arizona
Bought with Sonoita Realty
"My job is to find and attract mastery-based agents to the office, protect the culture, and make sure everyone is happy! "
10501 E Seven Generations Way Suite 103, Tucson, AZ, 85747, United States






