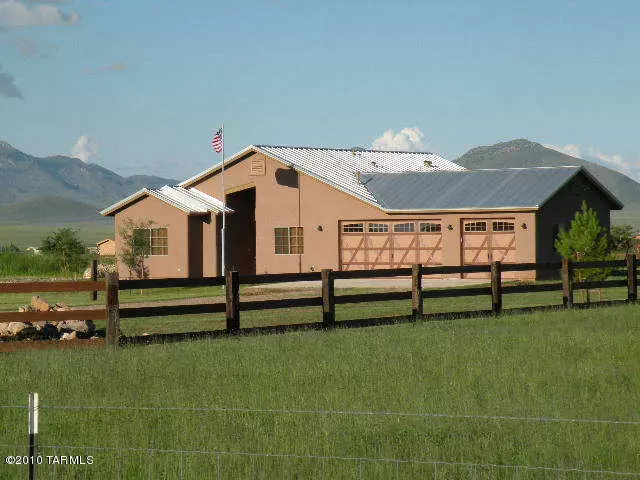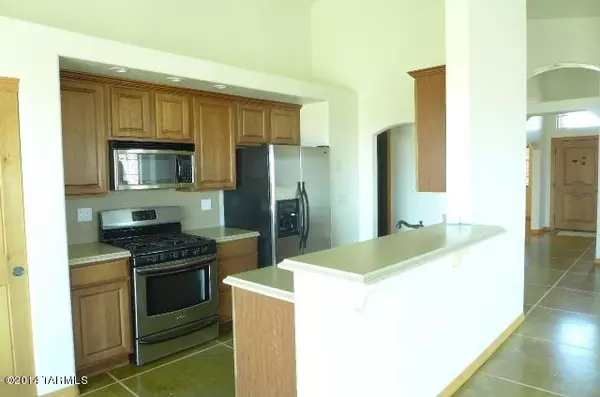$295,000
$325,000
9.2%For more information regarding the value of a property, please contact us for a free consultation.
3 Beds
2 Baths
1,705 SqFt
SOLD DATE : 06/26/2015
Key Details
Sold Price $295,000
Property Type Single Family Home
Sub Type Single Family Residence
Listing Status Sold
Purchase Type For Sale
Square Footage 1,705 sqft
Price per Sqft $173
Subdivision Unsubdivided
MLS Listing ID 21514435
Sold Date 06/26/15
Style Ranch
Bedrooms 3
Full Baths 2
Year Built 2006
Annual Tax Amount $2,116
Tax Year 2014
Lot Size 5.000 Acres
Acres 5.0
Property Description
MODERN Ranch style home surrounded with the most beautiful mountain views, next to the local wineries in pristine location from county paved road access. A terrific horse property and wine country investment. Quality interior design with colored concrete grouted flooring through-out, upgraded metal roof, exercise room/Den, solid wood interior doors, high ceilings thru-out, pellet stove & fully equipped with audio sound. Many additional upgraded fixtures & fine touches set this home apart! Spacious covered back porch provides plenty of shade to enjoy morning sunrises. Excellent fenced horse pastures w/front entry gate & usable land. Attached oversized 3 car garage w/concrete entry slab. This home is appealing from every direction at an exceptional value, a must see!
Location
State AZ
County Santa Cruz
Area Santa Cruz
Zoning Other -GR
Rooms
Other Rooms Den, Exercise Room
Guest Accommodations None
Kitchen Dishwasher, Garbage Disposal, Refrigerator
Interior
Interior Features Split Bedroom Plan
Heating Forced Air, Natural Gas
Cooling Central Air
Flooring Concrete
Fireplaces Number 1
Fireplace N
Laundry Dryer, Laundry Room, Washer
Exterior
Garage Electric Door Opener
Garage Spaces 3.0
Pool None
Community Features None
View Mountains
Roof Type Metal
Building
Lot Description Subdivided
Story One
Sewer Septic
Level or Stories One
Schools
Elementary Schools Other
Middle Schools Other
High Schools Other
School District Other
Others
Senior Community No
Acceptable Financing Cash, Conventional, FHA, Submit, VA
Listing Terms Cash, Conventional, FHA, Submit, VA
Read Less Info
Want to know what your home might be worth? Contact us for a FREE valuation!

Our team is ready to help you sell your home for the highest possible price ASAP

Copyright 2024 MLS of Southern Arizona
Bought with Sonoita Realty

"My job is to find and attract mastery-based agents to the office, protect the culture, and make sure everyone is happy! "
10501 E Seven Generations Way Suite 103, Tucson, AZ, 85747, United States






