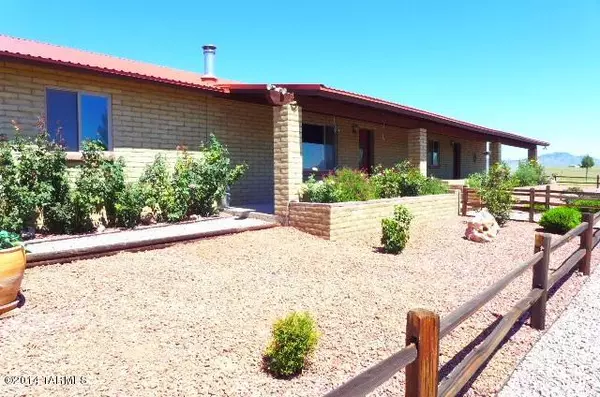$355,000
$374,900
5.3%For more information regarding the value of a property, please contact us for a free consultation.
3 Beds
4 Baths
2,648 SqFt
SOLD DATE : 05/06/2015
Key Details
Sold Price $355,000
Property Type Single Family Home
Sub Type Single Family Residence
Listing Status Sold
Purchase Type For Sale
Square Footage 2,648 sqft
Price per Sqft $134
Subdivision Unsubdivided
MLS Listing ID 21424410
Sold Date 05/06/15
Style Ranch
Bedrooms 3
Full Baths 3
Half Baths 1
Year Built 1999
Annual Tax Amount $2,808
Tax Year 2012
Lot Size 9.370 Acres
Acres 9.37
Property Description
A welcoming ''Ranchette'' is sure to bring out the western spirit in the lucky new Owners. Spacious Block Const. home in the center of Cattle & Wine country priced right for the times! Enjoy the space & openness on ideal acreage w/sensational views across the gentle grasslands unique to SE AZ. Large front Veranda w/side patio ideal for the best cook-outs w/built-in BBQ grill, hot tub & nearby enclosed garden for fresh veggies. Enter into Great room & enjoy wood burning stove/mesquite wood mantle inlaid w/turquoise keeps the home warm & glowing. Large country kitchen w/tile counters, Saltillo tile flooring leading to 2 Bedroom suites + 2 Gst bdrms. Property is meticulously maintained & offers attached garage, fenced pasture w/tack/workshop. Saddle your horse & ride out to nearby State lands
Location
State AZ
County Santa Cruz
Area Santa Cruz
Zoning Other -GR
Rooms
Other Rooms Storage
Guest Accommodations Quarters
Dining Room Breakfast Bar
Kitchen Dishwasher, Refrigerator
Interior
Heating Forced Air, Natural Gas
Cooling Central Air
Flooring Carpet, Ceramic Tile, Mexican Tile
Fireplace N
Laundry Dryer, Laundry Closet, Washer
Exterior
Garage Electric Door Opener
Garage Spaces 2.0
Pool None
Community Features None
View Mountains
Roof Type Metal
Building
Lot Description Dividable Lot, Subdivided
Story One
Sewer Septic
Level or Stories One
Schools
Elementary Schools Other
Middle Schools Other
High Schools Other
School District Other
Others
Senior Community No
Acceptable Financing Cash, Conventional, VA
Listing Terms Cash, Conventional, VA
Read Less Info
Want to know what your home might be worth? Contact us for a FREE valuation!

Our team is ready to help you sell your home for the highest possible price ASAP

Copyright 2024 MLS of Southern Arizona
Bought with Realty Executives Arizona Territory

"My job is to find and attract mastery-based agents to the office, protect the culture, and make sure everyone is happy! "
10501 E Seven Generations Way Suite 103, Tucson, AZ, 85747, United States






