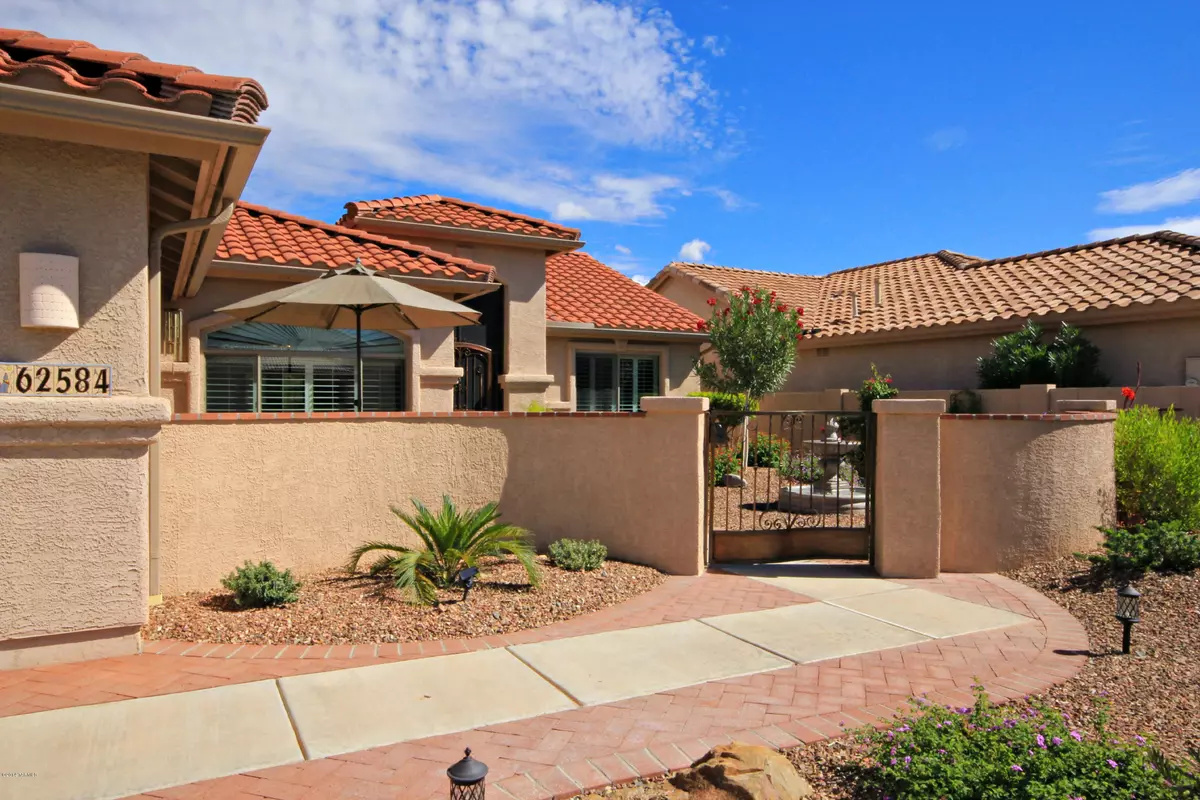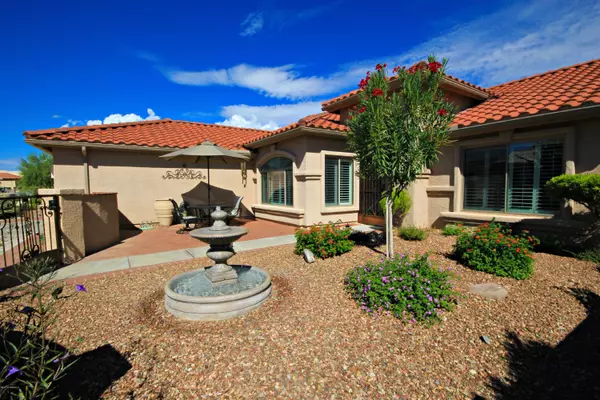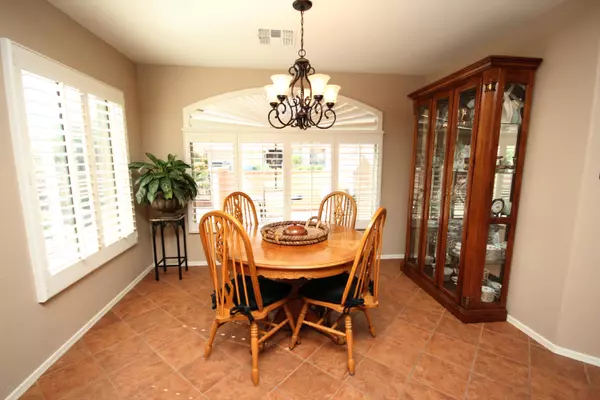$367,500
$379,900
3.3%For more information regarding the value of a property, please contact us for a free consultation.
2 Beds
2 Baths
1,936 SqFt
SOLD DATE : 10/29/2014
Key Details
Sold Price $367,500
Property Type Single Family Home
Sub Type Single Family Residence
Listing Status Sold
Purchase Type For Sale
Square Footage 1,936 sqft
Price per Sqft $189
Subdivision Saddlebrooke
MLS Listing ID 21425560
Sold Date 10/29/14
Style Contemporary
Bedrooms 2
Full Baths 2
HOA Fees $148/mo
Year Built 2003
Annual Tax Amount $3,296
Tax Year 2014
Lot Size 7,788 Sqft
Acres 0.18
Property Description
This is the WOW house your clients are asking you to find! The one that is absolutely 'move in ready', & has awesome views. Courtyard in front provides privacy with higher than normal walls, complete with landscaping, seating area, bubbling fountain and awesome mountain views. Secure screened entry to front door. Gorgeous granite on kitchen counters and Island. Granite extended on the breakfast bar and center island for seating. Dining Area in Nook beyond kitchen, complete with Plantation Shutters and courtyard views. Living Room has French Doors to deep covered patio. Patio has privacy walls at each end. Property IS directly on Golf Course. Both baths have executive height sinks and toilets. Master Bath has walk-in shower. Laredo Extended Model.
Location
State AZ
County Pinal
Area Upper Northwest
Zoning Other - SFR
Rooms
Other Rooms Den
Guest Accommodations None
Dining Room Breakfast Bar
Kitchen Dishwasher, Garbage Disposal
Interior
Interior Features Low Emissivity Windows, Split Bedroom Plan
Heating Forced Air, Natural Gas
Cooling Central Air
Flooring Carpet, Ceramic Tile
Fireplace N
Laundry Laundry Room
Exterior
Garage Electric Door Opener
Garage Spaces 2.0
Community Features Athletic Facilities, Basketball Court, Exercise Facilities, Jogging/Bike Path, Pool, Putting Green, Racquetball, Rec Center, Spa, Tennis Courts
Roof Type Tile
Road Frontage Paved
Building
Lot Description On Golf Course, Subdivided
Story One
Sewer Connected
Water Water Company
Level or Stories One
Schools
Elementary Schools Other
Middle Schools Other
High Schools Other
School District Other
Others
Senior Community Yes
Acceptable Financing Cash, Conventional, Owner Carry, VA
Horse Property No
Listing Terms Cash, Conventional, Owner Carry, VA
Read Less Info
Want to know what your home might be worth? Contact us for a FREE valuation!

Our team is ready to help you sell your home for the highest possible price ASAP

Copyright 2024 MLS of Southern Arizona
Bought with Long Realty Company

"My job is to find and attract mastery-based agents to the office, protect the culture, and make sure everyone is happy! "
10501 E Seven Generations Way Suite 103, Tucson, AZ, 85747, United States






