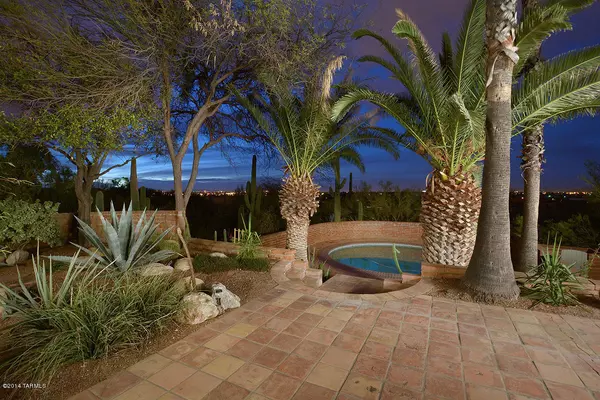$480,000
$497,500
3.5%For more information regarding the value of a property, please contact us for a free consultation.
3 Beds
3 Baths
2,437 SqFt
SOLD DATE : 11/05/2014
Key Details
Sold Price $480,000
Property Type Single Family Home
Sub Type Single Family Residence
Listing Status Sold
Purchase Type For Sale
Square Footage 2,437 sqft
Price per Sqft $196
Subdivision Catalina Foothills Estates No. 2
MLS Listing ID 21421749
Sold Date 11/05/14
Style Southwestern
Bedrooms 3
Full Baths 3
Year Built 1953
Annual Tax Amount $5,470
Tax Year 2014
Lot Size 2.000 Acres
Acres 2.0
Property Description
This home is a rare gem that has classic charm, modern updates & sweeping city views all on a subdividable 2 acre ridge top. This 3 bedroom 3 bath has a split floor plan with all burnt adobe construction, soaring plank and beam ceilings teaming with custom touches such as custom mesquite fireplace mantel and shelves and clawfoot bathtub. Glorious state of the art kitchen with new knotty alder cabinets, top of the line appliances, granite counter tops and newer Jeldwin windows. The home has been tastefully updated with only the finest appointments, workmanship, and finishes. Oasis style rear yard has tiered entertainment areas with a pool and spa looking at sweeping city views. This home is located in the desirable Hacienda Del Sol corridor and is on a quiet cul de sac.
Location
State AZ
County Pima
Area North
Zoning Pima County - CR1
Rooms
Other Rooms Den
Guest Accommodations None
Dining Room Breakfast Bar
Kitchen Dishwasher, Garbage Disposal, Refrigerator
Interior
Interior Features Split Bedroom Plan
Heating Natural Gas, Zoned
Cooling Zoned
Flooring Ceramic Tile
Fireplaces Number 1
Fireplace N
Laundry Laundry Room
Exterior
Community Features None
Roof Type Shingle
Road Frontage Paved
Private Pool Yes
Building
Lot Description Dividable Lot, Subdivided
Story One
Sewer Septic
Water City
Level or Stories One
Schools
Elementary Schools Davidson
Middle Schools Doolen
High Schools Catalina
School District Tusd
Others
Senior Community No
Acceptable Financing Cash, Conventional
Listing Terms Cash, Conventional
Read Less Info
Want to know what your home might be worth? Contact us for a FREE valuation!

Our team is ready to help you sell your home for the highest possible price ASAP

Copyright 2024 MLS of Southern Arizona
Bought with Long Realty Company

"My job is to find and attract mastery-based agents to the office, protect the culture, and make sure everyone is happy! "
10501 E Seven Generations Way Suite 103, Tucson, AZ, 85747, United States






