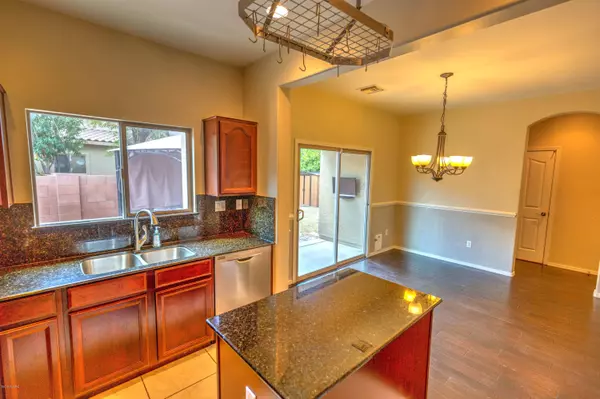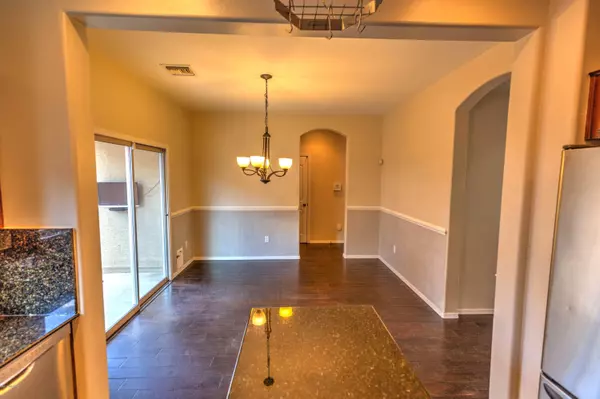$230,000
$238,000
3.4%For more information regarding the value of a property, please contact us for a free consultation.
4 Beds
3 Baths
1,699 SqFt
SOLD DATE : 10/30/2019
Key Details
Sold Price $230,000
Property Type Single Family Home
Sub Type Single Family Residence
Listing Status Sold
Purchase Type For Sale
Square Footage 1,699 sqft
Price per Sqft $135
Subdivision Paseo Del Rio
MLS Listing ID 21921377
Sold Date 10/30/19
Style Contemporary
Bedrooms 4
Full Baths 3
HOA Fees $42/mo
HOA Y/N Yes
Year Built 2008
Annual Tax Amount $2,688
Tax Year 2018
Lot Size 3,920 Sqft
Acres 0.09
Property Description
Beautiful well established 4 bed 3bath home on an oversized lot with upgraded amenities throughout! Some of these include wood floors, upgraded kitchen cabinets, custom paint, stainless steel appliances with granite counters & backsplash! Master suite has large walk-in closet with lots of storage! Home has upgraded insulation, wood & rod iron stair banister, dedicated refrigerator outlet in garage, upgraded light fixtures & fans in all bedrooms. Backyard has gas hookup for bbq, flagstone and paver patio, and sandbox! This property has irrigation for both the front and backyard. This home is directly across the street from community park featuring a nice Ramada with tables, basketball court & even a grass field with play equipment. Located short distance from Walker Elementary School!
Location
State AZ
County Pima
Area North
Zoning Pima County - CR5
Rooms
Other Rooms None
Guest Accommodations None
Dining Room Formal Dining Room
Kitchen Dishwasher, Double Sink, Garbage Disposal, Gas Range, Island, Lazy Susan, Refrigerator
Interior
Interior Features Ceiling Fan(s), Dual Pane Windows, Vaulted Ceilings, Walk In Closet(s)
Hot Water Natural Gas
Heating Forced Air, Natural Gas
Cooling Central Air
Flooring Carpet, Ceramic Tile, Wood
Fireplaces Type None
Fireplace Y
Laundry Laundry Closet
Exterior
Exterior Feature Dog Run, Shed
Parking Features Additional Garage
Garage Spaces 2.0
Fence Block
Pool None
Community Features Basketball Court, Jogging/Bike Path, Park, Sidewalks
Amenities Available Park
View Mountains
Roof Type Tile
Accessibility None
Road Frontage Paved
Private Pool No
Building
Lot Description North/South Exposure
Story Two
Sewer Connected
Water City
Level or Stories Two
Schools
Elementary Schools Walker
Middle Schools La Cima
High Schools Amphitheater
School District Amphitheater
Others
Senior Community No
Acceptable Financing Cash, Conventional, FHA, Submit, VA
Horse Property No
Listing Terms Cash, Conventional, FHA, Submit, VA
Special Listing Condition None
Read Less Info
Want to know what your home might be worth? Contact us for a FREE valuation!

Our team is ready to help you sell your home for the highest possible price ASAP

Copyright 2025 MLS of Southern Arizona
Bought with Russ Lyon Sotheby's International Realty
"My job is to find and attract mastery-based agents to the office, protect the culture, and make sure everyone is happy! "
10501 E Seven Generations Way Suite 103, Tucson, AZ, 85747, United States






