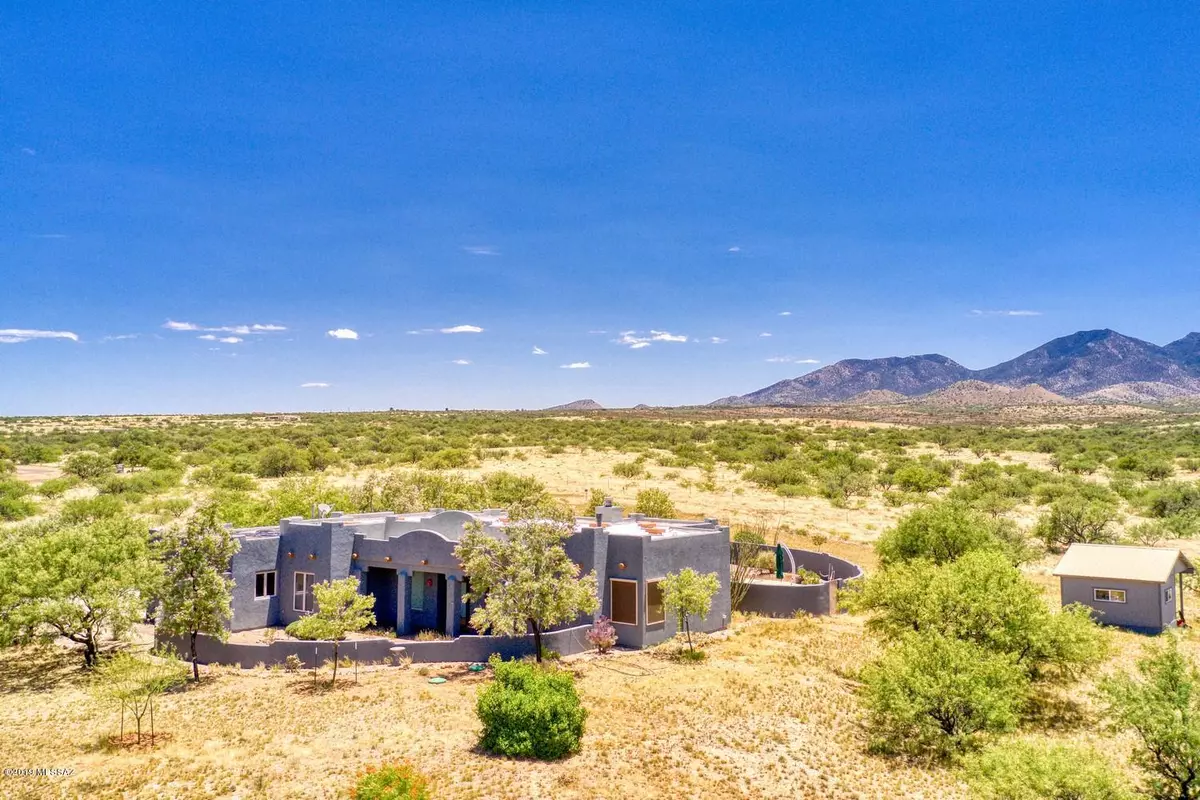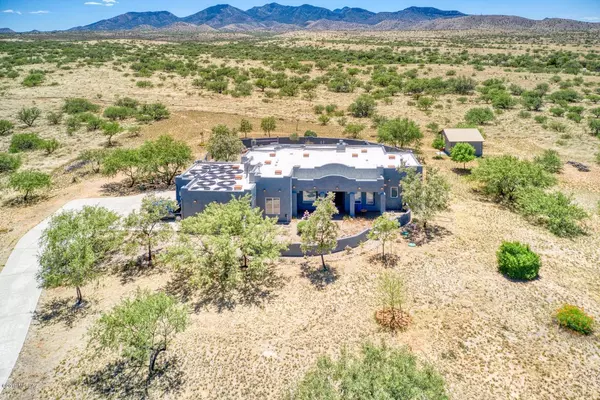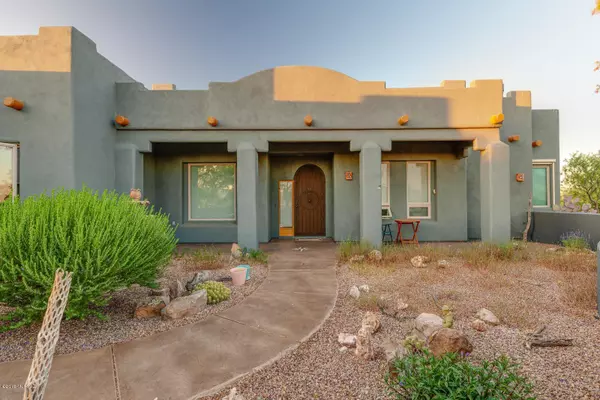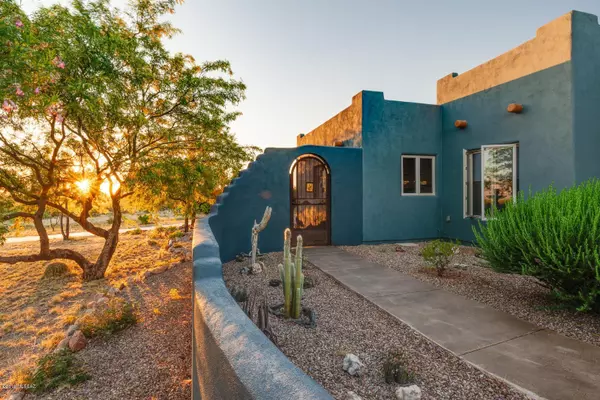$419,500
$425,000
1.3%For more information regarding the value of a property, please contact us for a free consultation.
3 Beds
2 Baths
2,410 SqFt
SOLD DATE : 10/30/2019
Key Details
Sold Price $419,500
Property Type Single Family Home
Sub Type Single Family Residence
Listing Status Sold
Purchase Type For Sale
Square Footage 2,410 sqft
Price per Sqft $174
Subdivision Red Hawk At J-6 Ranch
MLS Listing ID 21904798
Sold Date 10/30/19
Style Santa Fe
Bedrooms 3
Full Baths 2
HOA Y/N Yes
Year Built 2007
Annual Tax Amount $4,272
Tax Year 2018
Lot Size 3.240 Acres
Acres 3.24
Property Description
This is the home you've been waiting for! Beautiful home with 2 bedrooms and a den that will be converted to 3rd bedroom with approved offer. Unparalleled views. Attention to detail and a feeling of space from the moment you enter the grand foyer. Warm and welcoming great room with beehive fireplace at the heart of the home. Formal dining room for gathering and sharing good times. Cook's kitchen to satisfy the most discerning home chef with gorgeous granite countertops, stainless steel appliances, gas range, spacious island with cook top and stainless hood, and custom knotty Alder cabinetry. Breakfast room to enjoy expansive mountain views. Well-appointed den/office. Tranquil master bedroom with en suite jetted garden tub, walk in shower and fireplace. See ''More''...
Location
State AZ
County Cochise
Area Benson/St. David
Zoning Benson - R3
Rooms
Guest Accommodations None
Dining Room Formal Dining Room
Kitchen Dishwasher, Double Sink, Exhaust Fan, Garbage Disposal, Gas Range, Island, Refrigerator, Reverse Osmosis
Interior
Interior Features Bay Window, Ceiling Fan(s), Dual Pane Windows, Foyer, Solar Tube(s), Split Bedroom Plan, Walk In Closet(s), Water Softener
Hot Water Propane
Heating Forced Air, Natural Gas
Cooling Central Air
Flooring Ceramic Tile
Fireplaces Number 2
Fireplaces Type Bee Hive, Gas, See Remarks, Wood Burning
Fireplace N
Laundry Laundry Closet, Laundry Room, Sink
Exterior
Exterior Feature Courtyard, Fountain, Workshop
Garage Spaces 3.0
Fence Block, Stucco Finish
Pool Heated, Solar Pool Heater
Community Features None
View Mountains, Panoramic, Sunrise, Sunset
Roof Type Built-Up
Accessibility Other Bath Modification
Road Frontage Chip/Seal
Private Pool Yes
Building
Lot Description North/South Exposure
Story One
Sewer Septic
Water Water Company
Level or Stories One
Schools
Elementary Schools Benson
Middle Schools Benson
High Schools Benson
School District Benson
Others
Senior Community No
Acceptable Financing Cash, Conventional, FHA, USDA, VA
Horse Property No
Listing Terms Cash, Conventional, FHA, USDA, VA
Special Listing Condition None
Read Less Info
Want to know what your home might be worth? Contact us for a FREE valuation!

Our team is ready to help you sell your home for the highest possible price ASAP

Copyright 2025 MLS of Southern Arizona
Bought with Tierra Antigua Realty
"My job is to find and attract mastery-based agents to the office, protect the culture, and make sure everyone is happy! "
10501 E Seven Generations Way Suite 103, Tucson, AZ, 85747, United States






