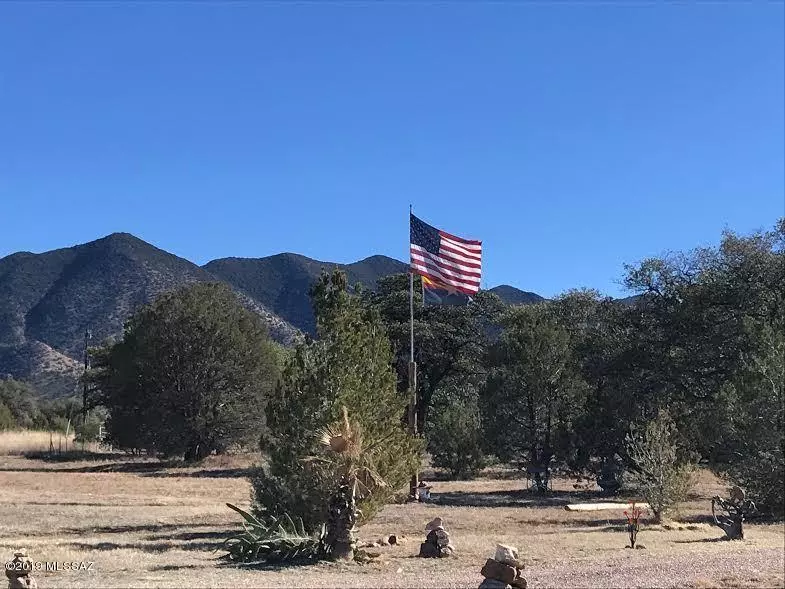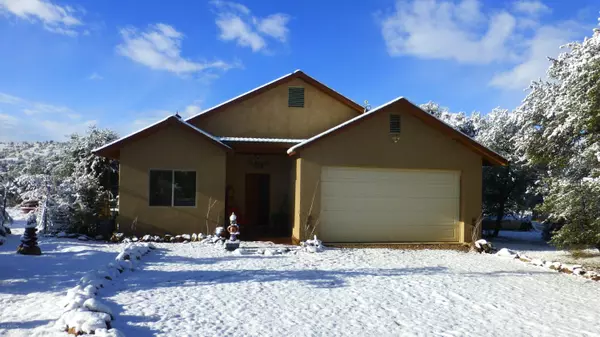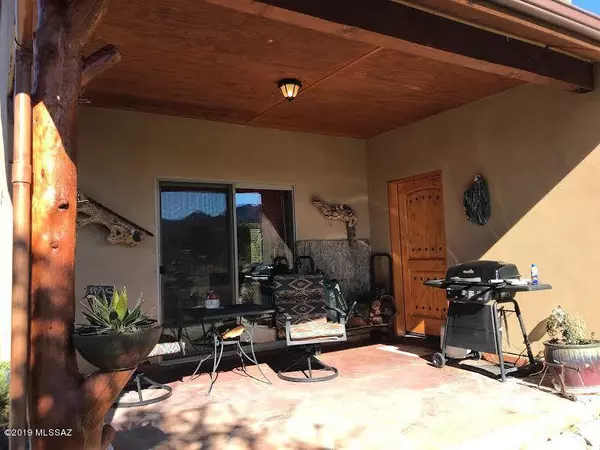$288,000
$299,000
3.7%For more information regarding the value of a property, please contact us for a free consultation.
2 Beds
2 Baths
1,396 SqFt
SOLD DATE : 10/07/2019
Key Details
Sold Price $288,000
Property Type Single Family Home
Sub Type Single Family Residence
Listing Status Sold
Purchase Type For Sale
Square Footage 1,396 sqft
Price per Sqft $206
Subdivision Other/Unknown
MLS Listing ID 21902593
Sold Date 10/07/19
Style Southwestern
Bedrooms 2
Full Baths 2
HOA Y/N No
Year Built 2008
Annual Tax Amount $1,823
Tax Year 2018
Lot Size 4.990 Acres
Acres 4.99
Property Description
Come home to this wonderfully appointed home on 4.99 wooded acres in the foothills of the Huachucas Mountains. 5,000 + ft elevation assures cool nights even in the heat of summer, with dark sky nights that provide endless star gazing opportunities. Wood burning fireplace and included log post furniture creates cozy winter nights. Eat outside on the back patio as you gaze over this amazing space filled with yard art and wildlife. Enjoy the raised bed garden with year round vegetables. Don't miss this piece of heaven, won't last at this price. All unique log furniture are included.
Location
State AZ
County Santa Cruz
Area Santa Cruz
Zoning Other - CALL
Rooms
Other Rooms Storage, Workshop
Guest Accommodations None
Dining Room Breakfast Bar, Great Room
Kitchen Dishwasher, Double Sink, Freezer, Gas Range, Refrigerator
Interior
Interior Features Ceiling Fan(s), Furnished, Walk In Closet(s)
Hot Water Electric
Heating Heat Pump
Cooling Central Air
Flooring Concrete
Fireplaces Number 1
Fireplaces Type Wood Burning
Fireplace N
Laundry Washer
Exterior
Exterior Feature BBQ, Fountain, Shed, Workshop
Garage Attached Garage/Carport
Garage Spaces 2.0
Fence Barbed Wire
Pool None
Community Features Horses Allowed, Jogging/Bike Path, Walking Trail
View Mountains, Sunrise, Sunset
Roof Type Metal
Accessibility Entry
Road Frontage Dirt, Gravel
Private Pool No
Building
Lot Description Adjacent to Wash
Story One
Sewer Septic
Water Shared Well
Level or Stories One
Schools
Elementary Schools Other
Middle Schools Other
High Schools Other
School District Other
Others
Senior Community No
Acceptable Financing Cash, Conventional, Submit
Horse Property Yes - By Zoning
Listing Terms Cash, Conventional, Submit
Special Listing Condition None
Read Less Info
Want to know what your home might be worth? Contact us for a FREE valuation!

Our team is ready to help you sell your home for the highest possible price ASAP

Copyright 2024 MLS of Southern Arizona
Bought with Realty Executives Arizona Territory

"My job is to find and attract mastery-based agents to the office, protect the culture, and make sure everyone is happy! "
10501 E Seven Generations Way Suite 103, Tucson, AZ, 85747, United States






