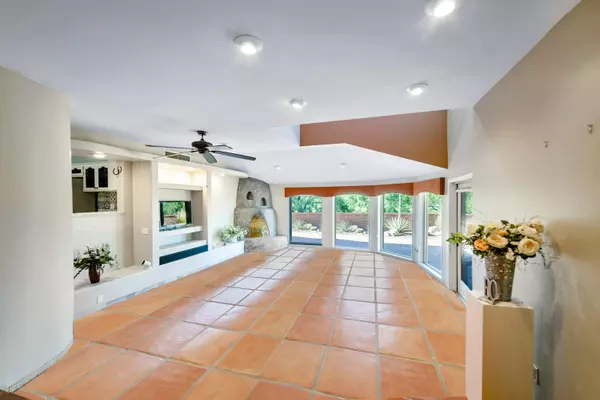$370,000
$370,000
For more information regarding the value of a property, please contact us for a free consultation.
3 Beds
3 Baths
3,182 SqFt
SOLD DATE : 10/04/2019
Key Details
Sold Price $370,000
Property Type Single Family Home
Sub Type Single Family Residence
Listing Status Sold
Purchase Type For Sale
Square Footage 3,182 sqft
Price per Sqft $116
Subdivision Green Valley South Acres(1-73)
MLS Listing ID 21917331
Sold Date 10/04/19
Style Contemporary,Southwestern
Bedrooms 3
Full Baths 3
HOA Fees $2/mo
HOA Y/N Yes
Year Built 1983
Annual Tax Amount $4,535
Tax Year 2018
Lot Size 1.019 Acres
Acres 1.02
Property Sub-Type Single Family Residence
Property Description
Great opportunity to purchase a beautiful home priced significantly under recent appraisal value. Stop by, take a look and you will agree that this is a great buy! Two rock sheathed monuments join with a rustic split rail fence to deliver a flare of the old west while a cascading roof line of terra cotta tile crown and striking rock exterior gets your attention as you arrive into a cozy front courtyard. Upon entering the foyer you will immediately notice an architecturally curved bank of windows panes that wrap the living room in desert views while a Kiva fireplace with Spanish decor art niches hovers in the corner delivering warmth and ambience. You'll love the traditional kitchen offering exceptional space to a professional chef's cook top island with an incorporated serving bar,
Location
State AZ
County Pima
Community Desert Hills Estates
Area Green Valley Southwest
Zoning Green Valley - CR3
Rooms
Guest Accommodations None
Dining Room Breakfast Bar
Kitchen Dishwasher, Electric Range, Garbage Disposal, Refrigerator, Reverse Osmosis
Interior
Interior Features Dual Pane Windows, Exposed Beams, Foyer, Split Bedroom Plan, Storage, Vaulted Ceilings, Walk In Closet(s)
Hot Water Solar
Heating Electric, Forced Air, Zoned
Cooling Central Air, Zoned
Flooring Laminate, Mexican Tile
Fireplaces Number 1
Fireplaces Type Bee Hive
Fireplace Y
Laundry Dryer, Laundry Room, Storage, Washer
Exterior
Exterior Feature Courtyard
Parking Features Attached Garage Cabinets, Attached Garage/Carport, Electric Door Opener, Extended Length, Separate Storage Area
Garage Spaces 4.0
Fence Slump Block, Split Rail, Stucco Finish
Pool None
Community Features Paved Street
View Mountains, Panoramic, Sunrise, Sunset
Roof Type Built-Up,Tile
Accessibility None
Road Frontage Paved
Private Pool No
Building
Lot Description Borders Common Area, Corner Lot, North/South Exposure
Story Two
Sewer Septic
Level or Stories Two
Schools
Elementary Schools Continental
Middle Schools Continental
High Schools Optional
School District Continental Elementary School District #39
Others
Senior Community No
Acceptable Financing Cash, Conventional, Submit
Horse Property No
Listing Terms Cash, Conventional, Submit
Special Listing Condition None
Read Less Info
Want to know what your home might be worth? Contact us for a FREE valuation!

Our team is ready to help you sell your home for the highest possible price ASAP

Copyright 2025 MLS of Southern Arizona
Bought with Long Realty -Green Valley
"My job is to find and attract mastery-based agents to the office, protect the culture, and make sure everyone is happy! "
10501 E Seven Generations Way Suite 103, Tucson, AZ, 85747, United States






