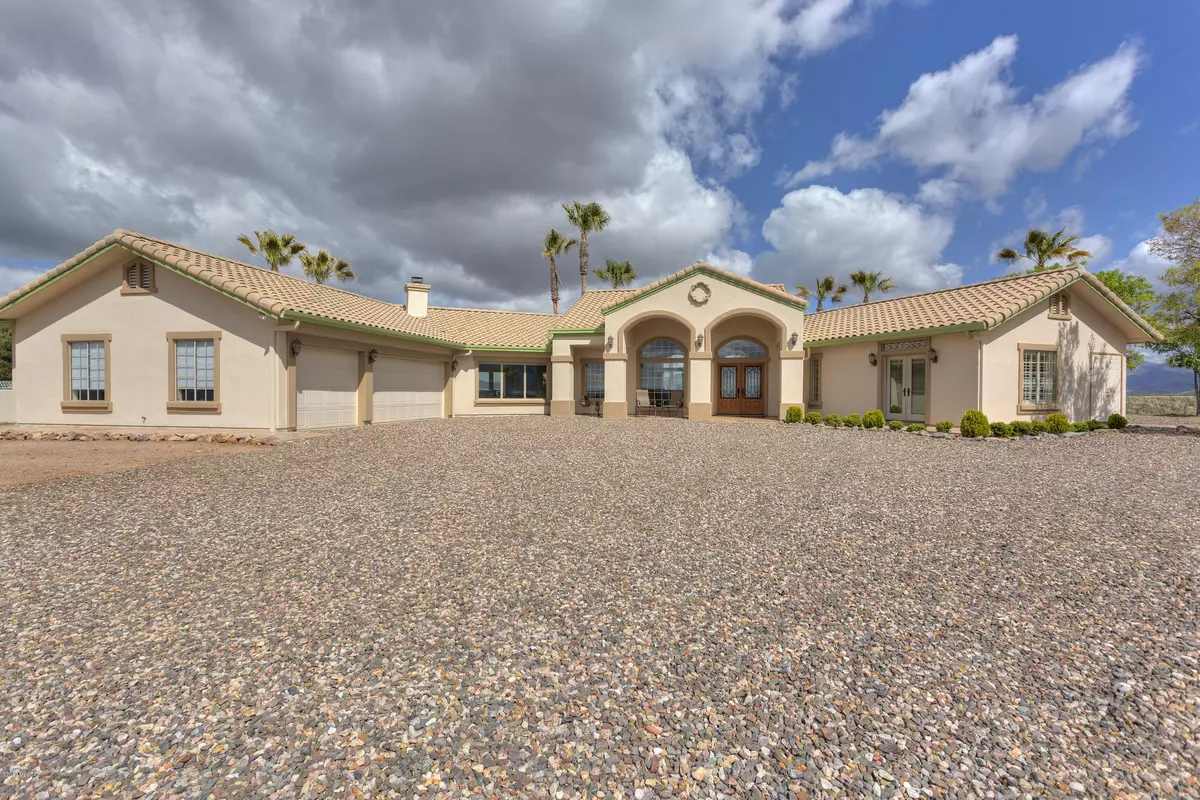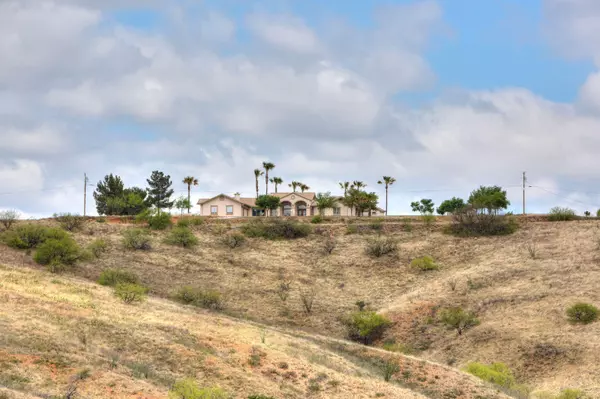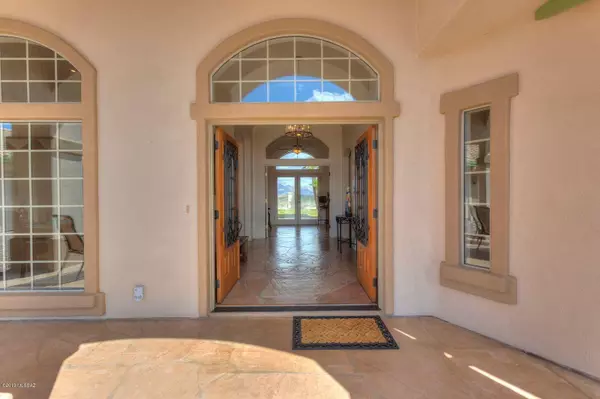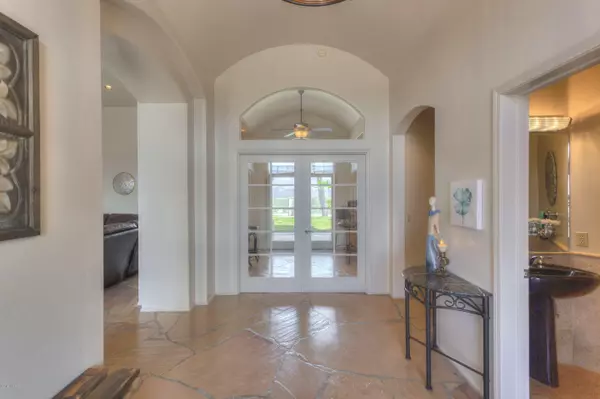$448,192
$465,000
3.6%For more information regarding the value of a property, please contact us for a free consultation.
3 Beds
4 Baths
2,926 SqFt
SOLD DATE : 09/30/2019
Key Details
Sold Price $448,192
Property Type Single Family Home
Sub Type Single Family Residence
Listing Status Sold
Purchase Type For Sale
Square Footage 2,926 sqft
Price per Sqft $153
Subdivision Lake Patagonia Ranch
MLS Listing ID 21922764
Sold Date 09/30/19
Style Mediterranean
Bedrooms 3
Full Baths 2
Half Baths 2
HOA Fees $1/mo
HOA Y/N Yes
Year Built 1996
Annual Tax Amount $4,399
Tax Year 2018
Lot Size 5.200 Acres
Acres 5.2
Property Description
Enjoy panoramic mountain views from the stunning Lake Patagonia home. This luxury home offers a large fenced/private entertaining area with an outdoor kitchen/gazebo, sparkling pool & spa & gorgeous landscape. Timeless Mediterranean design features arched door ways, vaulted ceilings, Flagstone & Travertine flooring. New carpet in bedrooms. Gourmet kitchen with high end appliances & custom cabinetry. Designer lighting & fixtures enhance the homes features. A separate 240SF building can be used as a work shop, office, studio or yoga room. 3+ car garage for all the toys. Minutes from Lake Patagonia & off road trails. Abundant wildlife and birding. A majestic home with resort like features. Centrally located between Patagonia & Nogales & a short drive to wine country.
Location
State AZ
County Santa Cruz
Area Scc-Patagonia
Zoning SCC - GR
Rooms
Other Rooms Den, Exercise Room, Media, Office, Storage, Workshop
Guest Accommodations None
Dining Room Breakfast Bar, Breakfast Nook, Great Room
Kitchen Dishwasher, Double Sink, Garbage Disposal, Gas Range, Island, Refrigerator
Interior
Interior Features Ceiling Fan(s), Dual Pane Windows, Foyer, Low Emissivity Windows, Split Bedroom Plan, Vaulted Ceilings, Walk In Closet(s), Water Softener
Hot Water Propane
Heating Forced Air, Natural Gas
Cooling Ceiling Fans, Central Air
Flooring Carpet, Mexican Tile, Stone
Fireplaces Number 1
Fireplaces Type Wood Burning
Fireplace N
Laundry Dryer, Laundry Room, Sink, Washer
Exterior
Exterior Feature BBQ, BBQ-Built-In, Native Plants, Outdoor Kitchen, Shed, Workshop
Parking Features Attached Garage Cabinets, Attached Garage/Carport, Electric Door Opener, Extended Length, Separate Storage Area
Garage Spaces 3.0
Fence Block, Stucco Finish
Pool Heated
Community Features Lake, Walking Trail
View Mountains, Panoramic, Rural, Sunrise, Sunset
Roof Type Tile
Accessibility Door Levers
Road Frontage Paved
Private Pool Yes
Building
Lot Description Corner Lot, Hillside Lot, North/South Exposure
Story One
Sewer Septic
Water Pvt Well (Registered)
Level or Stories One
Schools
Elementary Schools Challenger
Middle Schools Wade Carpenter
High Schools Nogales
School District Nogales Unified School District #1
Others
Senior Community No
Acceptable Financing Cash, Conventional, VA
Horse Property No
Listing Terms Cash, Conventional, VA
Special Listing Condition None
Read Less Info
Want to know what your home might be worth? Contact us for a FREE valuation!

Our team is ready to help you sell your home for the highest possible price ASAP

Copyright 2025 MLS of Southern Arizona
Bought with Carm's Realty LLC
"My job is to find and attract mastery-based agents to the office, protect the culture, and make sure everyone is happy! "
10501 E Seven Generations Way Suite 103, Tucson, AZ, 85747, United States






