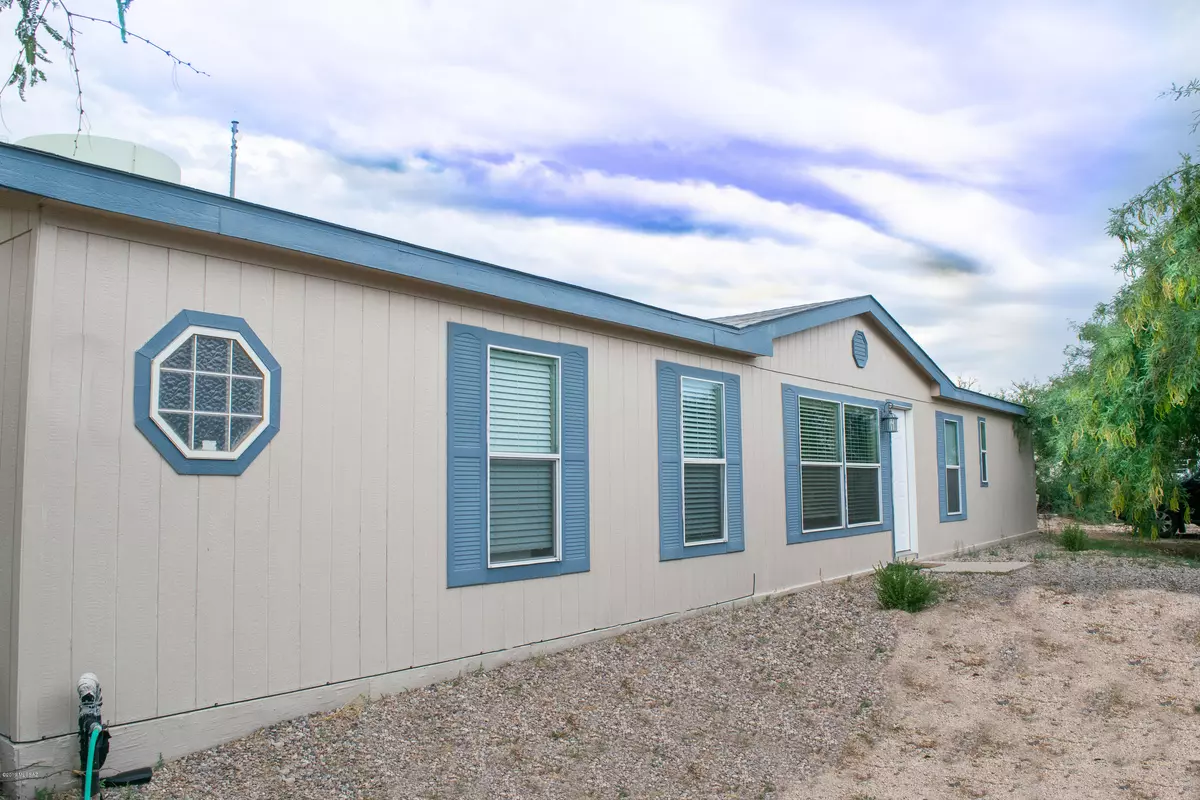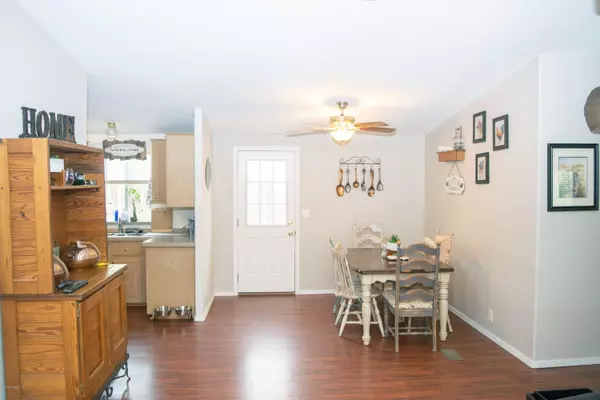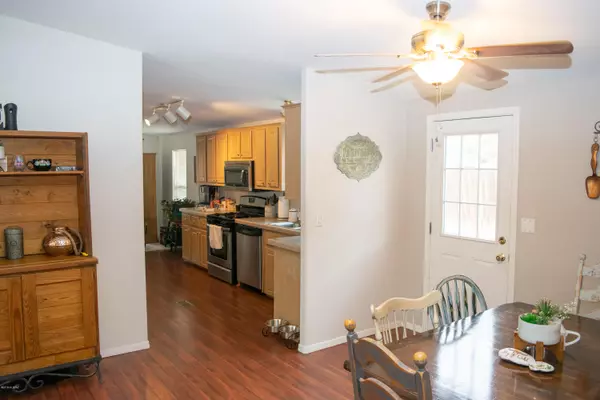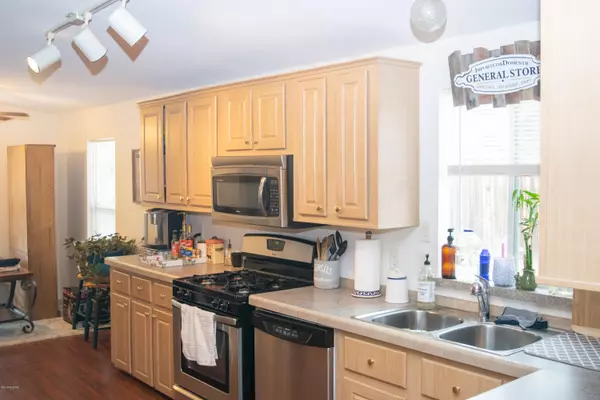$139,500
$139,900
0.3%For more information regarding the value of a property, please contact us for a free consultation.
5 Beds
3 Baths
1,792 SqFt
SOLD DATE : 09/19/2019
Key Details
Sold Price $139,500
Property Type Manufactured Home
Sub Type Manufactured Home
Listing Status Sold
Purchase Type For Sale
Square Footage 1,792 sqft
Price per Sqft $77
Subdivision Other/Unknown
MLS Listing ID 21920040
Sold Date 09/19/19
Bedrooms 5
Full Baths 3
HOA Y/N No
Year Built 2002
Annual Tax Amount $971
Tax Year 2018
Lot Size 1.215 Acres
Acres 1.22
Property Description
Roomy manufactured home on quiet cue-de-sac lot in Pomerene. Five bedrooms, three full bath and a great floor plan. Kitchen has plenty of storage and a breakfast nook with bright windows. Master bedroom opens to bathroom through French doors. Garden tub, separate shower and two separated vanities. Hallway leads to the additional four bedrooms and two bathrooms. Full Jack and Jill bath between two similar sized bedrooms. The other two bedrooms are on each side of the full hall bath. Storage shed conveys with sale! Plenty of space for vehicles and kids to play. The hill behind the wood fence is included in parcel so imagine the possibilities! Plant trees and stairway gardens to extend your backyard living area.
Location
State AZ
County Cochise
Area Benson/St. David
Zoning Cochise - Call
Rooms
Other Rooms None
Guest Accommodations None
Dining Room Breakfast Nook, Great Room
Kitchen Dishwasher, Double Sink, Gas Range, Refrigerator
Interior
Interior Features Ceiling Fan(s), Dual Pane Windows, Split Bedroom Plan, Vaulted Ceilings
Hot Water Natural Gas
Heating Forced Air, Natural Gas
Cooling Central Air
Flooring Carpet, Ceramic Tile, Laminate
Fireplaces Type None
Fireplace N
Laundry Laundry Room
Exterior
Exterior Feature Shed
Garage None
Fence Chain Link, Wood
Pool None
Community Features None
View Sunrise
Roof Type Shingle
Accessibility None
Road Frontage Paved
Private Pool No
Building
Lot Description Cul-De-Sac, East/West Exposure
Story One
Sewer Septic
Water City
Level or Stories One
Schools
Elementary Schools Pomerene Elementary
Middle Schools Pomerene
High Schools Benson
School District Pomerene Unified School District
Others
Senior Community No
Acceptable Financing Cash, Conventional, FHA, USDA, VA
Horse Property Yes - By Zoning
Listing Terms Cash, Conventional, FHA, USDA, VA
Special Listing Condition None
Read Less Info
Want to know what your home might be worth? Contact us for a FREE valuation!

Our team is ready to help you sell your home for the highest possible price ASAP

Copyright 2024 MLS of Southern Arizona
Bought with Desert Willow Realty

"My job is to find and attract mastery-based agents to the office, protect the culture, and make sure everyone is happy! "
10501 E Seven Generations Way Suite 103, Tucson, AZ, 85747, United States






