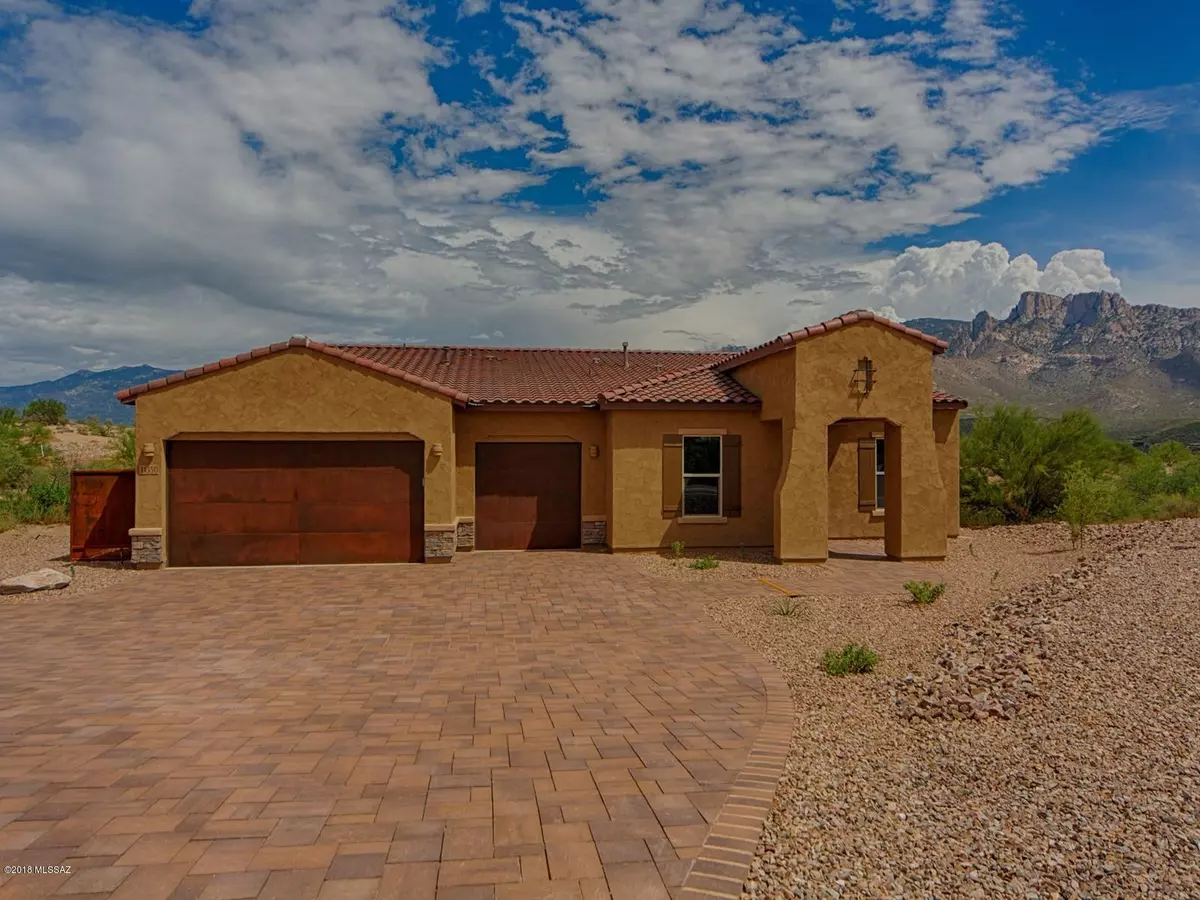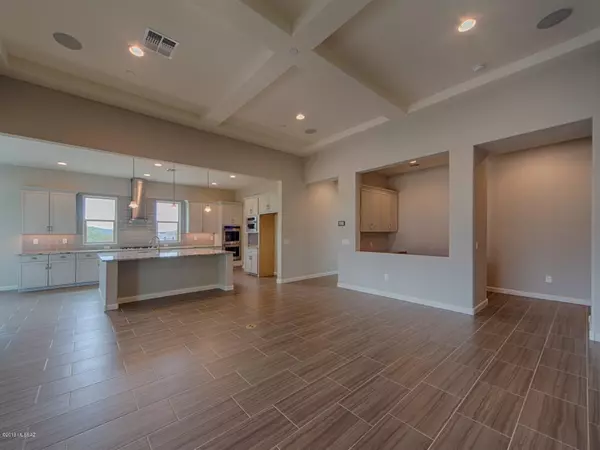$750,000
$797,000
5.9%For more information regarding the value of a property, please contact us for a free consultation.
4 Beds
3 Baths
3,115 SqFt
SOLD DATE : 09/12/2019
Key Details
Sold Price $750,000
Property Type Single Family Home
Sub Type Single Family Residence
Listing Status Sold
Purchase Type For Sale
Square Footage 3,115 sqft
Price per Sqft $240
Subdivision Sanctuary At Silverhawke
MLS Listing ID 21811228
Sold Date 09/12/19
Style Contemporary
Bedrooms 4
Full Baths 3
HOA Fees $110/mo
HOA Y/N Yes
Year Built 2018
Tax Year 2017
Lot Size 0.708 Acres
Acres 0.71
Property Description
Brand new energy efficient home ready NOW! Gorgeous Cactus Wren floorplan over 3100SF of easy living, amenities including 3 car garage, huge lot with desert buffer, paver driveway, gourmet kitchen, upgraded tile and cabinet, upgraded granite and quartz counter tops, backyard landscape, gas grill, gas fire pit, small fountain, lighting and turf. Entertain your family and guests in this open kitchen with easy access to the nook and formal dining. A new gated community in Oro Valley, one of Tucson's most prestigious areas. Sanctuary at Silverhawke features new single-story, energy-efficient homes on stunning home-sites. The community offers estate-sized home-sites, butler's pantry, flex rooms, parks, trails, shopping, and entertainment.
Location
State AZ
County Pima
Area Northwest
Zoning Oro Valley - R1
Rooms
Other Rooms Den
Guest Accommodations None
Dining Room Breakfast Nook, Formal Dining Room
Kitchen Dishwasher, Double Sink, Garbage Disposal, Gas Range, Island
Interior
Interior Features Dual Pane Windows, Fire Sprinklers, Foyer, Walk In Closet(s)
Hot Water Natural Gas
Heating Heat Pump
Cooling Central Air, Heat Pump
Flooring Carpet, Ceramic Tile
Fireplaces Type None
Fireplace N
Laundry Laundry Room, Sink
Exterior
Exterior Feature None
Garage Additional Garage
Garage Spaces 3.0
Fence None
Pool None
Community Features Gated, Paved Street, Sidewalks
Amenities Available None
View Mountains
Roof Type Tile
Accessibility None
Road Frontage Paved
Private Pool No
Building
Lot Description Cul-De-Sac, Subdivided
Story One
Sewer Connected
Water Water Company
Level or Stories One
Schools
Elementary Schools Painted Sky
Middle Schools Coronado K-8
High Schools Ironwood Ridge
School District Amphitheater
Others
Senior Community No
Acceptable Financing Cash, Conventional, FHA, VA
Horse Property No
Listing Terms Cash, Conventional, FHA, VA
Special Listing Condition Public Report
Read Less Info
Want to know what your home might be worth? Contact us for a FREE valuation!

Our team is ready to help you sell your home for the highest possible price ASAP

Copyright 2024 MLS of Southern Arizona
Bought with Long Realty Company

"My job is to find and attract mastery-based agents to the office, protect the culture, and make sure everyone is happy! "
10501 E Seven Generations Way Suite 103, Tucson, AZ, 85747, United States






