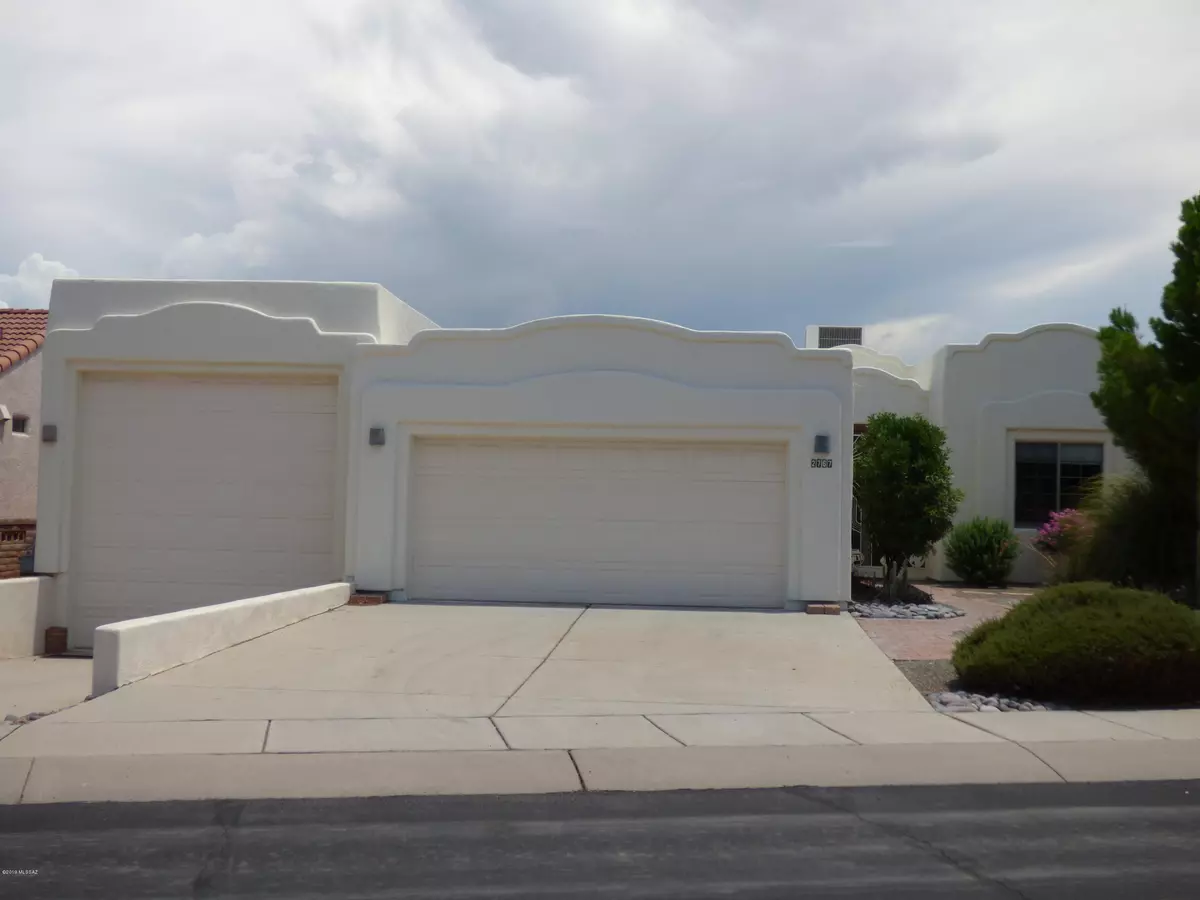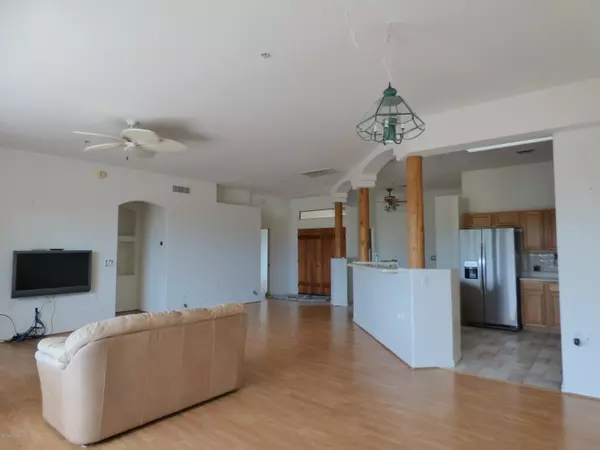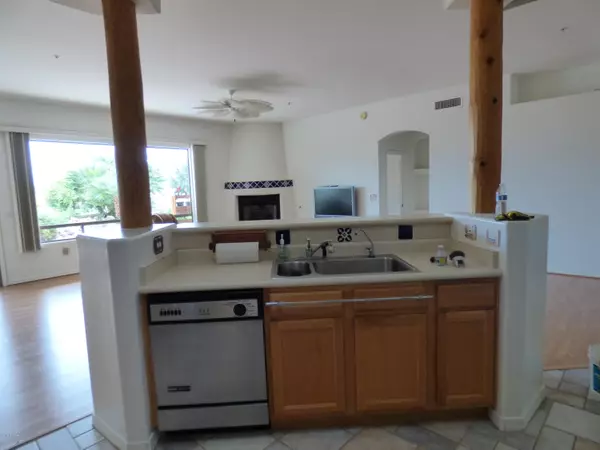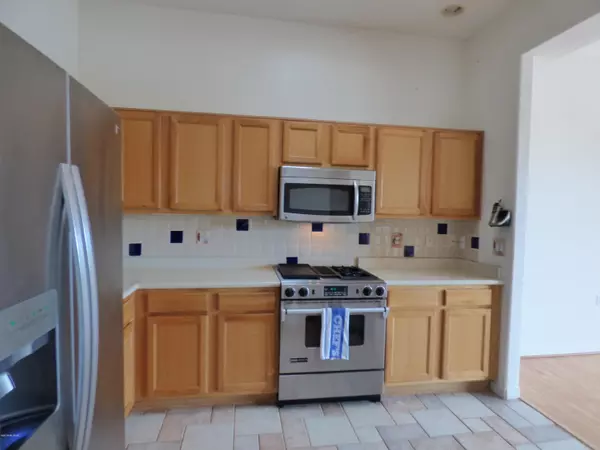$300,000
$333,000
9.9%For more information regarding the value of a property, please contact us for a free consultation.
2 Beds
2 Baths
1,548 SqFt
SOLD DATE : 09/10/2019
Key Details
Sold Price $300,000
Property Type Single Family Home
Sub Type Single Family Residence
Listing Status Sold
Purchase Type For Sale
Square Footage 1,548 sqft
Price per Sqft $193
Subdivision The Links At Santa Rita Springs (1-94)
MLS Listing ID 21921030
Sold Date 09/10/19
Style Southwestern
Bedrooms 2
Full Baths 2
HOA Fees $37/mo
HOA Y/N Yes
Year Built 1999
Annual Tax Amount $2,020
Tax Year 2018
Lot Size 7,708 Sqft
Acres 0.18
Property Description
This property is truly one of a kind. Nowhere close to this gem will you find a home quite like it. start with a new roof, new exterior paint, and leased solar for super low electricity bills. This home boasts stunning mountain views, a great floor plan with room for everything. You will be in awe of the RV Garage/work shop/ artist space/ pickle ball court? There are too many possibilities with just under 700 square feet not counted in the square footage of this home. All of the appliances, to include washer, dryer, refrigerator, and deep freeze are to convey, however the owner does not extend any warranty on these. You will truly have to see this property to appreciate it. The home is now vacant and ready for immediate move in.
Location
State AZ
County Pima
Community The Links
Area Green Valley Southeast
Zoning Green Valley - CR4
Rooms
Other Rooms Office, Storage, Workshop
Guest Accommodations None
Dining Room Breakfast Nook
Kitchen Dishwasher, Double Sink, Electric Range, Freezer, Garbage Disposal, Gas Range, Indoor Grill, Island, Refrigerator
Interior
Interior Features Ceiling Fan(s), Central Vacuum, Exposed Beams, Fire Sprinklers, Skylights, Split Bedroom Plan, Walk In Closet(s), Workshop
Hot Water Natural Gas
Heating Forced Air, Natural Gas
Cooling Ceiling Fans, Central Air
Flooring Ceramic Tile, Wood
Fireplaces Number 1
Fireplaces Type Bee Hive
Fireplace N
Laundry Dryer, Washer
Exterior
Exterior Feature Waterfall/Pond
Parking Features Attached Garage Cabinets, Attached Garage/Carport, Electric Door Opener, Extended Length, Over Height Garage
Garage Spaces 3.0
Fence Block, Stucco Finish
Community Features Athletic Facilities, Exercise Facilities, Gated, Golf, Paved Street, Pool, Rec Center, Spa
Amenities Available Clubhouse, Pool, Recreation Room, Spa/Hot Tub, Tennis Courts
View Mountains, Panoramic
Roof Type Membrane
Accessibility Door Levers
Road Frontage Paved
Private Pool No
Building
Lot Description Borders Common Area, East/West Exposure
Story One
Sewer Connected
Water Water Company
Level or Stories One
Schools
Elementary Schools Continental
Middle Schools Continental
High Schools Walden Grove
School District Continental Elementary School District #39
Others
Senior Community Yes
Acceptable Financing Cash, Conventional, Submit
Horse Property No
Listing Terms Cash, Conventional, Submit
Special Listing Condition None
Read Less Info
Want to know what your home might be worth? Contact us for a FREE valuation!

Our team is ready to help you sell your home for the highest possible price ASAP

Copyright 2025 MLS of Southern Arizona
Bought with Long Realty -Green Valley
"My job is to find and attract mastery-based agents to the office, protect the culture, and make sure everyone is happy! "
10501 E Seven Generations Way Suite 103, Tucson, AZ, 85747, United States






