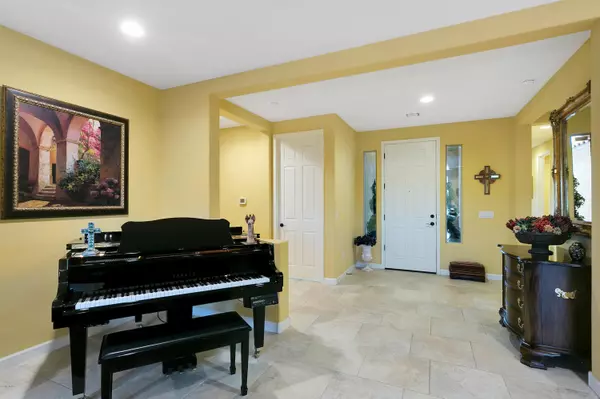$440,000
$450,000
2.2%For more information regarding the value of a property, please contact us for a free consultation.
3 Beds
2 Baths
2,103 SqFt
SOLD DATE : 09/09/2019
Key Details
Sold Price $440,000
Property Type Single Family Home
Sub Type Single Family Residence
Listing Status Sold
Purchase Type For Sale
Square Footage 2,103 sqft
Price per Sqft $209
Subdivision Shannon Estates
MLS Listing ID 21920158
Sold Date 09/09/19
Style Contemporary
Bedrooms 3
Full Baths 2
HOA Fees $250/mo
HOA Y/N Yes
Year Built 2014
Annual Tax Amount $3,507
Tax Year 2018
Lot Size 8,712 Sqft
Acres 0.2
Property Description
Tucson National ''GEM'' Stunning Dr Horton build with gorgeous upgrades galore! 3BR/2BA + Den/Office. Neutral tones through-out.Open & bright floor plan with plantation shutters in front BR. Travertine flooring, alder kitchen cabinets, granite counters w/ large middle island.Stainless steel GE Cafe series appliances.Newer refrigerator (2019) w/ Keurig coffee/tea maker.Relaxing resort style backyard offers all the luxuries;Pool, spa water feature, travertine, extended covered patio,fire pit, outdoor grill with sit up bar, granite counters, Palm trees, vibrant flowers, and mountain views! 2 car garage w/ built in storage racks. Enjoy the wonderful amenities that Tucson National offers. Guard gated, Golf Tennis,work out room, restaurants, spas & more! Memberships available but not requir
Location
State AZ
County Pima
Area Northwest
Zoning Marana - CR5
Rooms
Other Rooms Den, Office
Guest Accommodations None
Dining Room Breakfast Bar, Great Room
Kitchen Dishwasher, Double Sink, Freezer, Garbage Disposal, Gas Range, Island, Refrigerator
Interior
Interior Features Ceiling Fan(s), Dual Pane Windows, Fire Sprinklers, Low Emissivity Windows, Split Bedroom Plan, Walk In Closet(s)
Hot Water Natural Gas
Heating Forced Air, Natural Gas
Cooling Ceiling Fans, Central Air
Flooring Carpet, Stone
Fireplaces Type Firepit
Fireplace N
Laundry Dryer, Laundry Room, Washer
Exterior
Exterior Feature BBQ-Built-In, Fountain
Garage Attached Garage/Carport, Electric Door Opener
Garage Spaces 2.0
Fence Block
Community Features Athletic Facilities, Exercise Facilities, Gated, Golf, Paved Street, Pool, Putting Green, Spa, Tennis Courts
View Mountains
Roof Type Tile
Accessibility None
Road Frontage Paved
Private Pool Yes
Building
Lot Description Corner Lot, North/South Exposure
Story One
Sewer Connected
Water City
Level or Stories One
Schools
Elementary Schools Mesa Verde
Middle Schools Cross
High Schools Canyon Del Oro
School District Amphitheater
Others
Senior Community No
Acceptable Financing Cash, Conventional, FHA, VA
Horse Property No
Listing Terms Cash, Conventional, FHA, VA
Special Listing Condition None
Read Less Info
Want to know what your home might be worth? Contact us for a FREE valuation!

Our team is ready to help you sell your home for the highest possible price ASAP

Copyright 2024 MLS of Southern Arizona
Bought with Keller Williams Southern Arizona

"My job is to find and attract mastery-based agents to the office, protect the culture, and make sure everyone is happy! "
10501 E Seven Generations Way Suite 103, Tucson, AZ, 85747, United States






