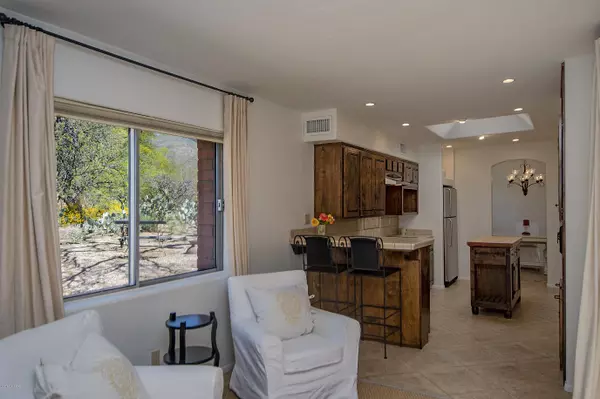$410,000
$415,000
1.2%For more information regarding the value of a property, please contact us for a free consultation.
3 Beds
3 Baths
2,380 SqFt
SOLD DATE : 05/29/2019
Key Details
Sold Price $410,000
Property Type Single Family Home
Sub Type Single Family Residence
Listing Status Sold
Purchase Type For Sale
Square Footage 2,380 sqft
Price per Sqft $172
Subdivision Catalina Foothills Est 9
MLS Listing ID 21910164
Sold Date 05/29/19
Style Southwestern
Bedrooms 3
Full Baths 2
Half Baths 1
HOA Y/N Yes
Year Built 1981
Annual Tax Amount $3,681
Tax Year 2018
Lot Size 1.080 Acres
Acres 1.08
Property Description
Elegant little fish in the Pristine big pond. Outstanding Southwestern style with ample rooms for your many activities. Kitchen is simply beautiful with being economical in space, Alder shelves and island and pantry are so pretty. Built-in library wall in adjoining living room marry the rooms in ambiance. Welcoming court yard, opens up to outdoors foyer. Just inside, intriguing multi purpose atrium floods tons of light into the living areas. Captivating mountain views from almost every window. Split bdrm plan puts a large bdrm off of the living room. Focal point of the livingrm is the comfortable beehive fire place with hand wrought iron decor. Second living room often used as the media or reading room. All architectural details of both baths are charming & timeless. Sweetheart of a home!
Location
State AZ
County Pima
Area North
Zoning Tucson - CR1
Rooms
Other Rooms Arizona Room
Guest Accommodations None
Dining Room Breakfast Bar, Formal Dining Room
Kitchen Dishwasher, Double Sink, Electric Range, Garbage Disposal, Island, Refrigerator
Interior
Interior Features Ceiling Fan(s), Columns, Dual Pane Windows, Exposed Beams, Foyer, Skylights, Split Bedroom Plan, Storage, Walk In Closet(s)
Hot Water Electric
Heating Electric, Forced Air
Cooling Central Air
Flooring Carpet, Ceramic Tile, Concrete
Fireplaces Number 1
Fireplaces Type Bee Hive
Fireplace N
Laundry Dryer, Laundry Closet, Washer
Exterior
Exterior Feature Courtyard, Fountain
Garage Attached Garage Cabinets, Attached Garage/Carport, Electric Door Opener, Extended Length, Separate Storage Area
Garage Spaces 2.0
Fence Block
Pool None
Community Features None
Amenities Available None
View City, Mountains, Sunrise, Sunset
Roof Type Built-Up - Reflect
Accessibility Door Levers, Level
Road Frontage Paved
Private Pool No
Building
Lot Description Adjacent to Wash, East/West Exposure, Subdivided
Story One
Sewer None, Septic
Water City
Level or Stories One
Schools
Elementary Schools Manzanita
Middle Schools Orange Grove
High Schools Catalina Fthls
School District Catalina Foothills
Others
Senior Community No
Acceptable Financing Cash, Conventional, VA
Horse Property No
Listing Terms Cash, Conventional, VA
Special Listing Condition None
Read Less Info
Want to know what your home might be worth? Contact us for a FREE valuation!

Our team is ready to help you sell your home for the highest possible price ASAP

Copyright 2024 MLS of Southern Arizona
Bought with Realty Executives Arizona Territory

"My job is to find and attract mastery-based agents to the office, protect the culture, and make sure everyone is happy! "
10501 E Seven Generations Way Suite 103, Tucson, AZ, 85747, United States






