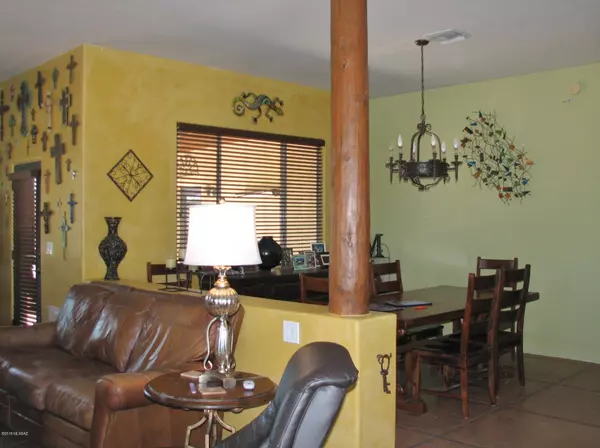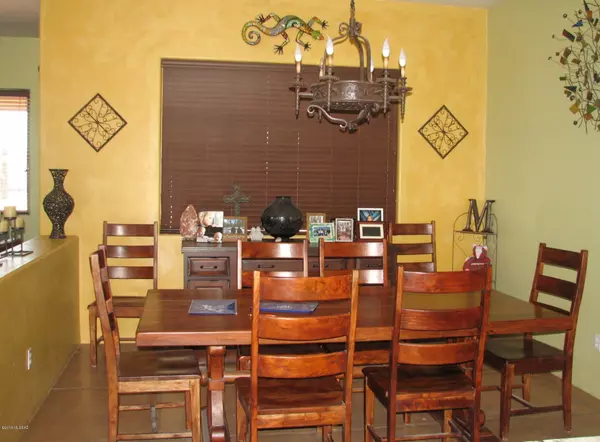$289,000
$299,900
3.6%For more information regarding the value of a property, please contact us for a free consultation.
4 Beds
2 Baths
2,277 SqFt
SOLD DATE : 05/10/2019
Key Details
Sold Price $289,000
Property Type Single Family Home
Sub Type Single Family Residence
Listing Status Sold
Purchase Type For Sale
Square Footage 2,277 sqft
Price per Sqft $126
Subdivision Red Hawk At J-6 Ranch
MLS Listing ID 21817003
Sold Date 05/10/19
Style Southwestern
Bedrooms 4
Full Baths 2
HOA Fees $13/mo
HOA Y/N Yes
Year Built 2005
Annual Tax Amount $3,337
Tax Year 2017
Lot Size 3.110 Acres
Acres 3.11
Property Description
Warm, inviting Southwestern Home on 3.11 Acres of Horse property! Spacious Living/Great Room with Fireplace and Built-in entertainment center. Gourmet kitchen with six burner commercial gas range, clever microwave drawer oven in the work island, granite counter tops, upgraded cabinets, stainless steel appliances. Bathrooms have upgraded cabinets. Roomy master bedroom with French doors opening to the patio. Two Bedrooms have doors opening to second patio area. Wall enclosed garden area within the backyard. Rear covered patio plus paver area for additional seating, Ramada with bar. Walled rear yard. Triple finished Garage. This Perimeter lot allows horses, one of the few lots with horse privileges! Gorgeous Views. Beautiful home, come have a look !
Location
State AZ
County Cochise
Area Benson/St. David
Zoning Cochise - RU4
Rooms
Other Rooms None
Guest Accommodations None
Dining Room Breakfast Bar, Formal Dining Room
Kitchen Dishwasher, Garbage Disposal, Gas Range, Island, Refrigerator
Interior
Interior Features Dual Pane Windows, Entertainment Center Built-In, Plant Shelves, Skylights, Walk In Closet(s)
Hot Water Electric
Heating Heat Pump
Cooling Ceiling Fans, Central Air
Flooring Carpet, Concrete, Laminate, Wood
Fireplaces Number 1
Fireplaces Type Wood Burning
Fireplace N
Laundry Laundry Room
Exterior
Exterior Feature Courtyard
Parking Features Attached Garage Cabinets, Attached Garage/Carport, Electric Door Opener
Garage Spaces 3.0
Fence Block, Masonry
Pool None
Community Features None
Amenities Available None
View Mountains, Sunrise, Sunset
Roof Type Built-Up - Reflect
Accessibility Door Levers
Road Frontage Paved
Private Pool No
Building
Lot Description Corner Lot, Subdivided
Story One
Sewer Septic
Water Water Company
Level or Stories One
Schools
Elementary Schools Benson
Middle Schools Benson
High Schools Benson
School District Benson
Others
Senior Community No
Acceptable Financing Cash, Conventional, FHA, VA
Horse Property Yes - By Zoning
Listing Terms Cash, Conventional, FHA, VA
Special Listing Condition None
Read Less Info
Want to know what your home might be worth? Contact us for a FREE valuation!

Our team is ready to help you sell your home for the highest possible price ASAP

Copyright 2025 MLS of Southern Arizona
Bought with Haymore Real Estate, LLC
"My job is to find and attract mastery-based agents to the office, protect the culture, and make sure everyone is happy! "
10501 E Seven Generations Way Suite 103, Tucson, AZ, 85747, United States






