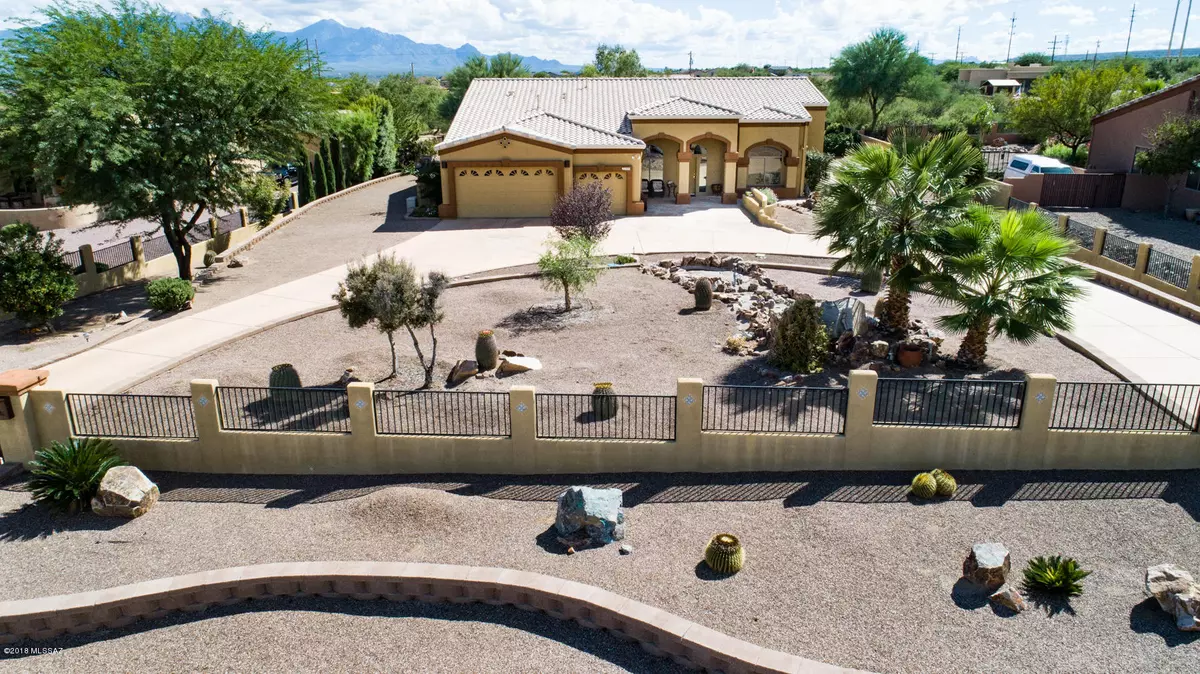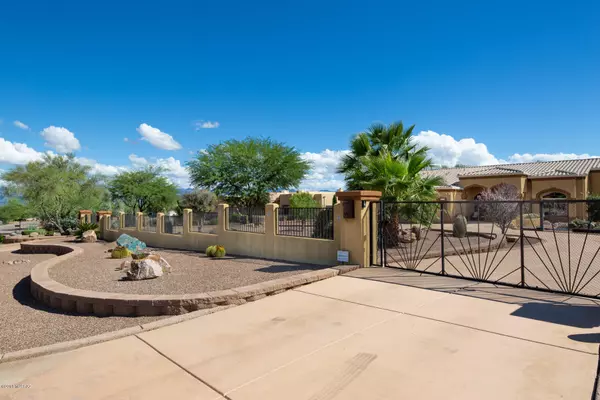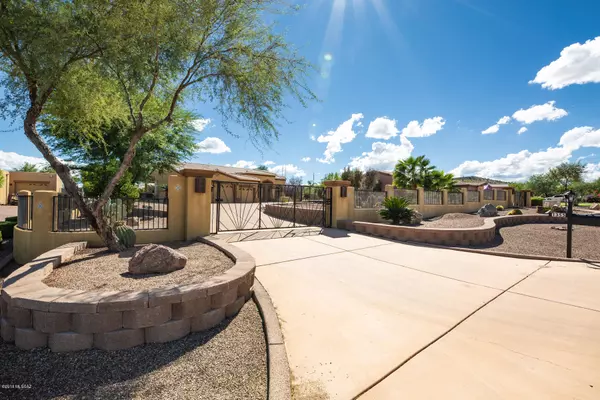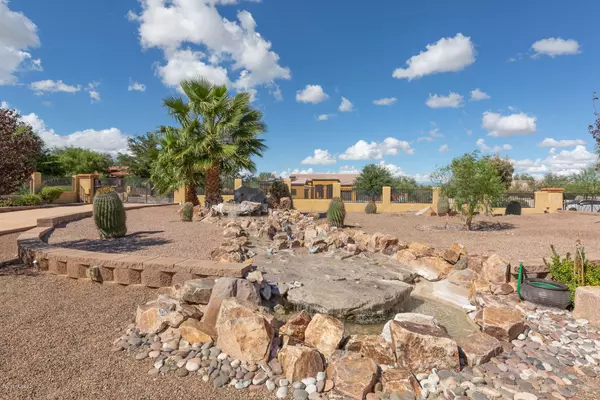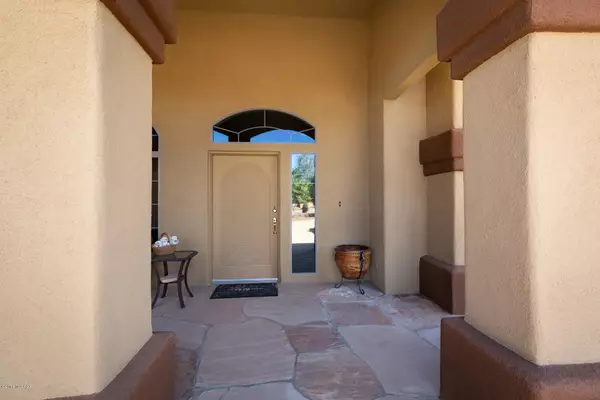$490,000
$549,900
10.9%For more information regarding the value of a property, please contact us for a free consultation.
4 Beds
2 Baths
2,819 SqFt
SOLD DATE : 05/10/2019
Key Details
Sold Price $490,000
Property Type Single Family Home
Sub Type Single Family Residence
Listing Status Sold
Purchase Type For Sale
Square Footage 2,819 sqft
Price per Sqft $173
Subdivision Mesquite Heights (1-42)
MLS Listing ID 21826857
Sold Date 05/10/19
Style Mediterranean
Bedrooms 4
Full Baths 2
HOA Y/N No
Year Built 2006
Annual Tax Amount $5,532
Tax Year 2018
Lot Size 0.826 Acres
Acres 0.83
Property Description
Semi-custom luxury home located on a nearly all enclosed landscaped acre, with circular driveway that surrounds an impressive waterfall and pond. Drive in and out through electronic gates. The home is 4 bedrooms split plan, 2 full baths, formal dining and living rooms. Plus a great room with fireplace and large windows to look out at the koi pond, raised deck/patio with kiva fireplace and watching the mountains turn pink in the evening. Go outside and enjoy the covered patio all across the south side of the house, the cooking, dining and party area covered patio can accommodate a few intimate guests or a large party. Meander around the property on graveled paths to enjoy irrigated plants and trees. The floors are mostly tile with some carpet. No outside shoes have ever touched these floors
Location
State AZ
County Pima
Community Mesquite Heights
Area Green Valley North
Zoning Sahuarita - SR
Rooms
Other Rooms None
Guest Accommodations None
Dining Room Breakfast Bar, Formal Dining Room
Kitchen Dishwasher, Garbage Disposal
Interior
Interior Features Ceiling Fan(s), Central Vacuum, Columns, Dual Pane Windows, Foyer, Split Bedroom Plan, Walk In Closet(s), Water Softener
Hot Water Natural Gas
Heating Forced Air, Natural Gas
Cooling Ceiling Fans, Central Air
Flooring Carpet, Ceramic Tile
Fireplaces Number 2
Fireplaces Type Firepit, Gas, See Remarks
Fireplace N
Laundry Dryer, Laundry Room, Washer
Exterior
Exterior Feature BBQ-Built-In, Fountain, Outdoor Kitchen, Waterfall/Pond
Garage Spaces 3.0
Fence Block, Stucco Finish, Wrought Iron
Pool None
Community Features Paved Street
View Mountains, Sunset
Roof Type Tile
Accessibility None
Road Frontage Paved
Private Pool No
Building
Lot Description North/South Exposure, Subdivided
Story One
Sewer Connected
Water Water Company
Level or Stories One
Schools
Elementary Schools Sahuarita
Middle Schools Sahuarita
High Schools Sahuarita
School District Sahuarita
Others
Senior Community No
Acceptable Financing Cash, Conventional
Horse Property No
Listing Terms Cash, Conventional
Special Listing Condition None
Read Less Info
Want to know what your home might be worth? Contact us for a FREE valuation!

Our team is ready to help you sell your home for the highest possible price ASAP

Copyright 2025 MLS of Southern Arizona
Bought with Long Realty Company
"My job is to find and attract mastery-based agents to the office, protect the culture, and make sure everyone is happy! "
10501 E Seven Generations Way Suite 103, Tucson, AZ, 85747, United States

