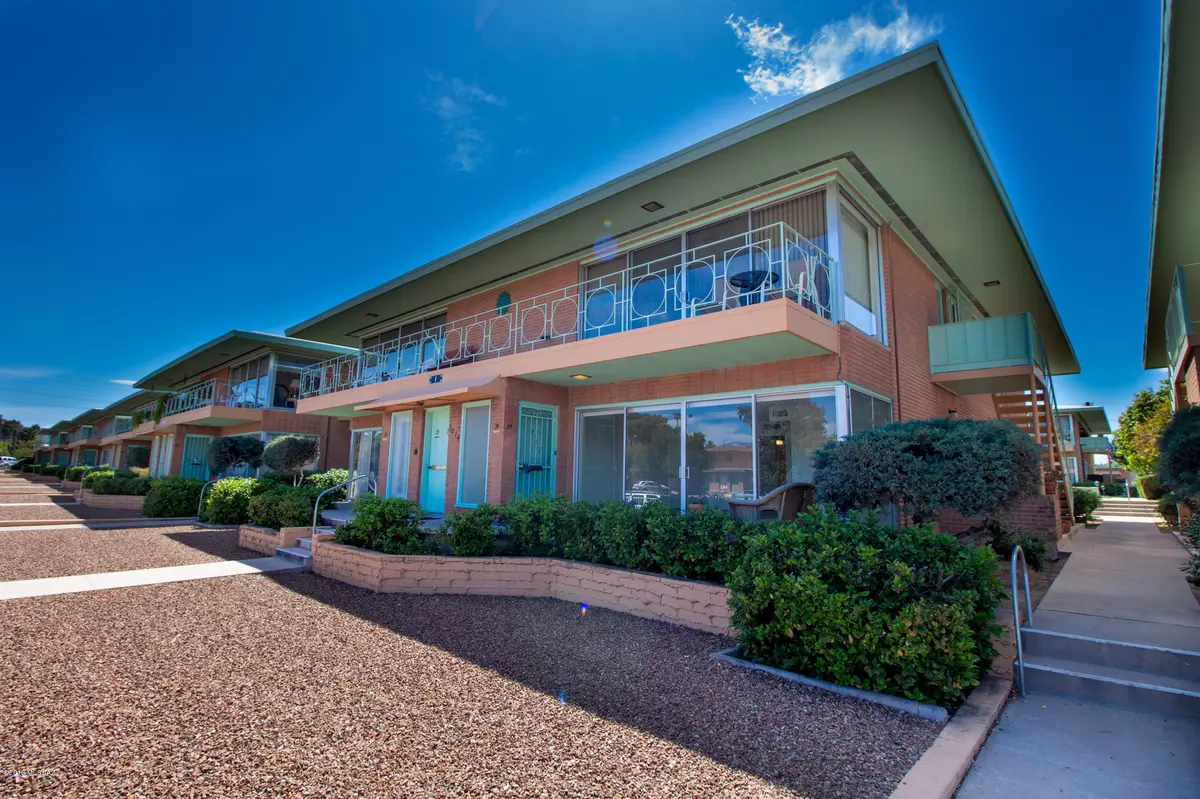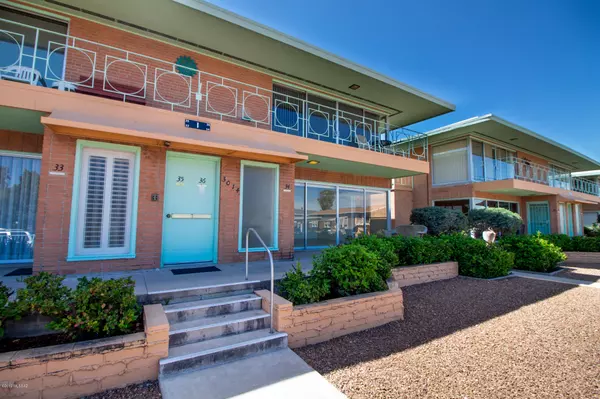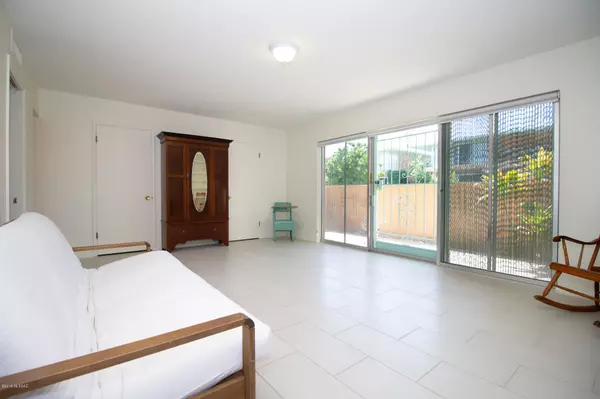$159,300
$159,300
For more information regarding the value of a property, please contact us for a free consultation.
2 Beds
2 Baths
1,409 SqFt
SOLD DATE : 04/30/2019
Key Details
Sold Price $159,300
Property Type Condo
Sub Type Condominium
Listing Status Sold
Purchase Type For Sale
Square Footage 1,409 sqft
Price per Sqft $113
Subdivision Villa Catalina Apartment
MLS Listing ID 21909222
Sold Date 04/30/19
Style Modern
Bedrooms 2
Full Baths 2
HOA Fees $711/mo
HOA Y/N Yes
Year Built 1959
Annual Tax Amount $508
Tax Year 2017
Property Description
Welcome home to your beautiful mid-century gem! This 2 bed/2bath ground floor Condo is in the very popular, Age restricted (55+) Villa Catalina apartment community. The architecture and grounds are so iconic, the community is listed on the National Register of Historic Places! The 1409 SQFT Condo is the perfect blend of being updated while still maintaining the original charm. All flooring has been updated to a new linen finish tile. New paint and window coverings make the space incredibly bright and open. Gorgeous tile counters and bath sounds are featured in both bathrooms. New retro style appliances pay homage to the history of the unit! Talavera tiles in the kitchen give the property a Southwest flair! Front and rear porches are a perfect places to enjoy your morning coffee.
Location
State AZ
County Pima
Area Central
Zoning Tucson - R3
Rooms
Other Rooms Storage
Guest Accommodations None
Dining Room Great Room
Kitchen Dishwasher, Double Sink, Electric Range, Exhaust Fan, Refrigerator
Interior
Interior Features Ceiling Fan(s), Entertainment Center Built-In, Foyer, Storage, Walk In Closet(s)
Hot Water Electric
Heating Electric, Forced Air
Cooling Central Air
Flooring Ceramic Tile
Fireplaces Type None
Fireplace N
Laundry Outside
Exterior
Exterior Feature BBQ, Courtyard, Play Equipment, Putting Green
Garage Detached
Garage Spaces 1.0
Fence Block
Pool Heated
Community Features Athletic Facilities, Historic, Lighted, Paved Street, Pool, Putting Green, Shuffle Board, Sidewalks, Street Lights
Amenities Available Laundry, Maintenance, Pool, Security
View Mountains, Residential
Roof Type Built-Up
Accessibility Level
Road Frontage Paved
Private Pool Yes
Building
Lot Description Borders Common Area, North/South Exposure
Story One
Sewer Connected
Water City
Level or Stories One
Schools
Elementary Schools Sam Hughes
Middle Schools Mansfeld
High Schools Tucson
School District Tusd
Others
Senior Community Yes
Acceptable Financing Cash, Conventional, FHA, Submit, VA
Horse Property No
Listing Terms Cash, Conventional, FHA, Submit, VA
Special Listing Condition None
Read Less Info
Want to know what your home might be worth? Contact us for a FREE valuation!

Our team is ready to help you sell your home for the highest possible price ASAP

Copyright 2024 MLS of Southern Arizona
Bought with OMNI Homes International

"My job is to find and attract mastery-based agents to the office, protect the culture, and make sure everyone is happy! "
10501 E Seven Generations Way Suite 103, Tucson, AZ, 85747, United States






