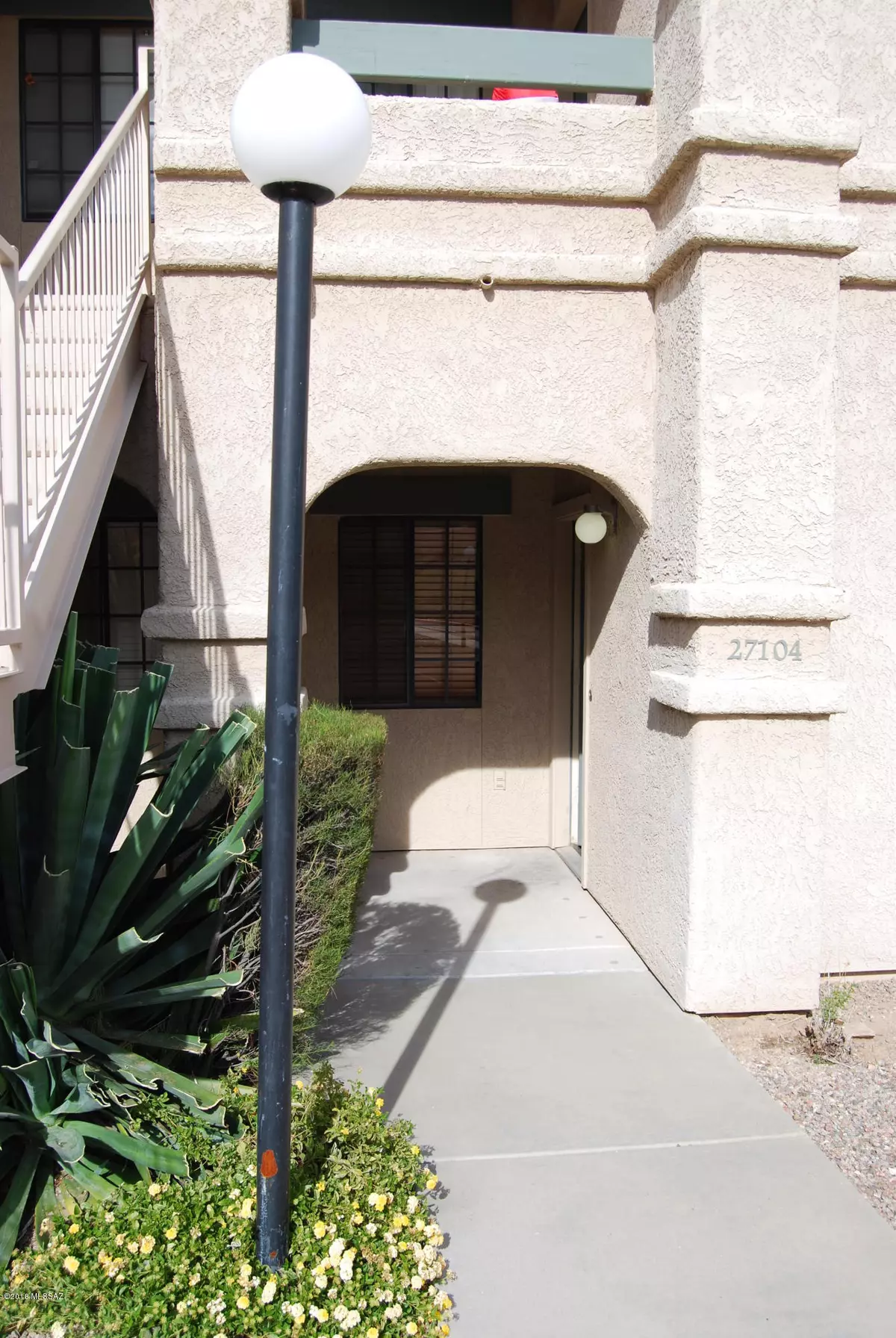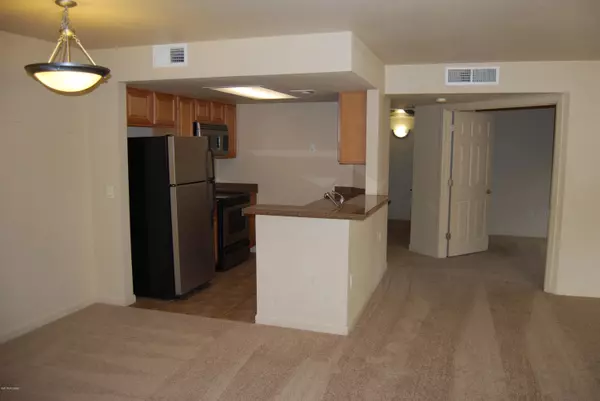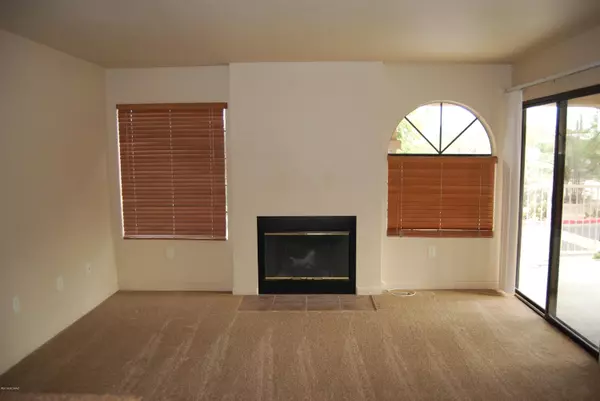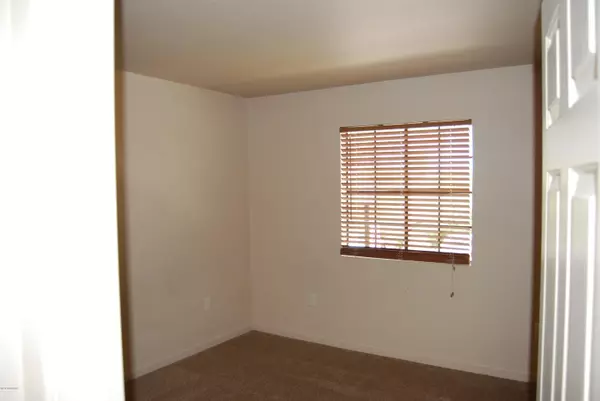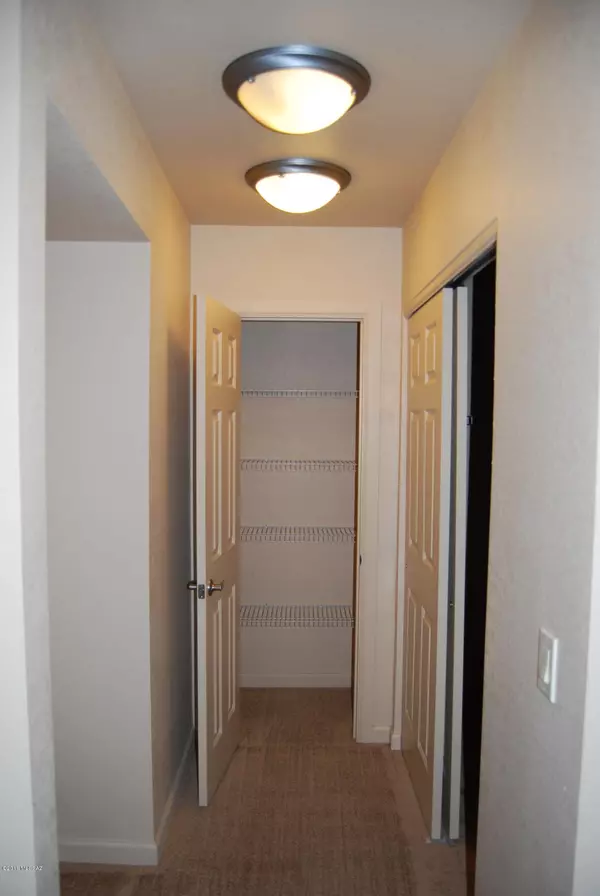$118,000
$123,900
4.8%For more information regarding the value of a property, please contact us for a free consultation.
2 Beds
1 Bath
838 SqFt
SOLD DATE : 04/24/2019
Key Details
Sold Price $118,000
Property Type Condo
Sub Type Condominium
Listing Status Sold
Purchase Type For Sale
Square Footage 838 sqft
Price per Sqft $140
Subdivision Moonrise At Starr Pass Condominium
MLS Listing ID 21832949
Sold Date 04/24/19
Style Mediterranean
Bedrooms 2
Full Baths 1
HOA Fees $166/mo
HOA Y/N Yes
Year Built 1996
Annual Tax Amount $1,154
Tax Year 2017
Lot Size 871 Sqft
Acres 0.02
Property Description
Enjoy living in this cozy ground floor condominium of Moon Rise Village located in the prestigious StarrPass resort community in southwest Tucson, Arizona. Situated at the end of the building and near open desert, you'll also be close to Pima College west campus, downtown Tucson, I-10, Arizona Sonora Desert Museum, Old Tucson theme park, and world class golf courses. This unit is equipped with stainless steel appliances and granite counter-tops. Also boasts a fireplace in the living room and brand new carpet through-out. Residents have access to the community pool, spa, tennis courts, and fitness facility! HOA fees include water, sewer, trash. See HOA Addendum for fees. Capital improvement fee $400 at COE.
Location
State AZ
County Pima
Area West
Zoning Tucson - R2
Rooms
Other Rooms None
Guest Accommodations None
Dining Room Breakfast Bar, Great Room
Kitchen Dishwasher, Double Sink, Electric Range, Garbage Disposal, Lazy Susan, Refrigerator
Interior
Interior Features Ceiling Fan(s), Storage, Walk In Closet(s)
Hot Water Electric
Heating Electric, Forced Air
Cooling Central Air
Flooring Carpet, Ceramic Tile
Fireplaces Number 1
Fireplaces Type Insert
Fireplace N
Laundry Laundry Closet
Exterior
Exterior Feature None
Fence None
Community Features Golf, Jogging/Bike Path, Paved Street, Pool, Rec Center, Sidewalks, Spa, Tennis Courts
Amenities Available Pool, Spa/Hot Tub, Tennis Courts
View Mountains
Accessibility None
Road Frontage Paved
Private Pool No
Building
Lot Description East/West Exposure, North/South Exposure
Story One
Sewer Connected
Water City
Level or Stories One
Schools
Elementary Schools Tolson
Middle Schools Robins K-8
High Schools Cholla
School District Tusd
Others
Senior Community No
Acceptable Financing Cash, Conventional, FHA, VA
Horse Property No
Listing Terms Cash, Conventional, FHA, VA
Special Listing Condition None
Read Less Info
Want to know what your home might be worth? Contact us for a FREE valuation!

Our team is ready to help you sell your home for the highest possible price ASAP

Copyright 2025 MLS of Southern Arizona
Bought with Long Realty Company
"My job is to find and attract mastery-based agents to the office, protect the culture, and make sure everyone is happy! "
10501 E Seven Generations Way Suite 103, Tucson, AZ, 85747, United States

