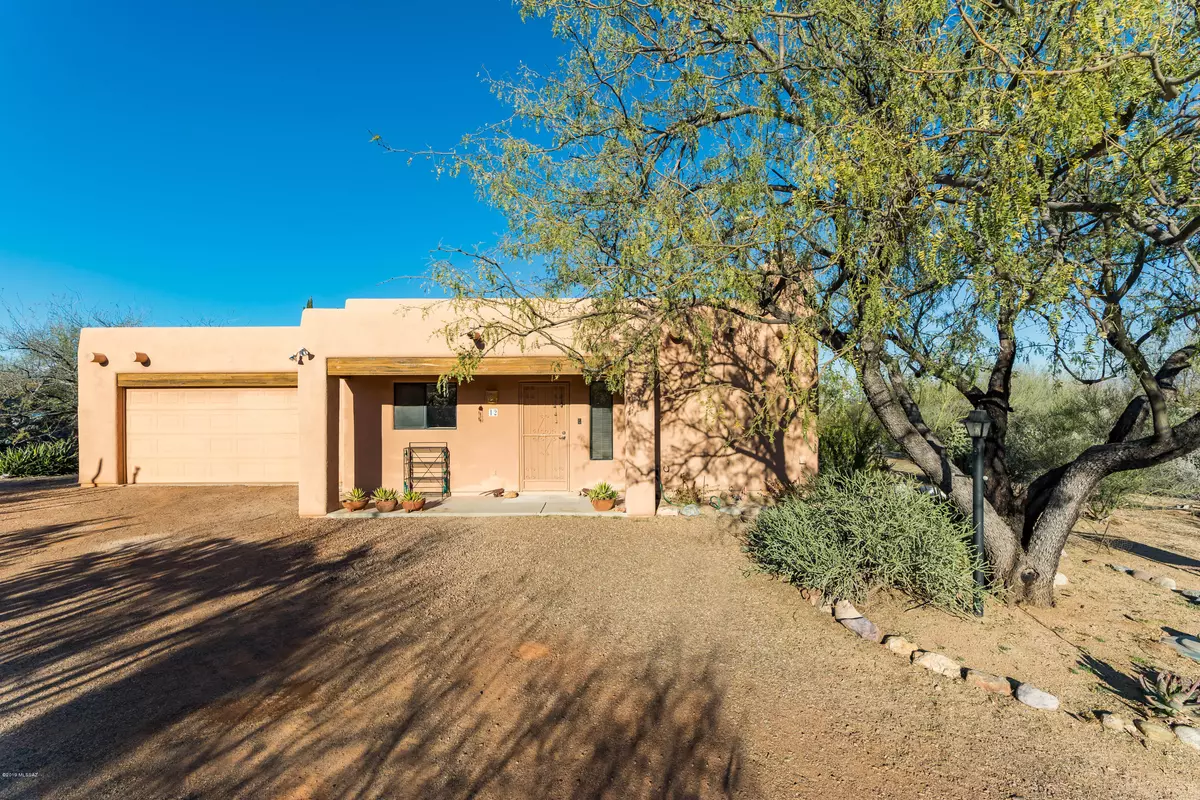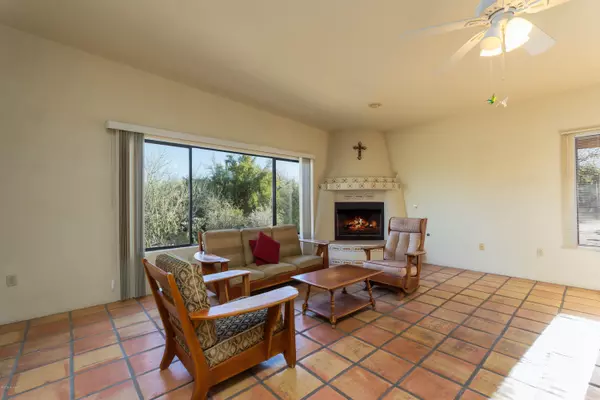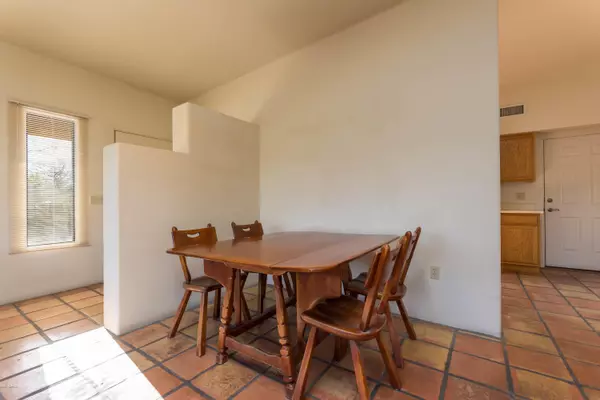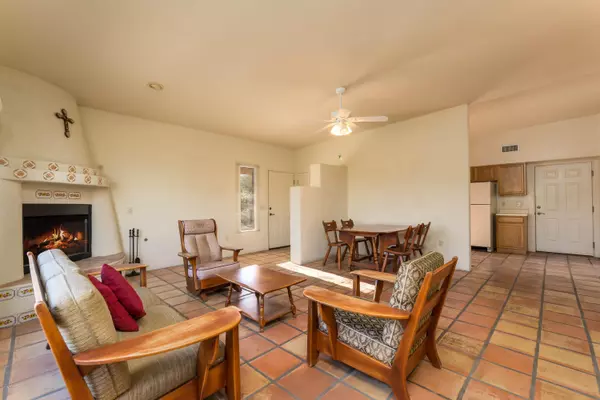$150,000
$165,000
9.1%For more information regarding the value of a property, please contact us for a free consultation.
2 Beds
2 Baths
1,598 SqFt
SOLD DATE : 04/15/2019
Key Details
Sold Price $150,000
Property Type Single Family Home
Sub Type Single Family Residence
Listing Status Sold
Purchase Type For Sale
Square Footage 1,598 sqft
Price per Sqft $93
Subdivision La Canada Desert Homesites(3-4)
MLS Listing ID 21902708
Sold Date 04/15/19
Style Ranch,Southwestern
Bedrooms 2
Full Baths 2
HOA Y/N Yes
Year Built 1996
Annual Tax Amount $1,494
Tax Year 2018
Lot Size 6,358 Sqft
Acres 0.15
Property Description
MOTIVATED SELLERS!!Desert living at its best!Welcome to this wonderful 2 bedroom, 2 bath beauty that offers Saltillo tile everywhere with the exception of the bedrooms which both have walk-in closets. A corner fireplace in the great room accented by wonder tile makes it a great place to relax or entertain friends and neighbors. If you want to get in touch with nature just step outside onto one of the two covered patios that this home offers. Watch the sunrise with your coffee on the east patio or enjoy a glass of wine on the west patio and watch the sunset. The attached 2 car garage has a laundry room, extra storage, and is located right off the kitchen for easy access.. The possibilities are endless. You wont be disappointed. Welcome Home!
Location
State AZ
County Pima
Area Green Valley Northwest
Zoning Pima County - TR
Rooms
Other Rooms Storage
Guest Accommodations None
Dining Room Great Room
Kitchen Dishwasher, Double Sink, Electric Range, Garbage Disposal, Refrigerator
Interior
Interior Features Ceiling Fan(s), Dual Pane Windows, Skylights, Vaulted Ceilings, Walk In Closet(s), Workshop
Hot Water Natural Gas
Heating Electric, Forced Air
Cooling Central Air
Flooring Carpet, Stone
Fireplaces Number 1
Fireplaces Type Bee Hive, Gas, Wood Burning
Fireplace N
Laundry Laundry Room, Storage
Exterior
Exterior Feature Native Plants, None
Parking Features Attached Garage/Carport, Electric Door Opener, Separate Storage Area
Garage Spaces 2.0
Fence None
Community Features Exercise Facilities, Paved Street, Pool, Spa, Walking Trail
View Mountains, Sunrise, Sunset
Roof Type Built-Up
Accessibility Wide Hallways
Road Frontage Paved
Private Pool No
Building
Lot Description Borders Common Area, Cul-De-Sac, North/South Exposure
Story One
Sewer Connected
Water City
Level or Stories One
Schools
Elementary Schools Continental
Middle Schools Continental
High Schools Walden Grove
School District Continental Elementary School District #39
Others
Senior Community Yes
Acceptable Financing Cash, Conventional, FHA, VA
Horse Property No
Listing Terms Cash, Conventional, FHA, VA
Special Listing Condition None
Read Less Info
Want to know what your home might be worth? Contact us for a FREE valuation!

Our team is ready to help you sell your home for the highest possible price ASAP

Copyright 2025 MLS of Southern Arizona
Bought with Lana Howard Homes LLC
"My job is to find and attract mastery-based agents to the office, protect the culture, and make sure everyone is happy! "
10501 E Seven Generations Way Suite 103, Tucson, AZ, 85747, United States






