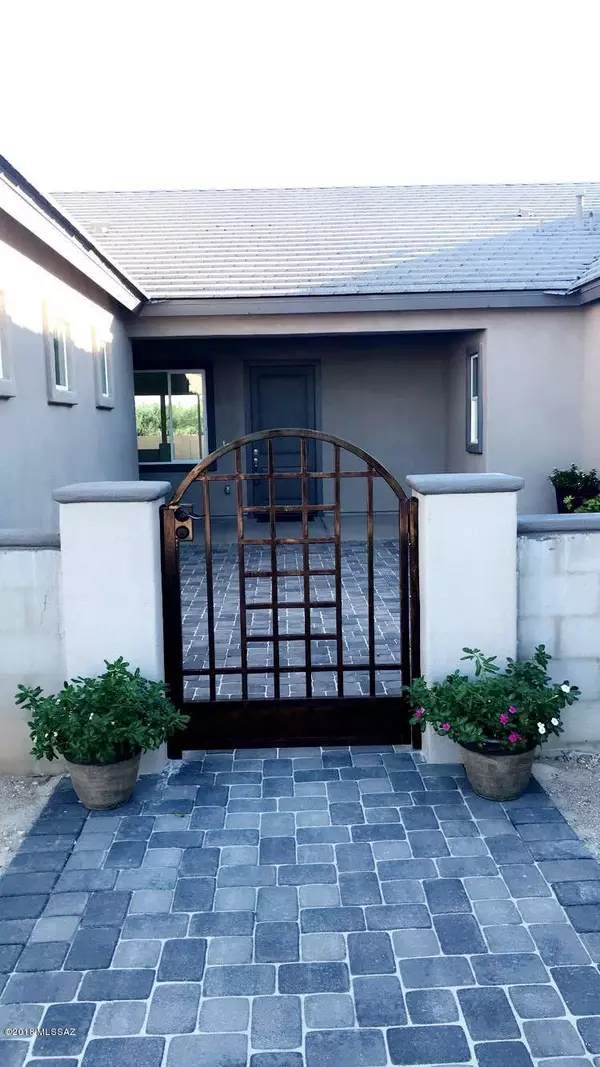$580,000
$579,900
For more information regarding the value of a property, please contact us for a free consultation.
4 Beds
4 Baths
3,566 SqFt
SOLD DATE : 04/01/2019
Key Details
Sold Price $580,000
Property Type Single Family Home
Sub Type Single Family Residence
Listing Status Sold
Purchase Type For Sale
Square Footage 3,566 sqft
Price per Sqft $162
Subdivision Tecolote Estates (Final Plat)
MLS Listing ID 21821636
Sold Date 04/01/19
Style Territorial
Bedrooms 4
Full Baths 4
HOA Fees $44/mo
HOA Y/N Yes
Year Built 2018
Annual Tax Amount $5,858
Tax Year 2017
Lot Size 0.827 Acres
Acres 0.83
Property Description
BEAUTIFUL NEW CONSTRUCTION IN PRIME NW LOCATION!! THIS SPRAWLING 4 BDRM + BONUS ROOM. BESIDES A HUGE MSTR BATH BOASTING A STAND ALONE TUB. THIS HOME FEATURES 2 ADDITIONAL ONSUITES PERFECT FOR FAMILIES OR GUESTS. OPEN CONCEPT LIVING INCLUDES STUNNING MODERN KITCHEN PERFECT FOR ENTERTAINING! FEATURES GRANITE COUNTERTOPS, LARGE ISLAND, TOP LINE KITCHENAIDE APPLIANCES, WITH VAULTED CEILINGS AND HIGHLY SOUGHT AFTER WHITE CABINETS! GORGEOUS NEUTRAL COLOR PALETTE HAS 12X24 TILE THROUGHOUT AND UPGRADED CARPET IN BEDROOMS. EXTRA DEEP 3 CAR GARAGE. THIS HOME SITS ON A 36,000 SQFT CORNER LOT IN A SMALL GATED COMMUNITY! TOO MANY FEATURES TO LIST THIS IS A MUST SEE HOME!!
Location
State AZ
County Pima
Area Northwest
Zoning Pima County - CR1
Rooms
Other Rooms Bonus Room, Exercise Room, Media
Guest Accommodations None
Dining Room Breakfast Bar, Breakfast Nook
Kitchen Garbage Disposal, Gas Range, Island
Interior
Interior Features Ceiling Fan(s), Dual Pane Windows, Fire Sprinklers, Low Emissivity Windows, Split Bedroom Plan, Storage, Vaulted Ceilings, Walk In Closet(s), Wet Bar
Hot Water Natural Gas
Heating Forced Air, Natural Gas
Cooling Central Air
Flooring Carpet, Ceramic Tile
Fireplaces Type None
Fireplace N
Laundry Laundry Room
Exterior
Exterior Feature Courtyard
Garage Extended Length
Garage Spaces 3.0
Fence Block
Pool None
Community Features Gated
Amenities Available None
View Mountains
Roof Type Tile
Accessibility None
Road Frontage Paved
Private Pool No
Building
Lot Description Borders Common Area
Story One
Sewer Connected
Water Water Company
Level or Stories One
Schools
Elementary Schools Mesa Verde
Middle Schools Cross
High Schools Ironwood Ridge
School District Amphitheater
Others
Senior Community No
Acceptable Financing Cash, Conventional, FHA, USDA, VA
Horse Property No
Listing Terms Cash, Conventional, FHA, USDA, VA
Special Listing Condition No SPDS, Public Report
Read Less Info
Want to know what your home might be worth? Contact us for a FREE valuation!

Our team is ready to help you sell your home for the highest possible price ASAP

Copyright 2024 MLS of Southern Arizona
Bought with Realty Executives Arizona Territory

"My job is to find and attract mastery-based agents to the office, protect the culture, and make sure everyone is happy! "
10501 E Seven Generations Way Suite 103, Tucson, AZ, 85747, United States






