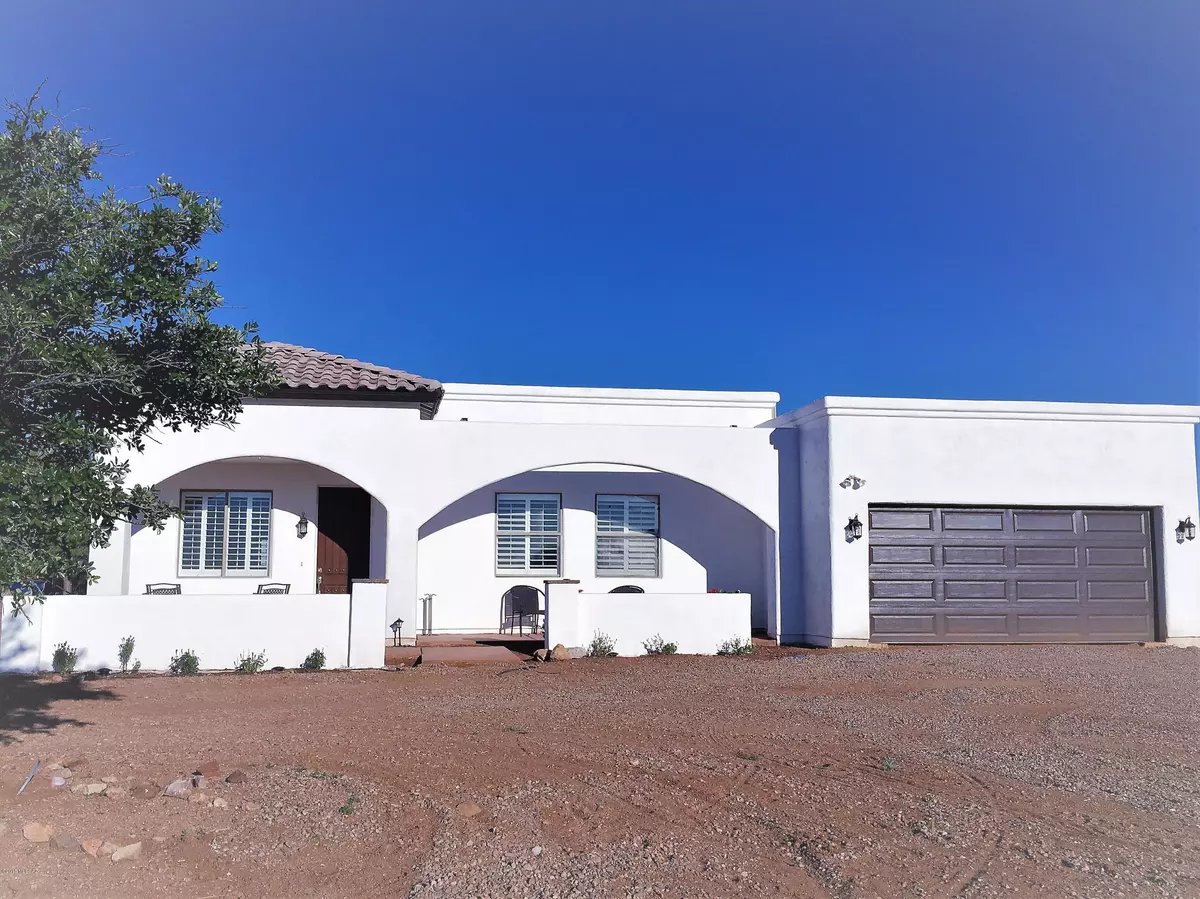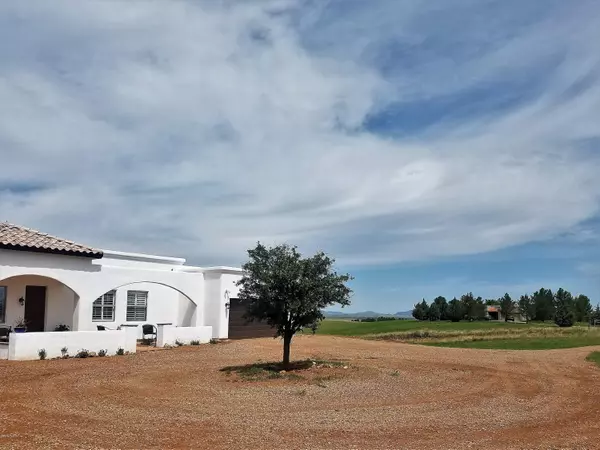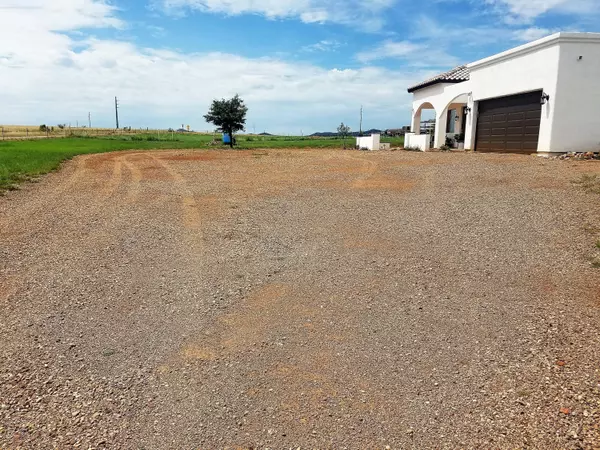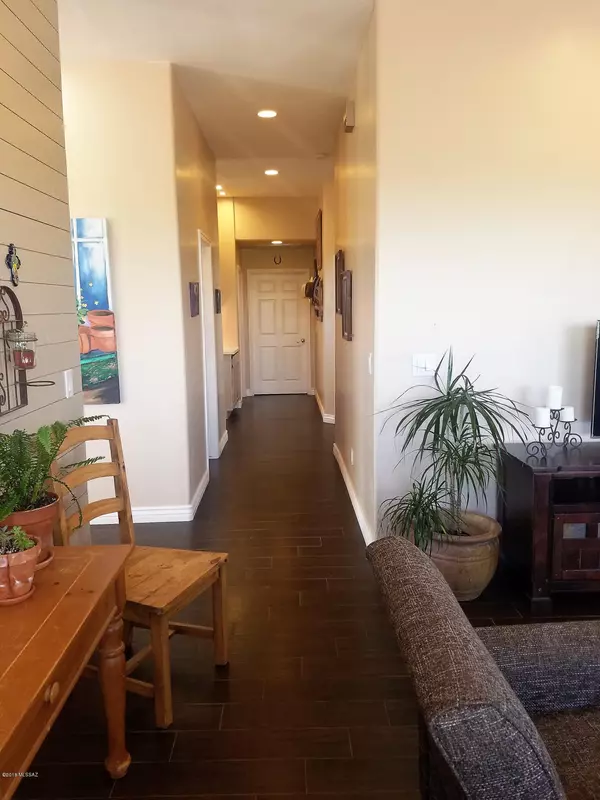$275,000
$278,900
1.4%For more information regarding the value of a property, please contact us for a free consultation.
3 Beds
2 Baths
1,732 SqFt
SOLD DATE : 03/14/2019
Key Details
Sold Price $275,000
Property Type Single Family Home
Sub Type Single Family Residence
Listing Status Sold
Purchase Type For Sale
Square Footage 1,732 sqft
Price per Sqft $158
Subdivision Other/Unknown
MLS Listing ID 21820358
Sold Date 03/14/19
Style Santa Fe
Bedrooms 3
Full Baths 2
HOA Y/N No
Year Built 1996
Annual Tax Amount $3,107
Tax Year 2017
Lot Size 2.998 Acres
Acres 3.0
Property Description
Great home, in a great area! On 3 acres approx. Enjoy the Sunset Views over the Santa Ritas. 3 bedroom, 2 bathrooms. The KITCHEN! Modern, exciting, clean, white quartz counter tops. 2-year-old stainless steel appliances, slide-in stove/oven. The floor - brown porcelain tile throughout home, 10' ceilings throughout home, recessed lighting also throughout home. Modern bathrooms, large master closet. Outdoors - fresh paint, new brown modern well insulated garage door, new front landscaping. All plants and trees have automatic irrigation and electrical lighting. PLANTATION SHUTTERS on every window - lots of windows! 8-foot-tall glass double doors in dining room and master bedroom. NO HOA. Owner is an AZ Licensed Real Estate Broker
Location
State AZ
County Santa Cruz
Area Scc-Elgin
Zoning Sonoita - CALL
Rooms
Other Rooms None
Guest Accommodations None
Dining Room Breakfast Nook
Kitchen Dishwasher, Double Sink, Electric Range, Garbage Disposal, Lazy Susan, Refrigerator
Interior
Interior Features Ceiling Fan(s), Paneling
Hot Water Propane
Heating Forced Air, Natural Gas
Cooling Ceiling Fans Pre-Wired, Central Air, Evaporative Cooling
Fireplaces Type None
Fireplace N
Laundry Laundry Room
Exterior
Exterior Feature None
Garage Electric Door Opener
Garage Spaces 2.0
Pool None
Community Features Horses Allowed
View Mountains
Roof Type Built-Up
Accessibility None
Road Frontage Dirt, Gravel
Private Pool No
Building
Lot Description Corner Lot, East/West Exposure
Story One
Sewer Septic
Water Pvt Well (Registered)
Level or Stories One
Schools
Elementary Schools Patagonia Elementary School
Middle Schools Patagonia Elementary School
High Schools Patagonia Union High School
School District Patagonia Public Schools
Others
Senior Community No
Acceptable Financing Cash, Conventional
Horse Property Yes - By Zoning
Listing Terms Cash, Conventional
Special Listing Condition None
Read Less Info
Want to know what your home might be worth? Contact us for a FREE valuation!

Our team is ready to help you sell your home for the highest possible price ASAP

Copyright 2024 MLS of Southern Arizona
Bought with Haymore Real Estate, LLC

"My job is to find and attract mastery-based agents to the office, protect the culture, and make sure everyone is happy! "
10501 E Seven Generations Way Suite 103, Tucson, AZ, 85747, United States






