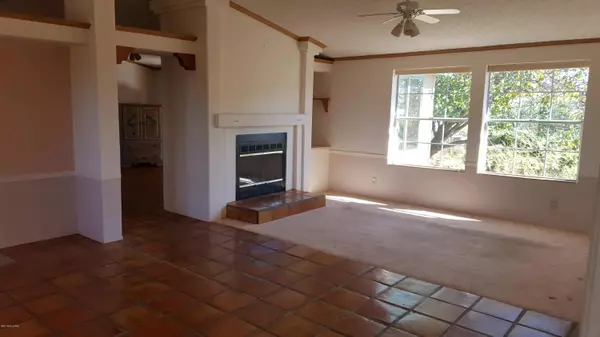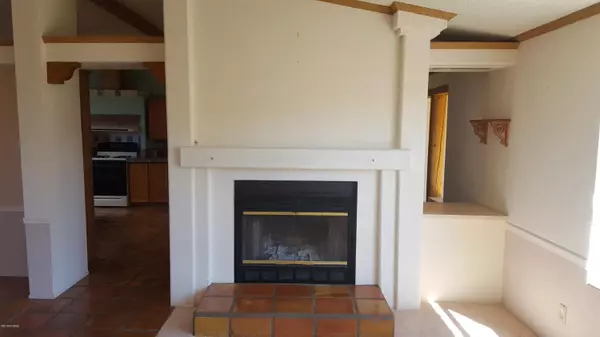$185,000
$209,000
11.5%For more information regarding the value of a property, please contact us for a free consultation.
3 Beds
3 Baths
2,016 SqFt
SOLD DATE : 01/07/2019
Key Details
Sold Price $185,000
Property Type Manufactured Home
Sub Type Manufactured Home
Listing Status Sold
Purchase Type For Sale
Square Footage 2,016 sqft
Price per Sqft $91
Subdivision Other/Unknown
MLS Listing ID 21828845
Sold Date 01/07/19
Bedrooms 3
Full Baths 2
Half Baths 1
HOA Y/N No
Year Built 1991
Annual Tax Amount $1,204
Tax Year 2017
Lot Size 5.000 Acres
Acres 5.0
Property Description
Great find in Elgin/Rain Valley area! Well kept manufactured home on 5 flat usable acres totally fenced with gated entry. Two car garage, two out buildings, fenced yard for pets and lots of room for horses etc. Enter into a courtyard with a welcoming fountain and large deck for enjoying the scenery. Spacious kitchen has an island and lots of storage w/gas cooktop. All rooms are large with walk in closets. Split floor plan for privacy. Master bedroom has big windows to see the fabulous views of the mountains. One room was converted into a guest quarters with a living room and half kitchenette w/ door to outside deck. Once used as a B&B. Bonus room can be used as an art studio or game/media room. Don't miss out on this great home!
Location
State AZ
County Santa Cruz
Area Scc-Elgin
Zoning SCC - GR
Rooms
Other Rooms Bonus Room, Den
Guest Accommodations Quarters
Dining Room Breakfast Bar, Great Room
Kitchen Dishwasher, Double Sink, Gas Range, Island, Refrigerator
Interior
Interior Features Cathedral Ceilings, Ceiling Fan(s), Skylights, Split Bedroom Plan, Walk In Closet(s), Water Softener
Hot Water Electric
Heating Heat Pump
Cooling Ceiling Fans, Central Air, Evaporative Cooling, Heat Pump, Wall Unit(s)
Flooring Carpet, Laminate, Mexican Tile
Fireplaces Number 2
Fireplaces Type Gas, Wood Burning
Fireplace Y
Laundry Laundry Room
Exterior
Exterior Feature Courtyard, Fountain, Workshop
Garage Detached
Garage Spaces 2.0
Fence Barbed Wire, Field
Pool None
Community Features Horses Allowed
View Mountains, Pasture, Sunrise, Sunset
Roof Type Shingle
Accessibility None
Road Frontage Dirt, Gravel
Private Pool No
Building
Lot Description Subdivided
Story One
Sewer Septic
Water Pvt Well (Registered)
Level or Stories One
Schools
Elementary Schools Patagonia Elementary School
Middle Schools Patagonia Elementary School
High Schools Patagonia Union High School
School District Patagonia Public Schools
Others
Senior Community No
Acceptable Financing Cash, Conventional, FHA
Horse Property Yes - By Zoning
Listing Terms Cash, Conventional, FHA
Special Listing Condition None
Read Less Info
Want to know what your home might be worth? Contact us for a FREE valuation!

Our team is ready to help you sell your home for the highest possible price ASAP

Copyright 2024 MLS of Southern Arizona
Bought with Tierra Antigua Realty

"My job is to find and attract mastery-based agents to the office, protect the culture, and make sure everyone is happy! "
10501 E Seven Generations Way Suite 103, Tucson, AZ, 85747, United States






