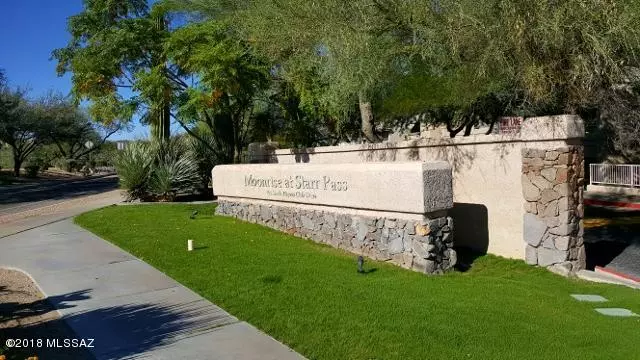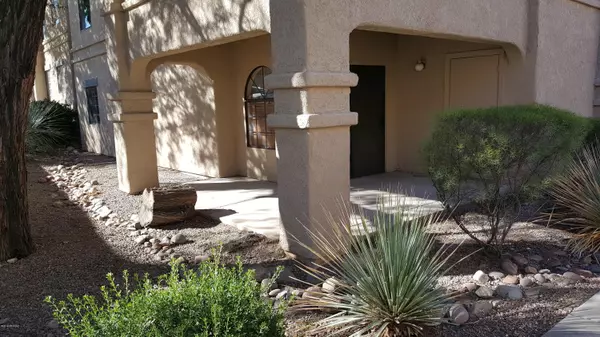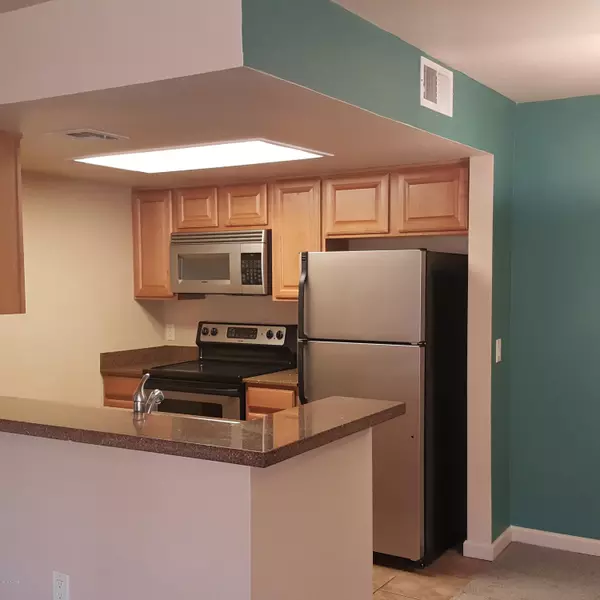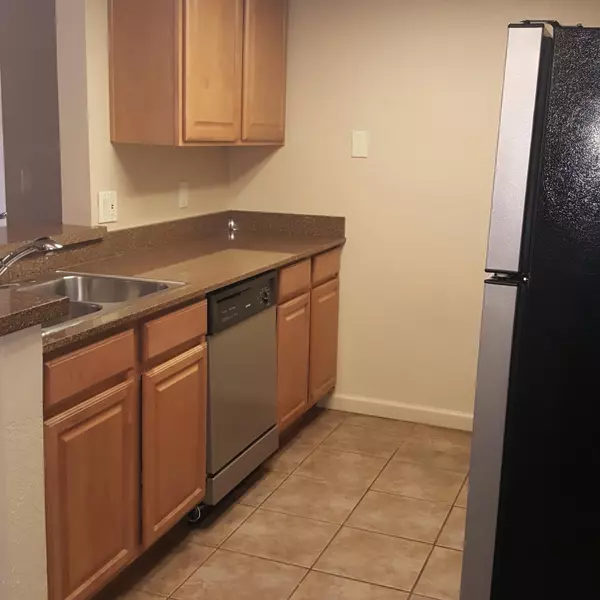$127,500
$132,000
3.4%For more information regarding the value of a property, please contact us for a free consultation.
2 Beds
2 Baths
1,005 SqFt
SOLD DATE : 12/12/2018
Key Details
Sold Price $127,500
Property Type Condo
Sub Type Condominium
Listing Status Sold
Purchase Type For Sale
Square Footage 1,005 sqft
Price per Sqft $126
Subdivision Moonrise At Starr Pass Condominium
MLS Listing ID 21829426
Sold Date 12/12/18
Style Contemporary
Bedrooms 2
Full Baths 2
HOA Fees $186/mo
HOA Y/N Yes
Year Built 1996
Annual Tax Amount $1,256
Tax Year 2017
Lot Size 436 Sqft
Acres 0.01
Property Description
''Move in Ready'' to this Exclusive Starr Pass 2 bdrm 2 bath Condo, which offers resort style living with amenities. Every room shows ''Pride of Ownership'' as a you walk thru a freshly painted condo with pristine new carpet, granite counter tops & the handy hallway washer & dryer. Enjoy your wood burning fire place in your downstairs unit with reserved parking. Enjoy life at the Club House with swimming pool & Spa. Play tennis, golf, or just visit the exercise room. This exclusive neighborhood is convenient to the Downtown Tucson lifestyle, Pima College main campus, & the beautiful Starr Pass Resort. Enjoy the beauty of walks around this neighborhood as it sits in the beautiful Tucson Mountain foothills surrounded by the beauty of the desert vegetation.
Location
State AZ
County Pima
Area West
Zoning Tucson - R2
Rooms
Other Rooms Storage
Guest Accommodations None
Dining Room Breakfast Bar, Great Room
Kitchen Dishwasher, Double Sink, Electric Range, Garbage Disposal, Refrigerator
Interior
Interior Features Dual Pane Windows
Hot Water Electric
Heating Heat Pump
Cooling Central Air
Flooring Carpet, Ceramic Tile
Fireplaces Number 1
Fireplaces Type Wood Burning
Fireplace N
Laundry Dryer, Laundry Closet, Washer
Exterior
Exterior Feature Shed
Parking Features Detached
Fence None
Community Features Exercise Facilities, Paved Street, Pool, Sidewalks, Spa, Street Lights, Tennis Courts
Amenities Available Clubhouse, Pool, Recreation Room, Spa/Hot Tub, Tennis Courts
View Residential
Accessibility None
Road Frontage Paved
Building
Lot Description Borders Common Area, Subdivided
Story One
Sewer Connected
Water City
Level or Stories One
Schools
Elementary Schools Maxwell K-8
Middle Schools Maxwell K-8
High Schools Cholla
School District Tusd
Others
Senior Community No
Acceptable Financing Cash, Conventional, Submit
Horse Property No
Listing Terms Cash, Conventional, Submit
Special Listing Condition None
Read Less Info
Want to know what your home might be worth? Contact us for a FREE valuation!

Our team is ready to help you sell your home for the highest possible price ASAP

Copyright 2025 MLS of Southern Arizona
Bought with Long Realty Company
"My job is to find and attract mastery-based agents to the office, protect the culture, and make sure everyone is happy! "
10501 E Seven Generations Way Suite 103, Tucson, AZ, 85747, United States






