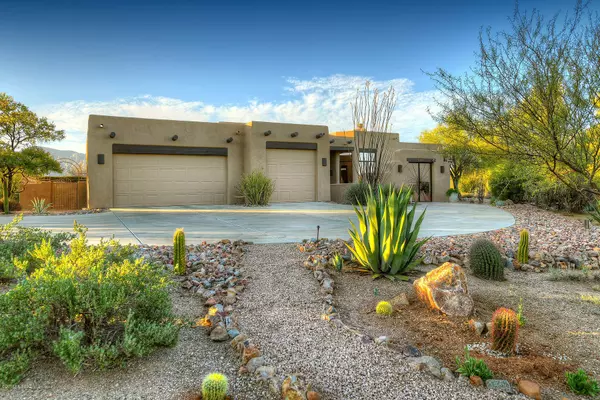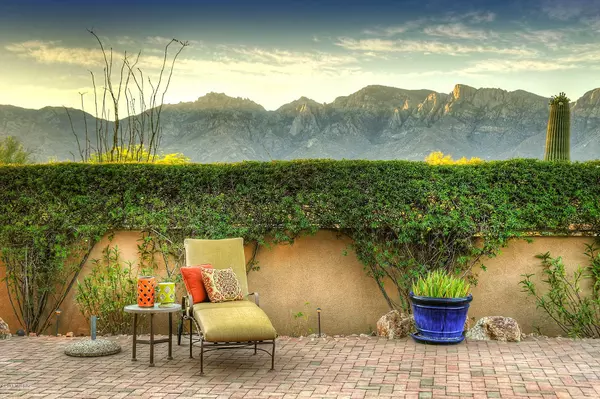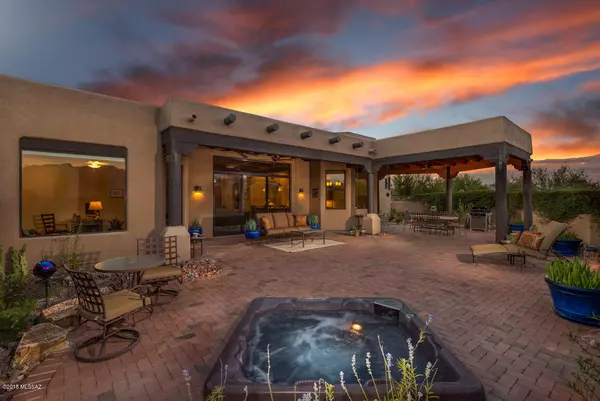$615,000
$655,000
6.1%For more information regarding the value of a property, please contact us for a free consultation.
3 Beds
2 Baths
2,647 SqFt
SOLD DATE : 10/04/2018
Key Details
Sold Price $615,000
Property Type Single Family Home
Sub Type Single Family Residence
Listing Status Sold
Purchase Type For Sale
Square Footage 2,647 sqft
Price per Sqft $232
Subdivision Vistoso Estates (1-35)
MLS Listing ID 21815507
Sold Date 10/04/18
Style Santa Fe
Bedrooms 3
Full Baths 2
HOA Fees $36/mo
HOA Y/N Yes
Year Built 2001
Annual Tax Amount $6,109
Tax Year 2017
Lot Size 0.580 Acres
Acres 0.58
Property Description
BEAUTIFULLY UPDATED SOUTHWEST HOME ''see attached Video Tour'' Enjoy rustic charm and elegant living spaces - quality, comfort and privacy abound!Incredible mountain views and sunshine grace this perfectly sited .58 cul-de-sac premium lot convenient to all amenities. A spacious 2647 sq ft, 3 Bed+Study, 2 bath, 3 car garage semi-custom home originally constructed in 2001 has been completely transformed for today's lifestyle. NEW FINISHES INCLUDE: Gorgeous Mascarello granite counters, offset 18'' tumbled travertine flooring, custom travertine backsplashes, GE Monogram SS appliances, CA Closets, LED Retrofit, Decora outlets, lighting, fans, dimmers, Delta SS fixtures and fresh paint throughout. Extensive landscape modifications, improved laundry & garage storage, Over $100,000 in improvements
Location
State AZ
County Pima
Area Northwest
Zoning Oro Valley - R120
Rooms
Other Rooms Den, Office
Guest Accommodations None
Dining Room Breakfast Bar, Breakfast Nook
Kitchen Dishwasher, Double Sink, Garbage Disposal, Gas Range, Refrigerator
Interior
Interior Features Ceiling Fan(s), Dual Pane Windows, Exposed Beams, Foyer, Skylights, Split Bedroom Plan, Walk In Closet(s)
Hot Water Natural Gas
Heating Natural Gas, Zoned
Cooling Zoned
Flooring Stone
Fireplaces Number 1
Fireplaces Type Insert
Fireplace N
Laundry Dryer, Laundry Room, Sink, Washer
Exterior
Exterior Feature BBQ, Courtyard
Garage Attached Garage Cabinets, Electric Door Opener
Garage Spaces 3.0
Fence Masonry, Wrought Iron
Pool None
Community Features Jogging/Bike Path, Paved Street, Sidewalks, Walking Trail
Amenities Available None
View Mountains
Roof Type Built-Up - Reflect
Accessibility None
Road Frontage Paved
Private Pool No
Building
Lot Description Cul-De-Sac, East/West Exposure, Subdivided
Story One
Sewer Connected
Water Water Company
Level or Stories One
Schools
Elementary Schools Painted Sky
Middle Schools Coronado K-8
High Schools Ironwood Ridge
School District Amphitheater
Others
Senior Community No
Acceptable Financing Cash, Conventional
Horse Property No
Listing Terms Cash, Conventional
Special Listing Condition None
Read Less Info
Want to know what your home might be worth? Contact us for a FREE valuation!

Our team is ready to help you sell your home for the highest possible price ASAP

Copyright 2024 MLS of Southern Arizona
Bought with eXp Realty

"My job is to find and attract mastery-based agents to the office, protect the culture, and make sure everyone is happy! "
10501 E Seven Generations Way Suite 103, Tucson, AZ, 85747, United States






