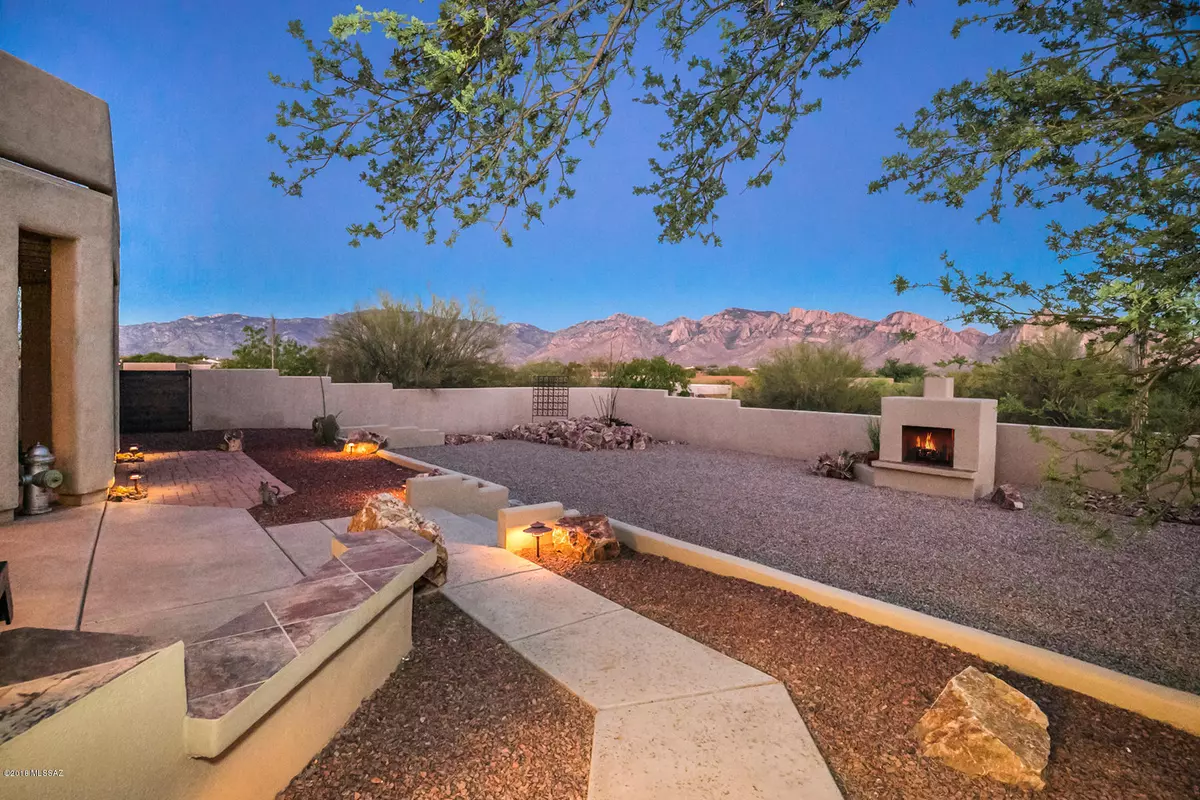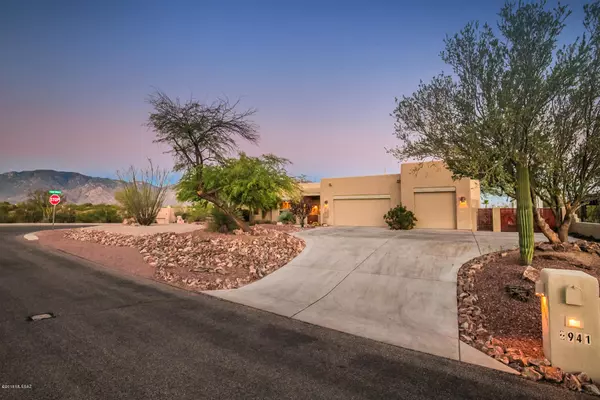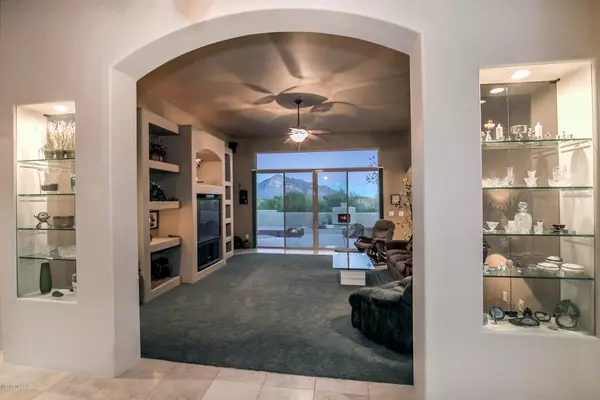$590,000
$599,900
1.7%For more information regarding the value of a property, please contact us for a free consultation.
4 Beds
4 Baths
3,172 SqFt
SOLD DATE : 08/17/2018
Key Details
Sold Price $590,000
Property Type Single Family Home
Sub Type Single Family Residence
Listing Status Sold
Purchase Type For Sale
Square Footage 3,172 sqft
Price per Sqft $186
Subdivision Vistoso Estates (1-35)
MLS Listing ID 21817268
Sold Date 08/17/18
Style Contemporary
Bedrooms 4
Full Baths 3
Half Baths 1
HOA Fees $35/mo
HOA Y/N Yes
Year Built 2001
Annual Tax Amount $6,316
Tax Year 2017
Lot Size 0.660 Acres
Acres 0.66
Property Description
Extraordinary mountain views from this 4BD + den/3.5BA (3,172sqft) custom home, on a 1/2 acre corner lot located in the Heart of Oro Valley. Enter this home and find over sized windows maximizing the mountain views throughout! The private guest quarters includes 2BD/1.5BA, family room with kitchenette, patio access & separate entrance. The gourmet kitchen features granite counter tops & maple cabinets w/ pull out draws. Large master suite features patio access, a luxury bath, sep. his/hers closets & mountain views. Extended 3 car garage w/workshop area. Outdoor living at its finest! Covered/uncovered patios, built-in bbq, fireplace, plenty of room for a pool & breathtaking mountain views! View deck on roof is perfect to watch the sunset. This home is a must see. Views views views!
Location
State AZ
County Pima
Area Northwest
Zoning Oro Valley - R120
Rooms
Other Rooms Den
Guest Accommodations Quarters
Dining Room Breakfast Bar
Kitchen Desk, Dishwasher, Double Sink, Gas Range, Island, Refrigerator
Interior
Interior Features Cathedral Ceilings, Entertainment Center Built-In, Plant Shelves, Storage, Walk In Closet(s)
Hot Water Natural Gas
Heating Forced Air, Natural Gas
Cooling Zoned
Flooring Carpet, Stone
Fireplaces Type Wood Burning
Fireplace N
Laundry Dryer, Laundry Room, Washer
Exterior
Exterior Feature BBQ-Built-In
Garage Attached Garage/Carport
Garage Spaces 3.0
Fence Block
Pool None
Community Features Sidewalks
View Mountains
Roof Type Built-Up
Accessibility Door Levers
Road Frontage Paved
Private Pool No
Building
Lot Description Corner Lot
Story One
Sewer Connected
Water Water Company
Level or Stories One
Schools
Elementary Schools Painted Sky
Middle Schools Coronado K-8
High Schools Ironwood Ridge
School District Amphitheater
Others
Senior Community No
Acceptable Financing Cash, Conventional, Submit
Horse Property No
Listing Terms Cash, Conventional, Submit
Special Listing Condition None
Read Less Info
Want to know what your home might be worth? Contact us for a FREE valuation!

Our team is ready to help you sell your home for the highest possible price ASAP

Copyright 2024 MLS of Southern Arizona
Bought with Long Realty Company

"My job is to find and attract mastery-based agents to the office, protect the culture, and make sure everyone is happy! "
10501 E Seven Generations Way Suite 103, Tucson, AZ, 85747, United States






