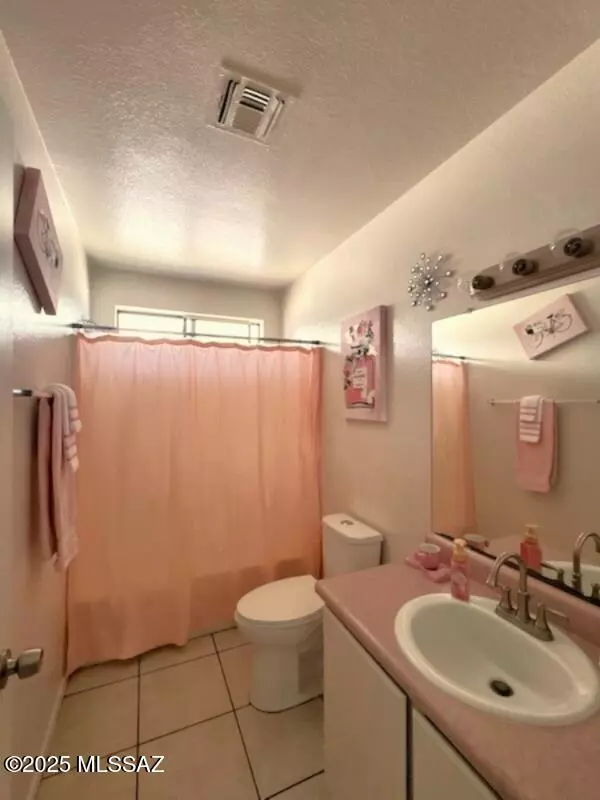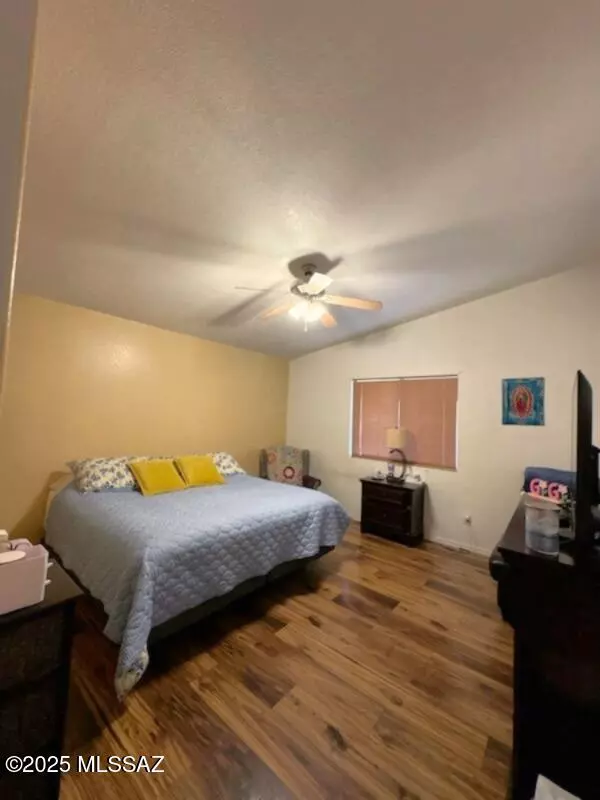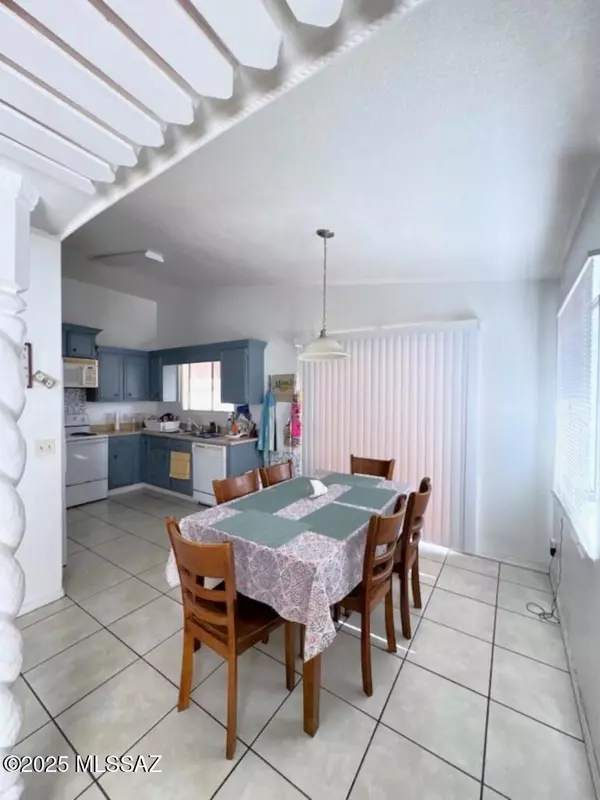$257,000
$257,912
0.4%For more information regarding the value of a property, please contact us for a free consultation.
3 Beds
2 Baths
1,304 SqFt
SOLD DATE : 09/26/2025
Key Details
Sold Price $257,000
Property Type Single Family Home
Sub Type Single Family Residence
Listing Status Sold
Purchase Type For Sale
Square Footage 1,304 sqft
Price per Sqft $197
Subdivision Cambrie At Midvale Park (1-203)
MLS Listing ID 22515877
Sold Date 09/26/25
Style Contemporary,Ranch
Bedrooms 3
Full Baths 2
HOA Fees $209/mo
HOA Y/N Yes
Year Built 1996
Annual Tax Amount $1,375
Tax Year 2024
Lot Size 4,748 Sqft
Acres 0.11
Property Sub-Type Single Family Residence
Property Description
Discover a fantastic opportunity with this clean, cute 3-bedroom, 2-bathroom single-family home in Tucson's desirable Midvale Park! Built in 1996, this inviting 1,304 sqft residence on a 4,791 sqft lot offers comfort and convenience. Currently rented for $1,599/month, it provides immediate income or is move-in ready.Enjoy comfortable living year-round with forced air heating and AC. The kitchen includes a refrigerator.Step outside to a completely fenced backyard, perfect for privacy and pets. Parking is easy with a nice-sized attached garage. Its prime location offers quick access to shopping on Irvington and Valencia. This versatile property is an excellent choice for investors seeking consistent rental income or anyone looking for a charming, well-maintained home .
Location
State AZ
County Pima
Community Midvale
Area Southwest
Zoning Tucson - R3
Rooms
Other Rooms None
Guest Accommodations None
Dining Room Dining Area
Kitchen Dishwasher, Disposal, Electric Range, Microwave, Refrigerator
Interior
Interior Features Ceiling Fan(s)
Hot Water Natural Gas
Heating Forced Air
Cooling Ceiling Fans, Central Air
Flooring Ceramic Tile, Engineered Wood
Fireplaces Type None
Fireplace N
Laundry Laundry Room
Exterior
Exterior Feature None
Parking Features Attached Garage/Carport, Electric Door Opener
Garage Spaces 2.0
Fence Block
Pool None
Community Features Lighted, Paved Street, Sidewalks, Street Lights
Amenities Available Pool
View Mountains
Roof Type Shingle
Accessibility None
Road Frontage Paved
Private Pool No
Building
Lot Description Subdivided
Story One
Sewer Connected
Water Public
Level or Stories One
Schools
Elementary Schools Grijalva
Middle Schools Pistor
High Schools Pueblo
School District Tusd
Others
Senior Community No
Acceptable Financing Cash, Conventional, FHA, Submit, USDA, VA
Horse Property No
Listing Terms Cash, Conventional, FHA, Submit, USDA, VA
Special Listing Condition None
Read Less Info
Want to know what your home might be worth? Contact us for a FREE valuation!

Our team is ready to help you sell your home for the highest possible price ASAP

Copyright 2025 MLS of Southern Arizona
Bought with Wow Real Estate LLC

"My job is to find and attract mastery-based agents to the office, protect the culture, and make sure everyone is happy! "
10501 E Seven Generations Way Suite 103, Tucson, AZ, 85747, United States






